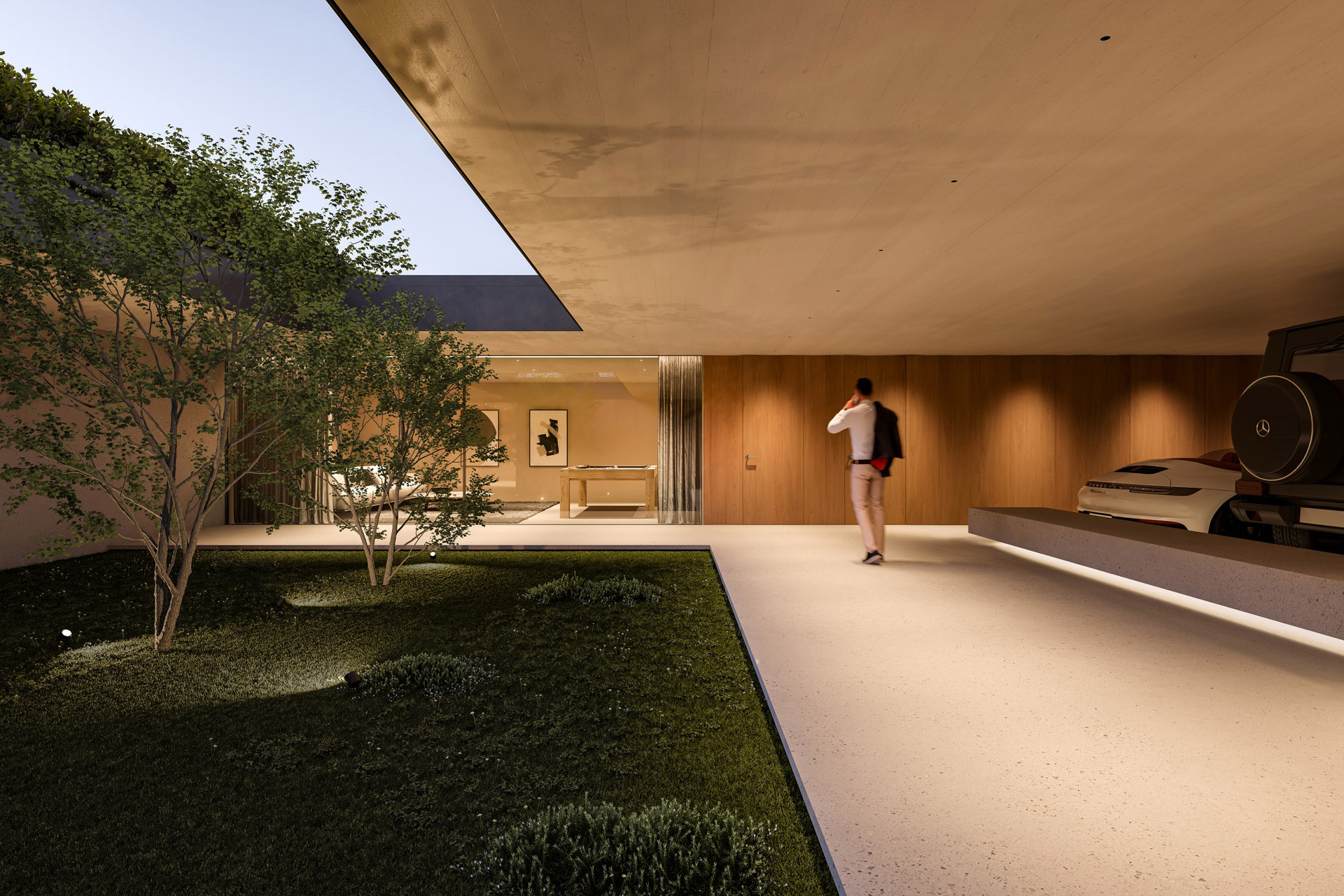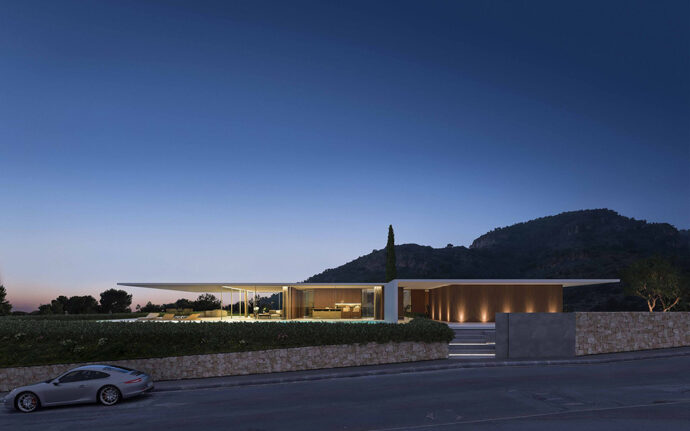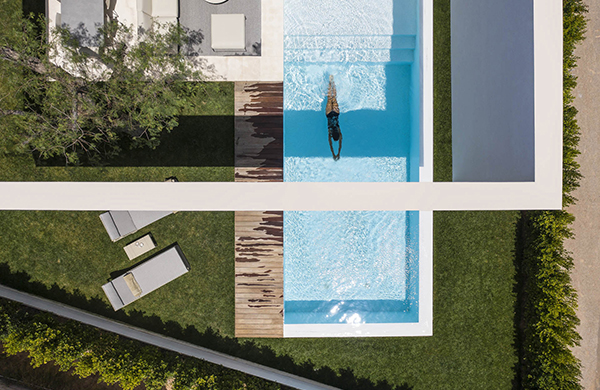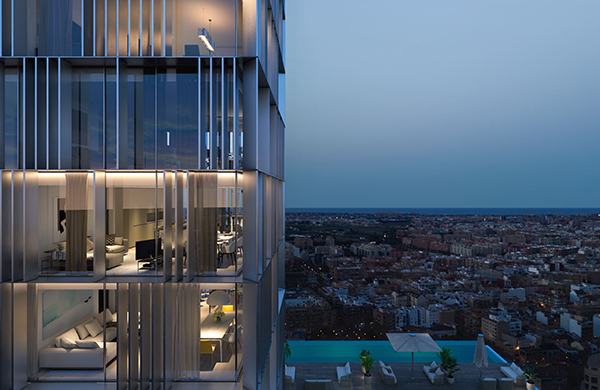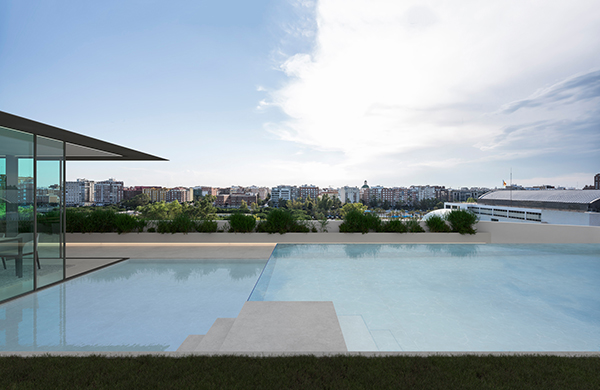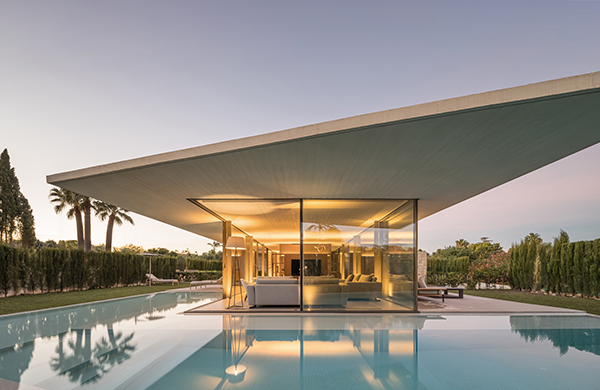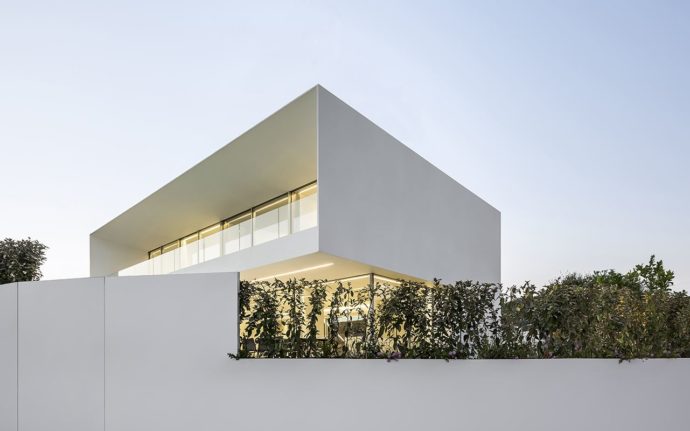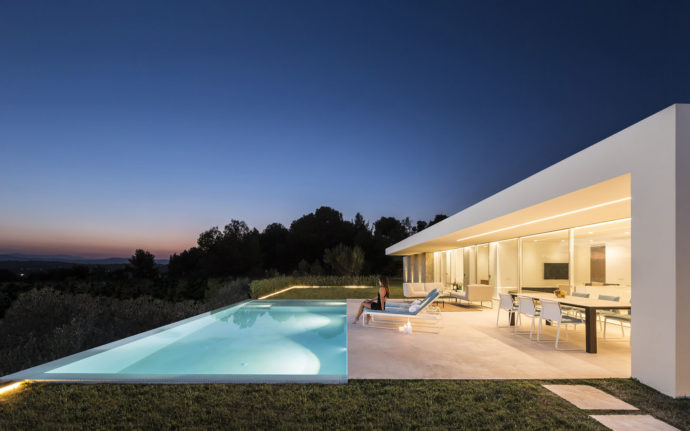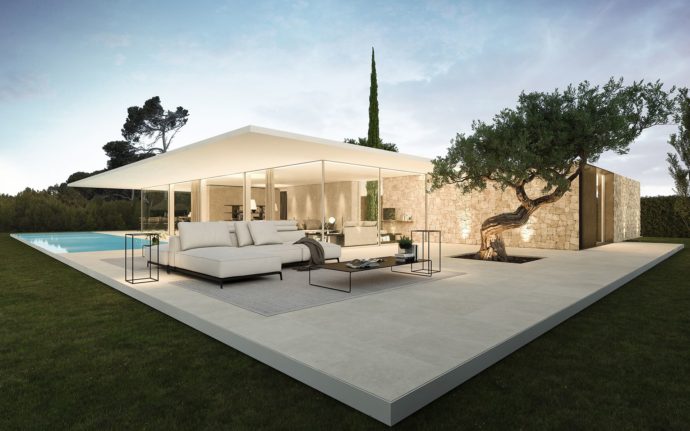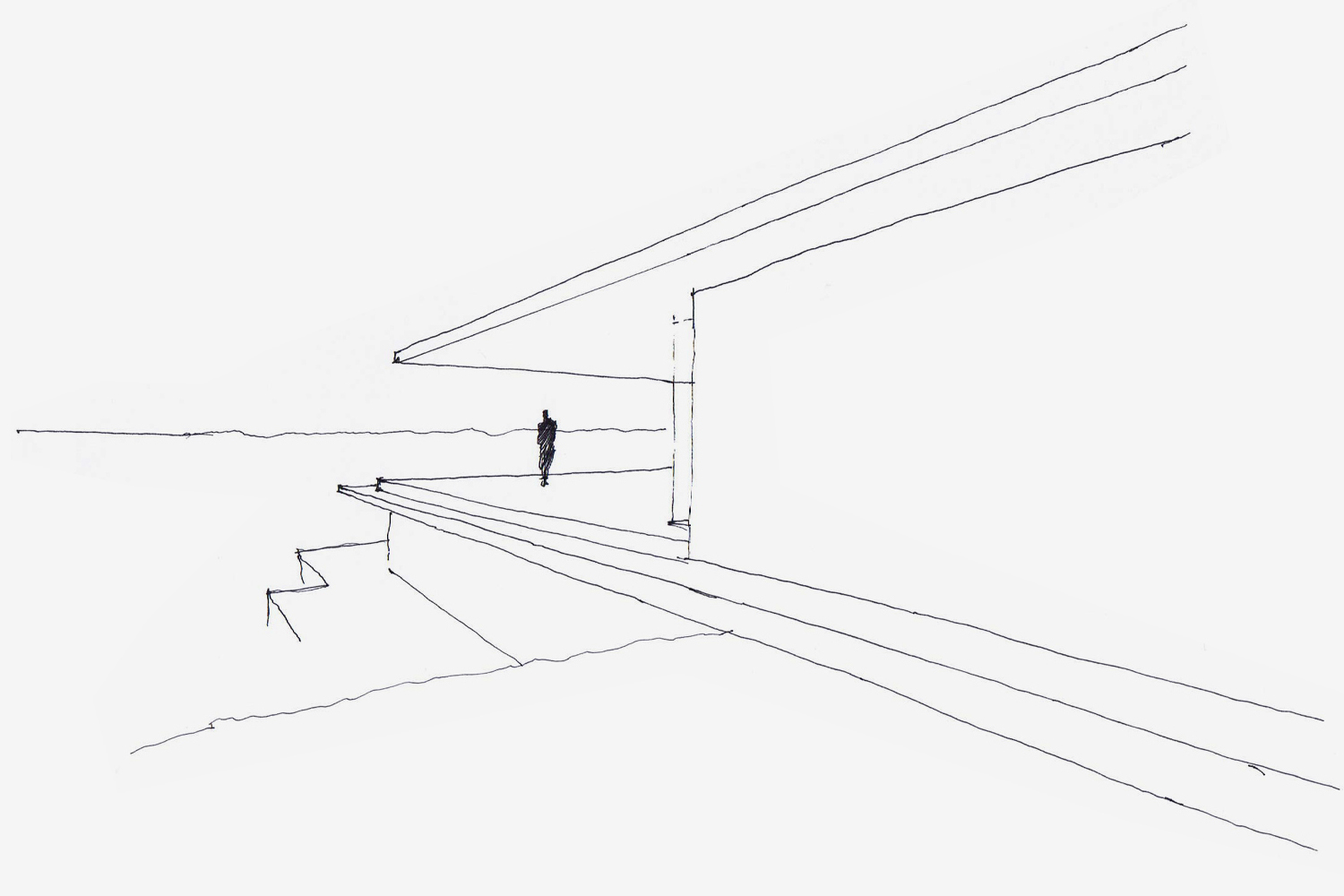
TERRACED HILLSIDE HOUSE
Guarded by the majesty of the beautiful landscape of the Sierra Calderona Natural Park, this single-family home is located on one of the mountainous slopes of the exclusive Los Monasterios residential development in Valencia. An idyllic enclave that naturally brings together the serenity and beauty of the mountains with the freshness and delicacy of the blue waters of the Mediterranean. A privileged environment, an example of the varied Valencian geography that dazzles not only for its landscapes, but also for its warm and pleasant climate during the four seasons of the year.
The natural environment that surrounds this architectural project stands out as a characteristic that gives character and personality to the house, becoming an important factor that positively conditions the approach to each one of the rooms.
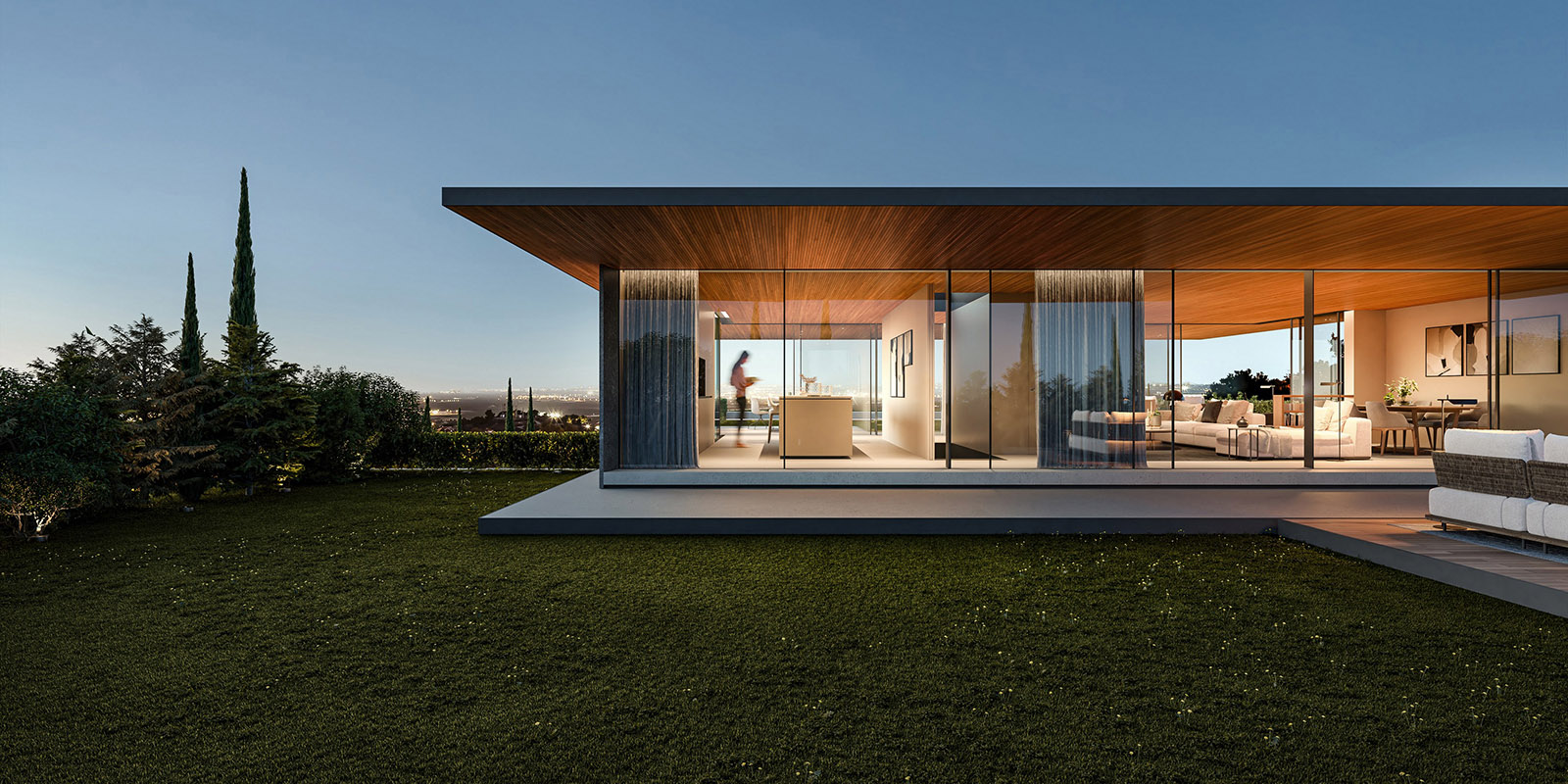
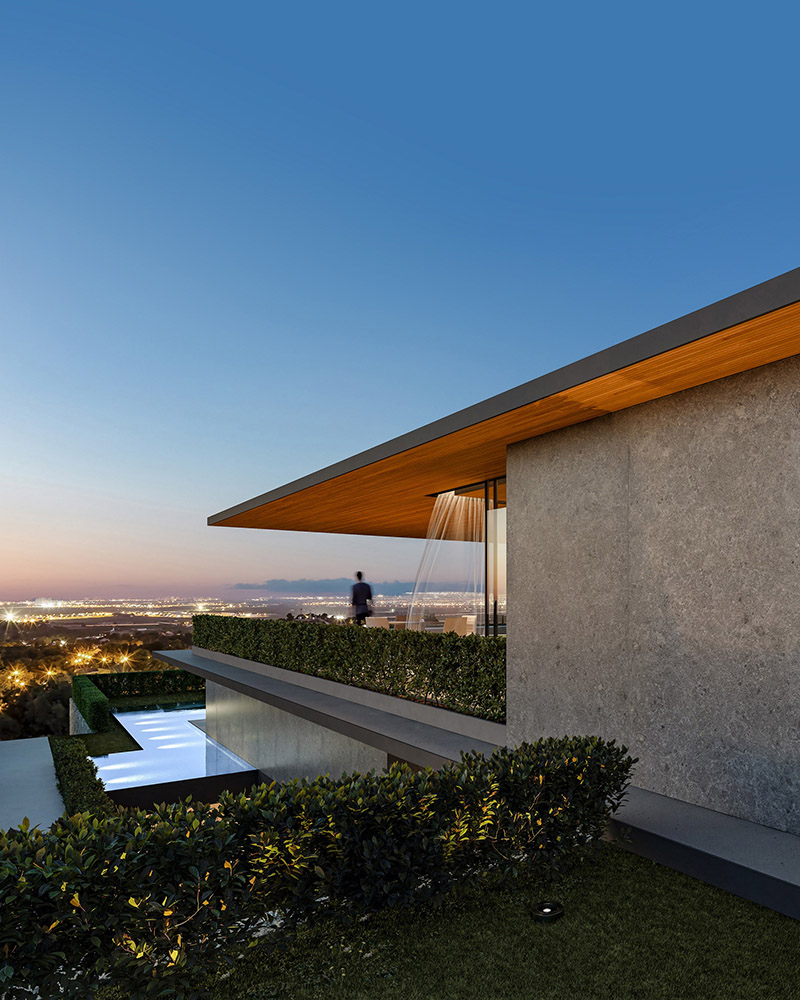
PLANES FLOWN OVER THE SLOPE
The gentle slope of a hill sliding down to the plain between the reddish peaks of the sierra and the green foliage of the pines frames the plot of this house in Los Monasterios, Valencia. Ascending its gentle slope to reach the visual domain of the surroundings, overlooking the vast landscape that can be glimpsed above the treetops, is a real privilege.
Capturing the instant, framing the experience between light flying planes that launch themselves into the void from a topography tamed by terracing. Under the texture of the wood, with its aroma and warmth, the house, staggered on several levels, opens uninhibitedly towards an enveloping garden with infinite views.
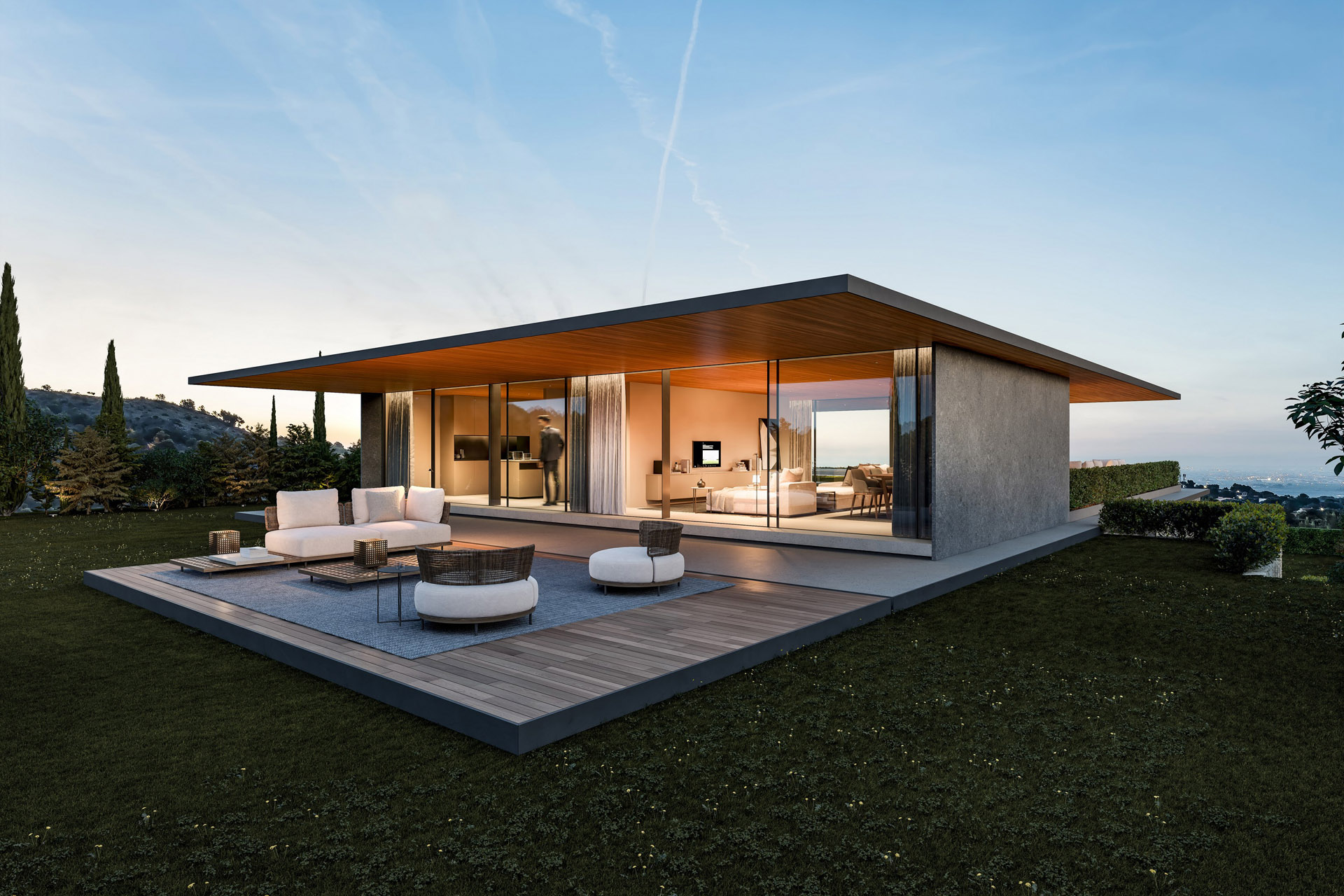
TERRACED HILLSIDE
The slight slope of the plot is the great protagonist to which this architectural project owes its name. It is this characteristic that allows the house to enjoy a perfect south-facing orientation, enhancing the views of the beautiful green landscape, the Mediterranean Sea and the city of Valencia. Below the house, a lush green hill opens up majestically.
The access to the house, on a second and concealed level, is situated on the lower levels of the slope, allowing an independent pedestrian entrance from the street and offering the user the possibility of discovering the incredible views and the architectural potential of the house in a staggered manner.
A unique experience from the lower levels of the house that leads those who walk through it to enjoy a surprising effect that is enhanced when reaching the highest part of the house. The upper terrace, surrounded by vegetation and covered with wood, provides warmth and freshness, allowing the user to look out over the beautiful landscape, while entering the oasis generated by this unique architectural project in which the harmony of the volumes and the imposing overhangs predominate.
The strategic position of the property above the treetops affords beautiful views of the city of Valencia and the Mediterranean Sea. To the rear, the incomparable landscape of the Sierra Calderona, an immense natural park in the city of Valencia, descends gently down to the sea.
Just as pedestrian access from the street is configured in this project in an ascending manner, vehicle circulation descends slightly, penetrating the terrain until reaching the semi-basement floor, which opens onto a large landscaped courtyard. A large garage that integrates perfectly into the dwelling thanks to the natural light it receives from the courtyard and the vegetation that surrounds it.
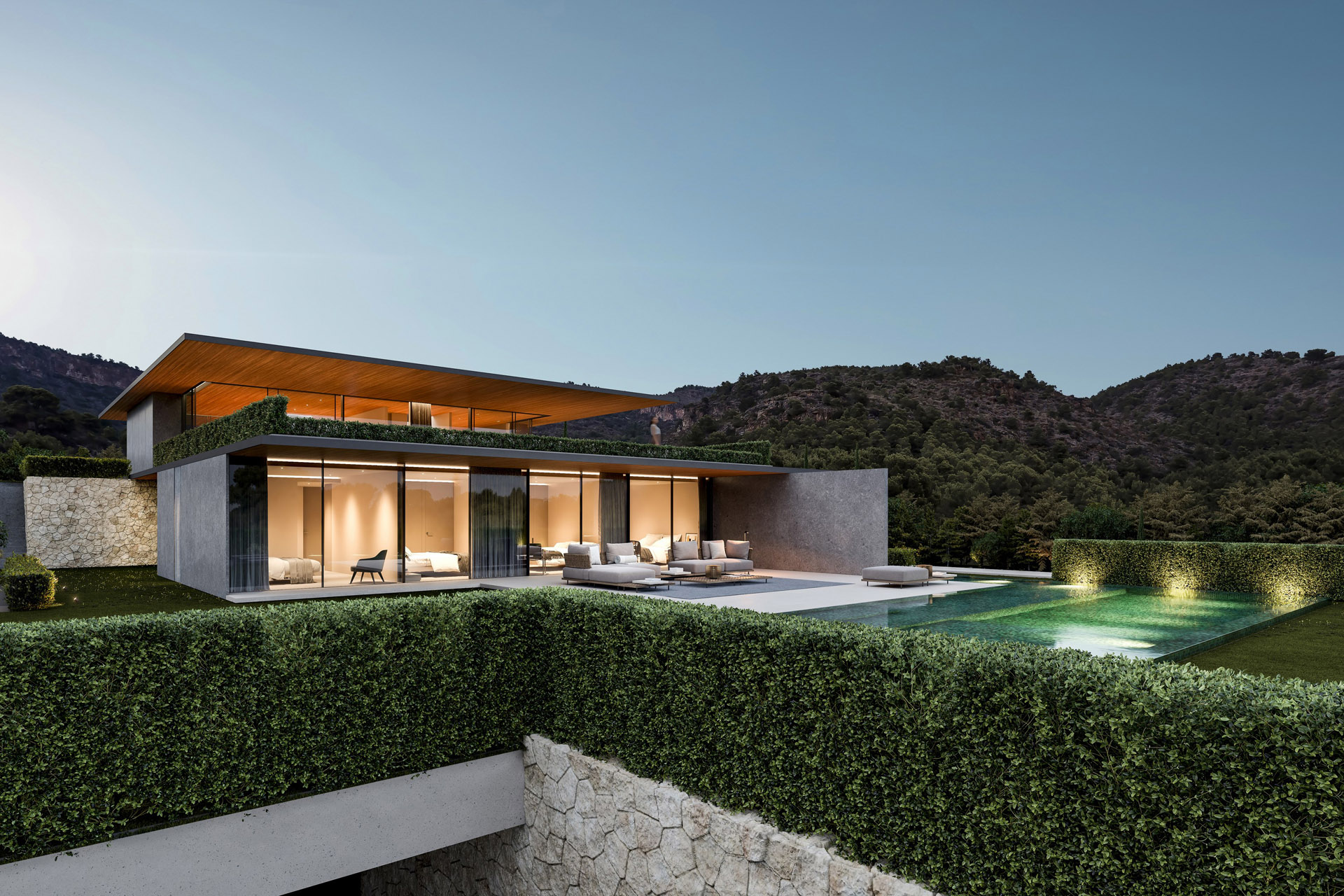
The access route to the house is surrounded by light sheets of water with broken geometries in different movements of approach and recess. Elements that give the project warmth and naturalness, making the outdoor rooms and the views from the back very pleasant. The sheets of water accompany the visitor on their journey through the intermediate level from the pedestrian entrance to the entrance hall.
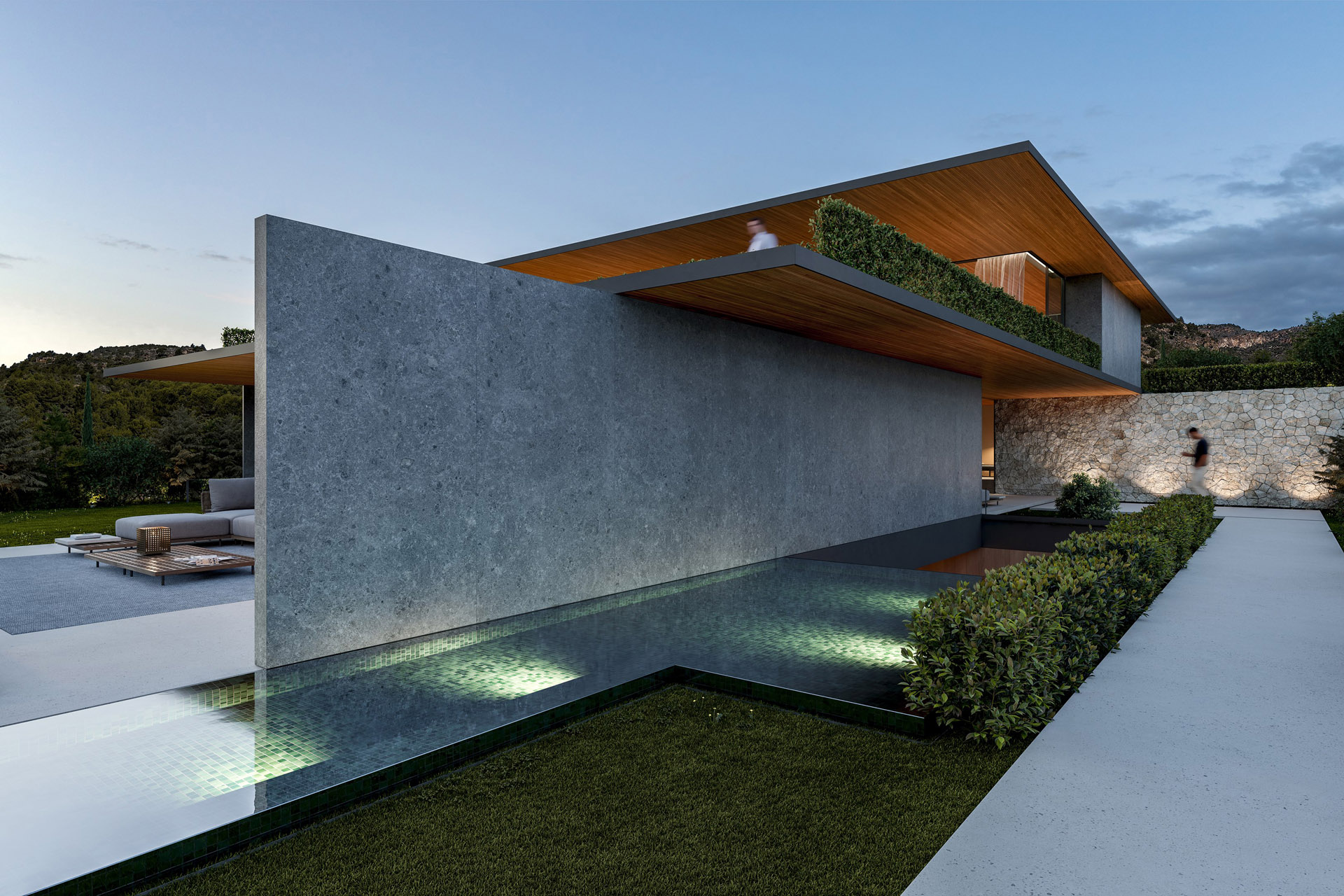
The entrance to the house from the street is therefore a first step in the experiential journey of this home. An entrance that combines different natural elements such as water and vegetation, with different materials to dress the elegant volumes and planes presented by the project.

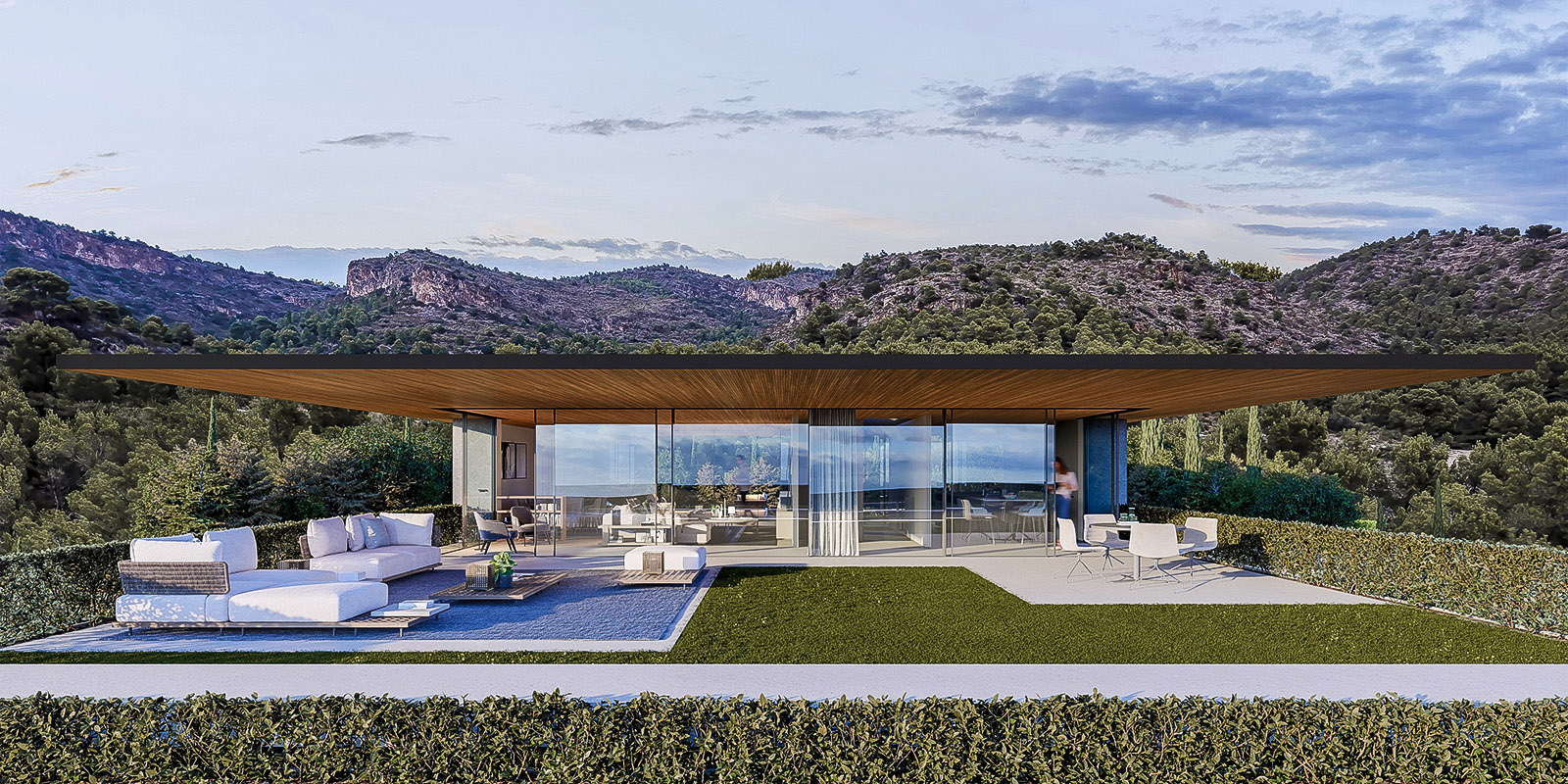
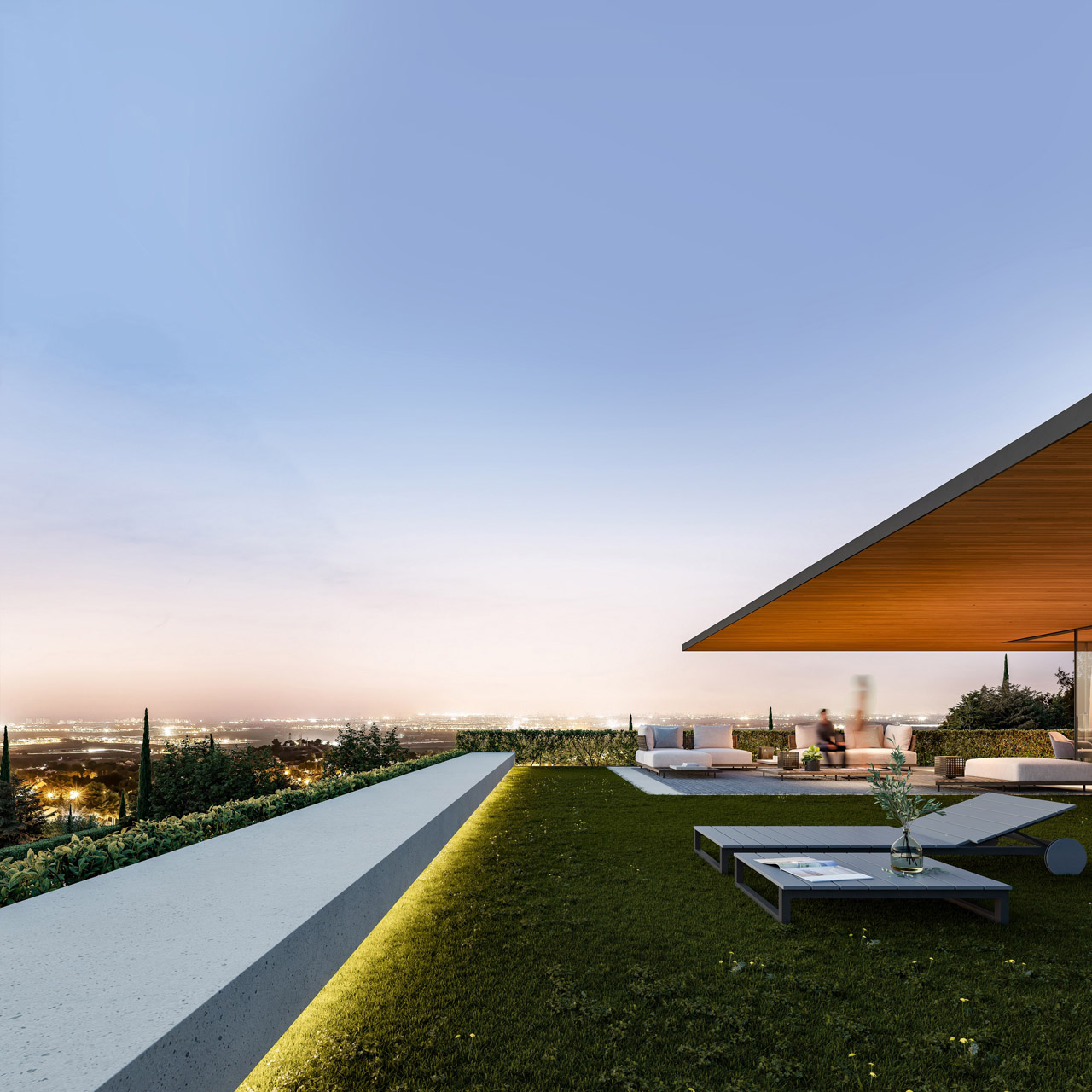
THE FLYING PLANS
The ultimate image of the architecture is materialised by the light planes which, from the tamed hill, cantilever out into the landscape. The rhythm created by the sliding of the different elements reproduces a slow descent towards the lower level.
The upper level of the house, which plays a prominent role in this project, is endowed with the best views, unobstructed once the existing mass of vegetation has been overcome. Thanks to these visual and lighting conditions, this upper level is the ideal place to house the day area.
The vestibule and entrance hall space, like a hinge, connects all the levels of the house in a powerful play of crossed visuals that multiplies its spatial quality. The fluidity of the routes that cross it is enhanced by the sculptural helicoidal staircase that unfolds inside it.
With a very warm materiality, offered mainly by wood, the protagonist in this architectural project, the entrance hall and the access to the bedroom area is surrounded by elegant glass windows that allow a pleasant bath of natural light into the rest of the rooms.
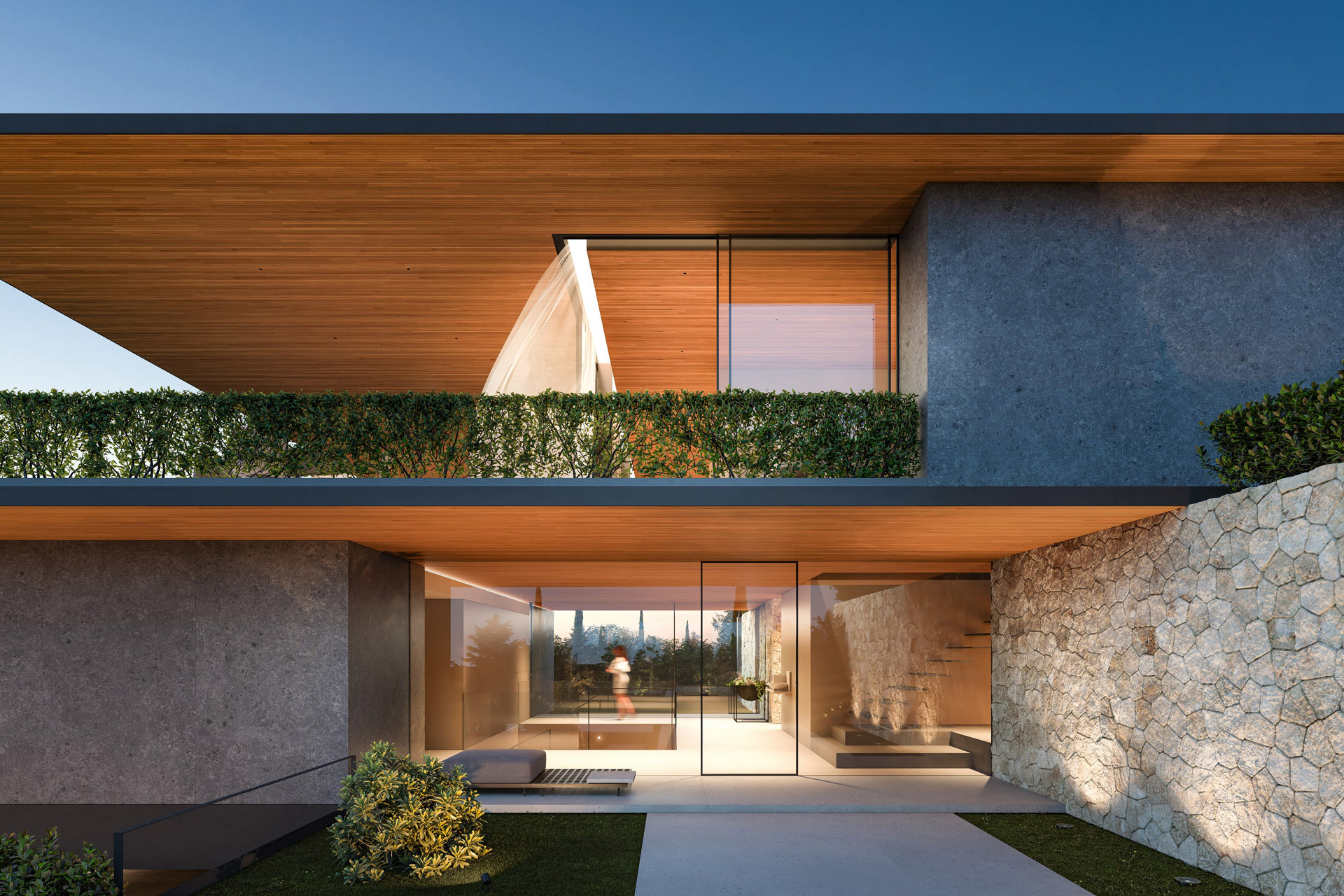
PASSING PAVILION
Both pedestrian and vehicle access converge in a single reception space, the entrance hall of the dwelling. This space, which is open and completely through, is located on an intermediate level that also has the characteristics of greater privacy, ideal conditions for housing and leading to the night area.
The transparency of the glass planes under the roofs allows the upper space of the pavilion to be enjoyed in a continuous panoramic view of the landscape. This makes it possible to enjoy both the views towards the sea and the steep mountain where a garden is located.
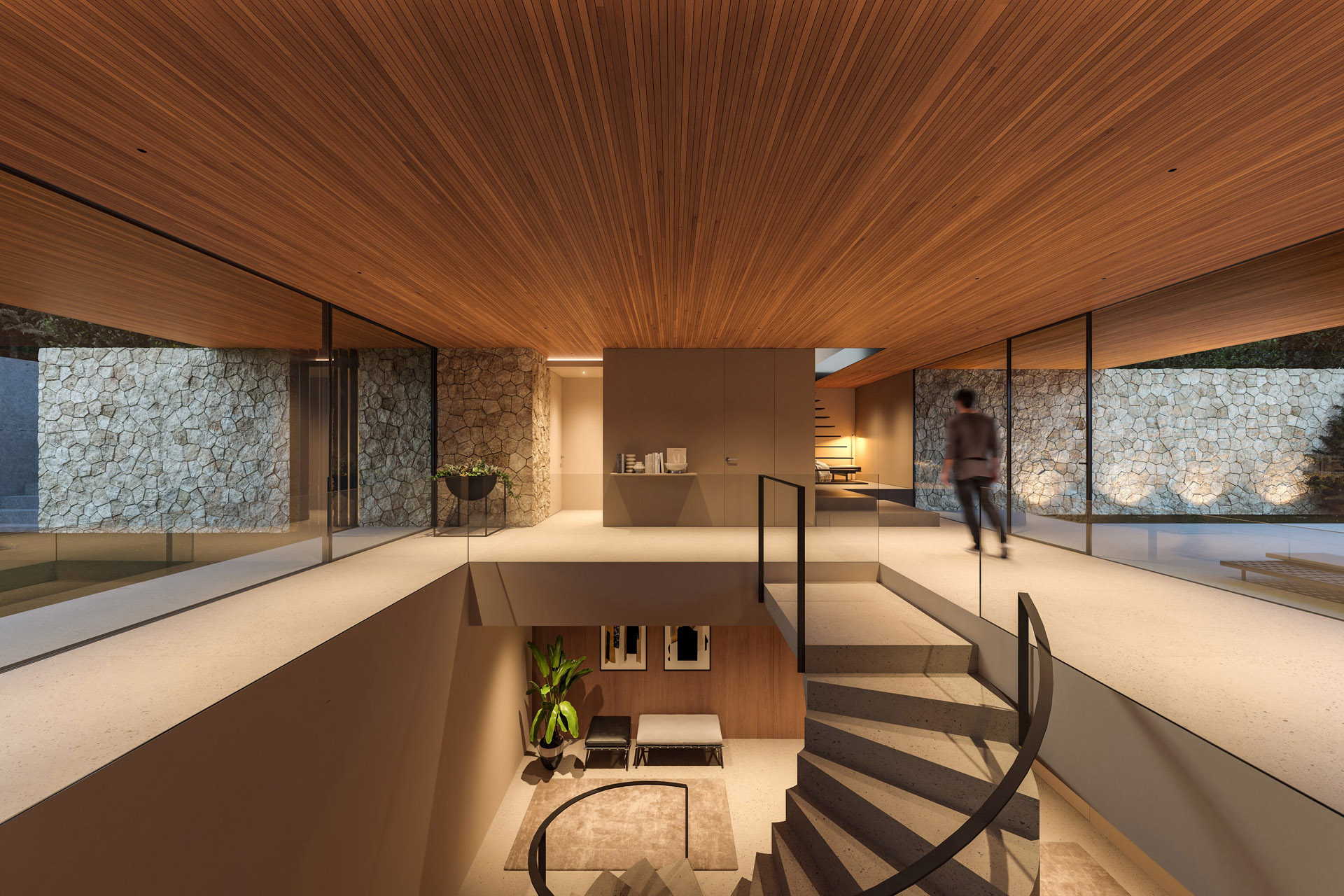
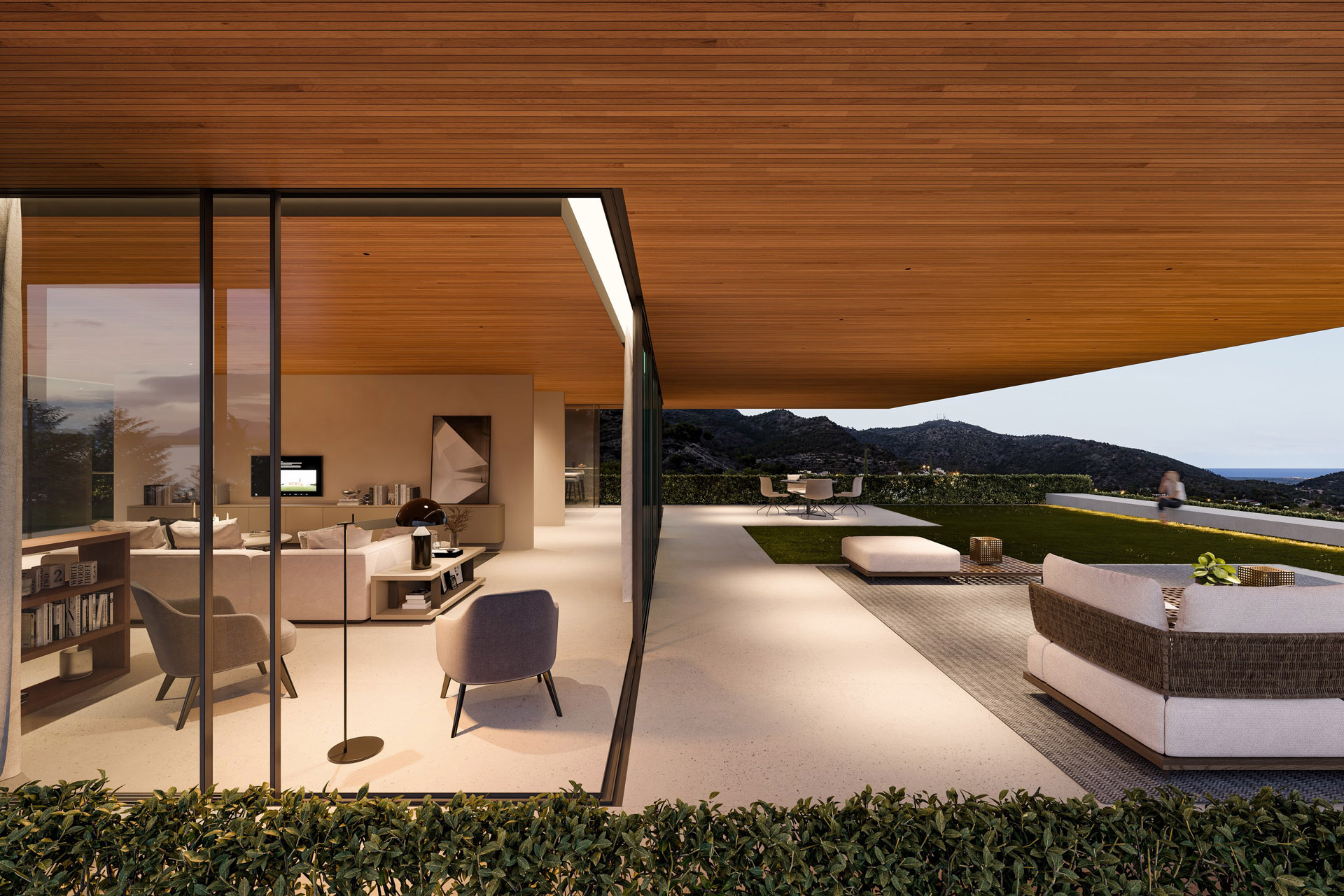
A very spacious pavilion that has a main terrace with views of the sea, the city and the garden with swimming pool of the house and a rear area, also with a large overhanging terrace that allows you to contemplate the pleasant views of the Sierra Calderona. This rear part of the upper pavilion becomes a secluded garden of contemplative character that allows you to enjoy the surroundings, while serving as a porch for the lower area where there is a beautiful outdoor dining area in which to enjoy unique moments.
