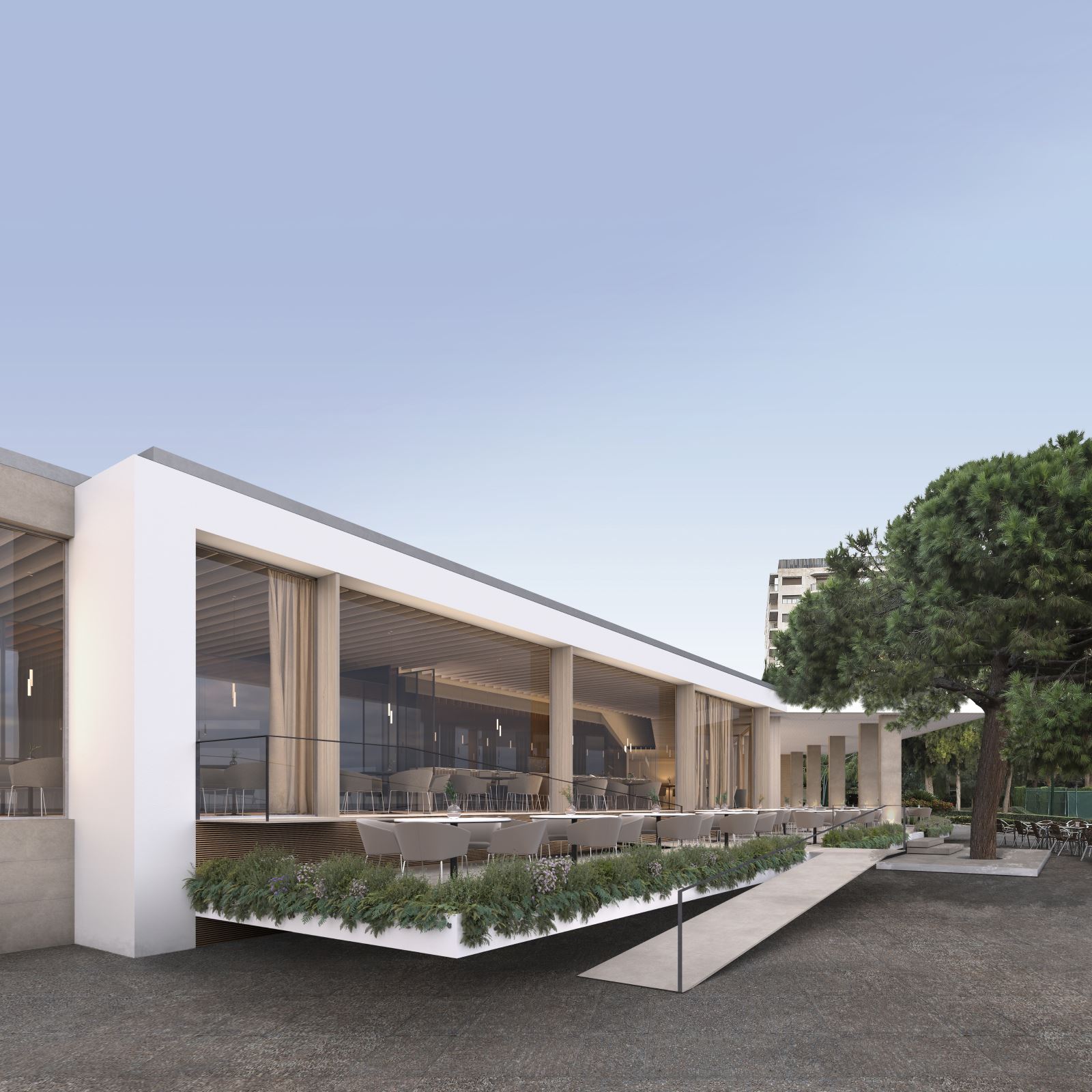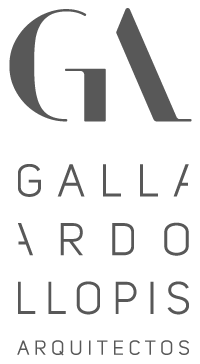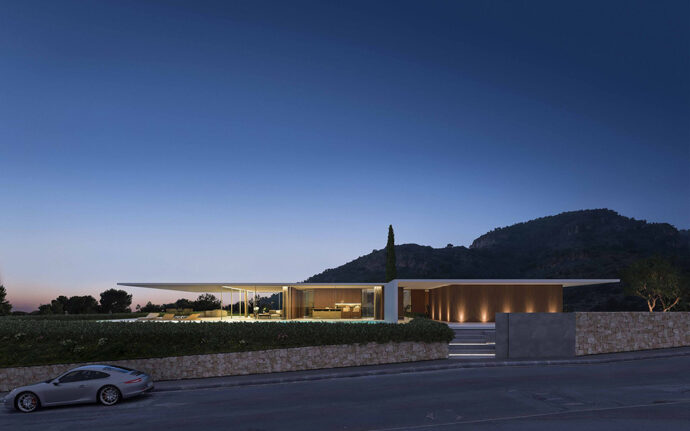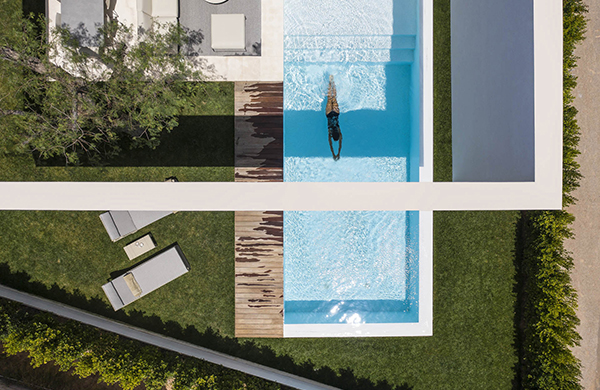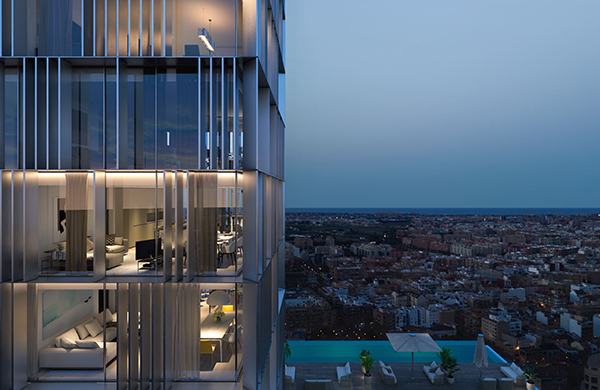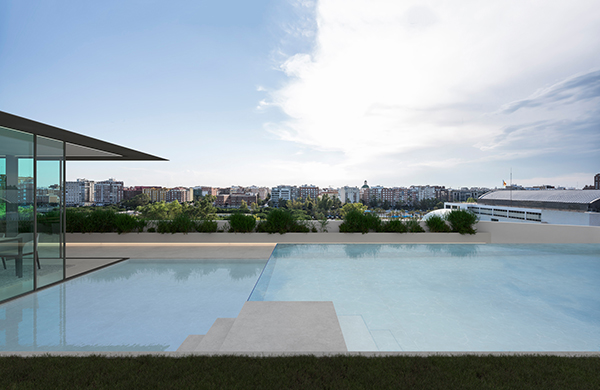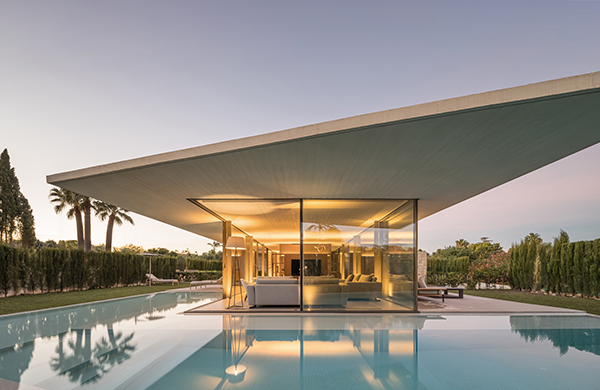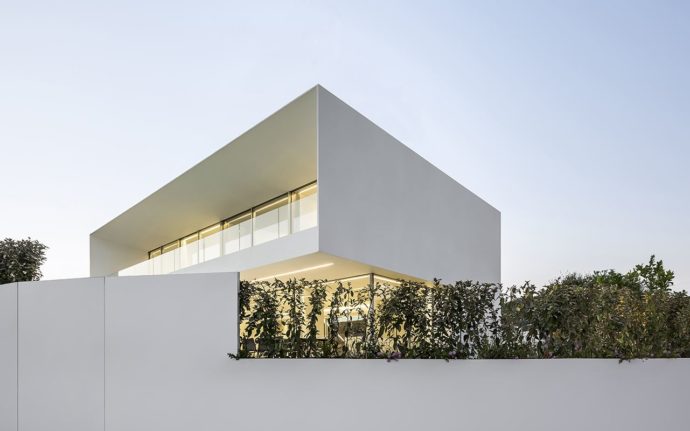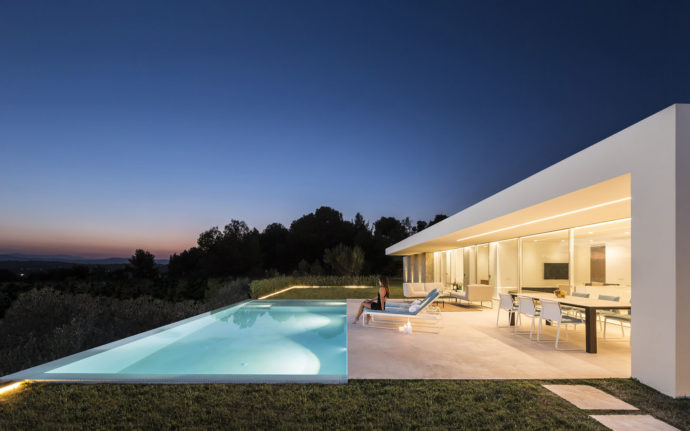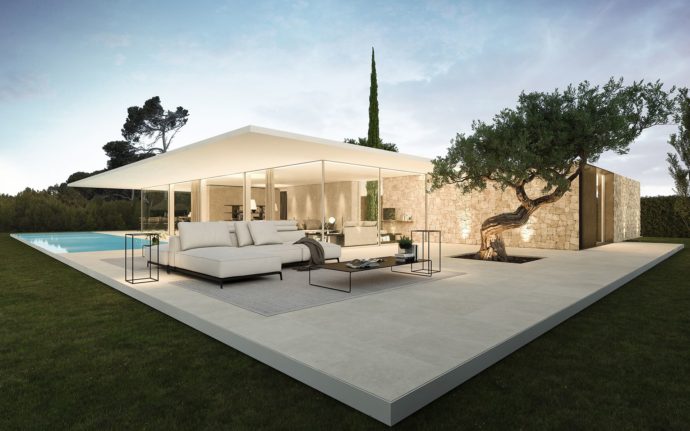CLUB HISTORY
The architecture project consist of renovating the Valencia Tennis Club, one of the most prestigious sports institutions in the city. With more than 100 years of history, its growth has been gradual, seeking to accommodate its activity in various venues. During the last 60 years, the current location has satisfied the needs of the club, adapting its facilities to the growing demand of the program.
Once the edificability of the enclosure is full, the maximum potential of the project would consist of obtaining, from nothing, new areas of use, squeezing the possibilities of an architecture already taken to its maximum capacity of occupation. This focus of opportunity is found in the roofs.
A residual space with options to become the most emblematic space of the Club. The views that can be perceived from the upper area include all the outdoor tracks, with the treetops of the Viveros Gardens as a distinguished backdrop. A space of contemplation and dispersion, under the celestial vault that appears multiplied by the reflections of the sheet of water that finishes off the cantilever.
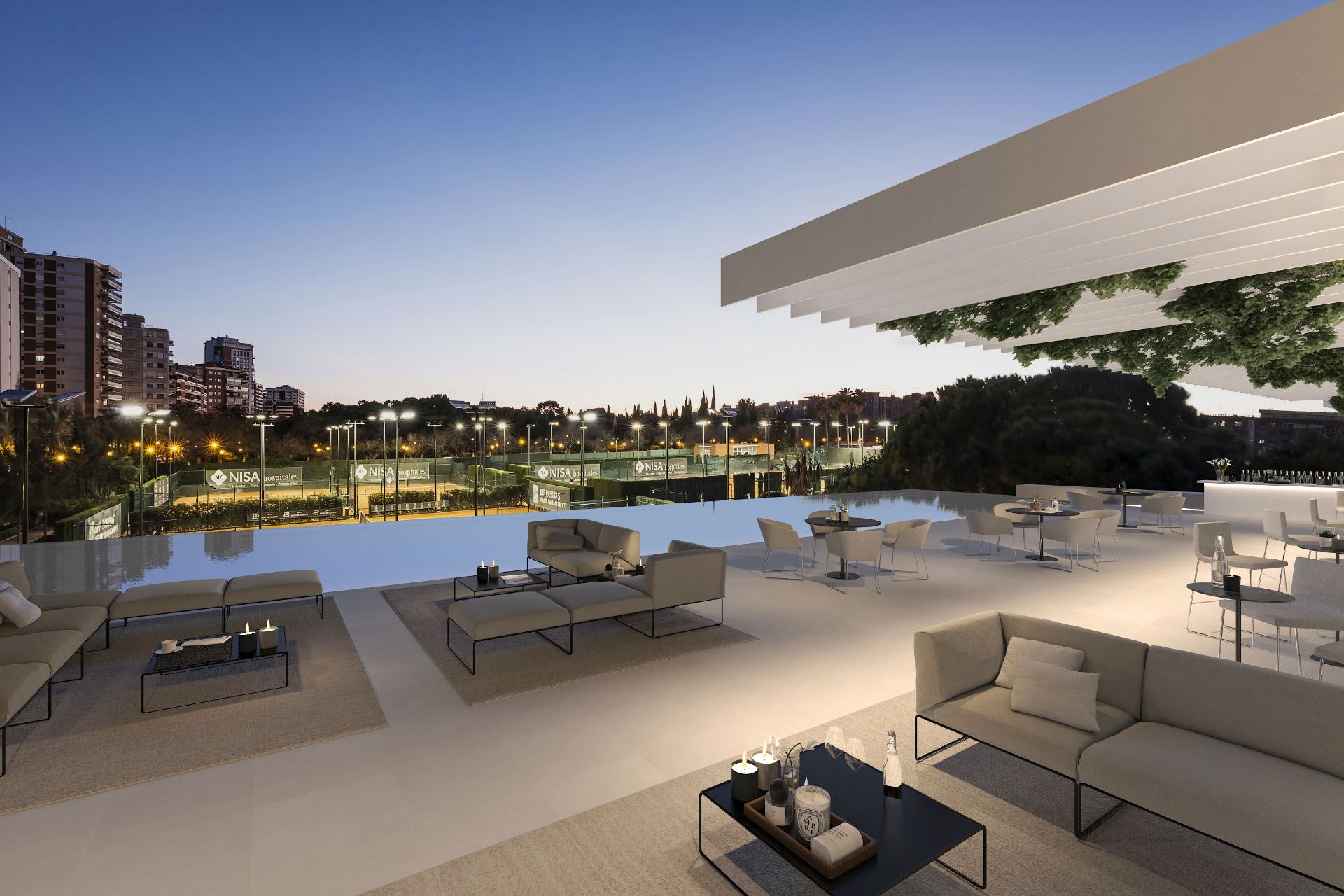
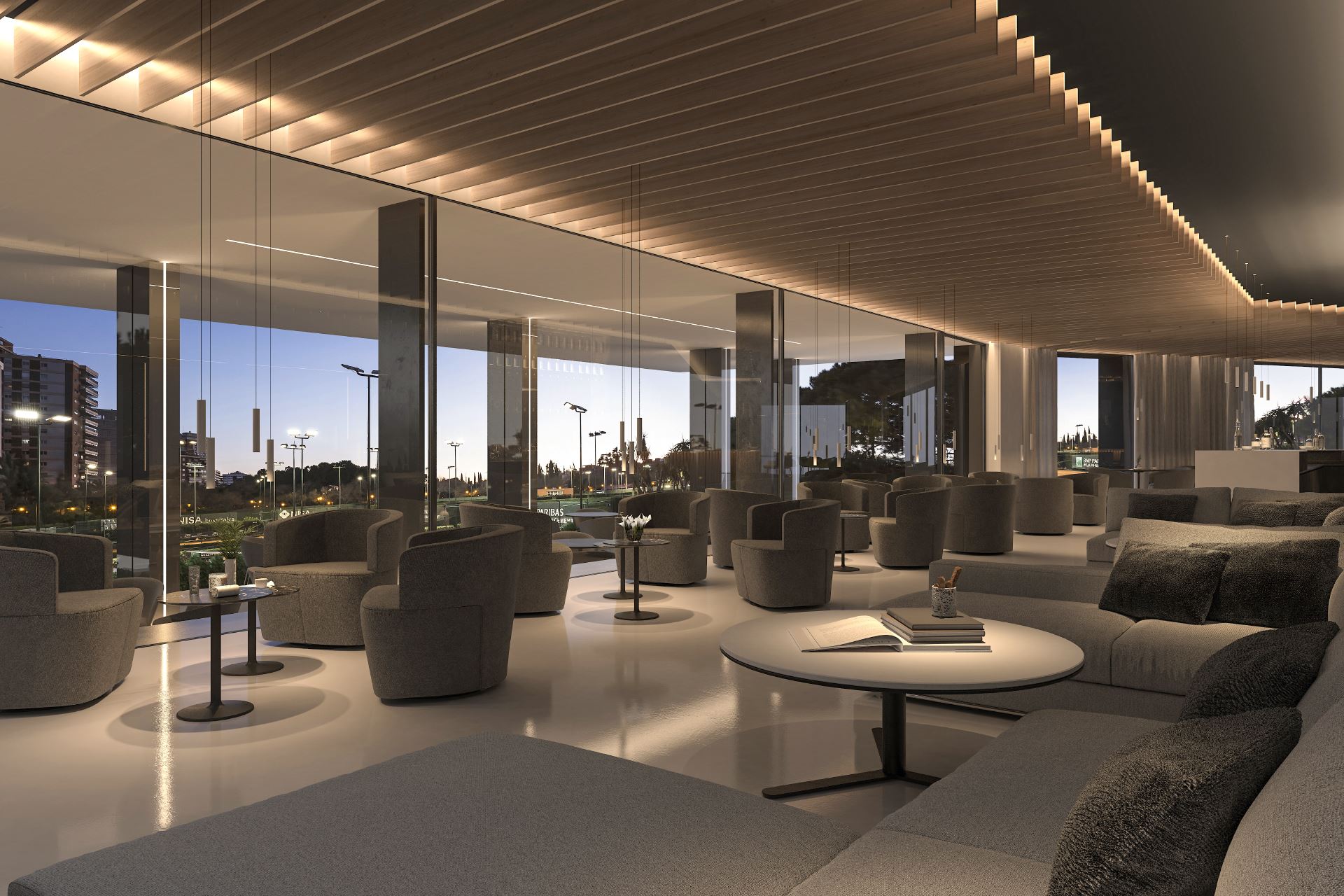
SOCIAL LIFE AT THE CLUB
The cafeteria is a key part of the Club’s social life. The space, with a strong longitudinal orientation, runs along the southwest façade of the building, touched by the sunlight in its slow descent.
The element of the bar is commissioned to accompany the user along this route parallel to the plane of the façade, arranging different uses and consequently adapting the design of its section. Once again the wooden slats bring here the warmth of their texture, emphasised by the grazing lighting that bathes them. Black marbles with marked veins and mirrored surfaces constitute the backdrop of the trasbarra, which appears torn to accommodate the different demands of use.
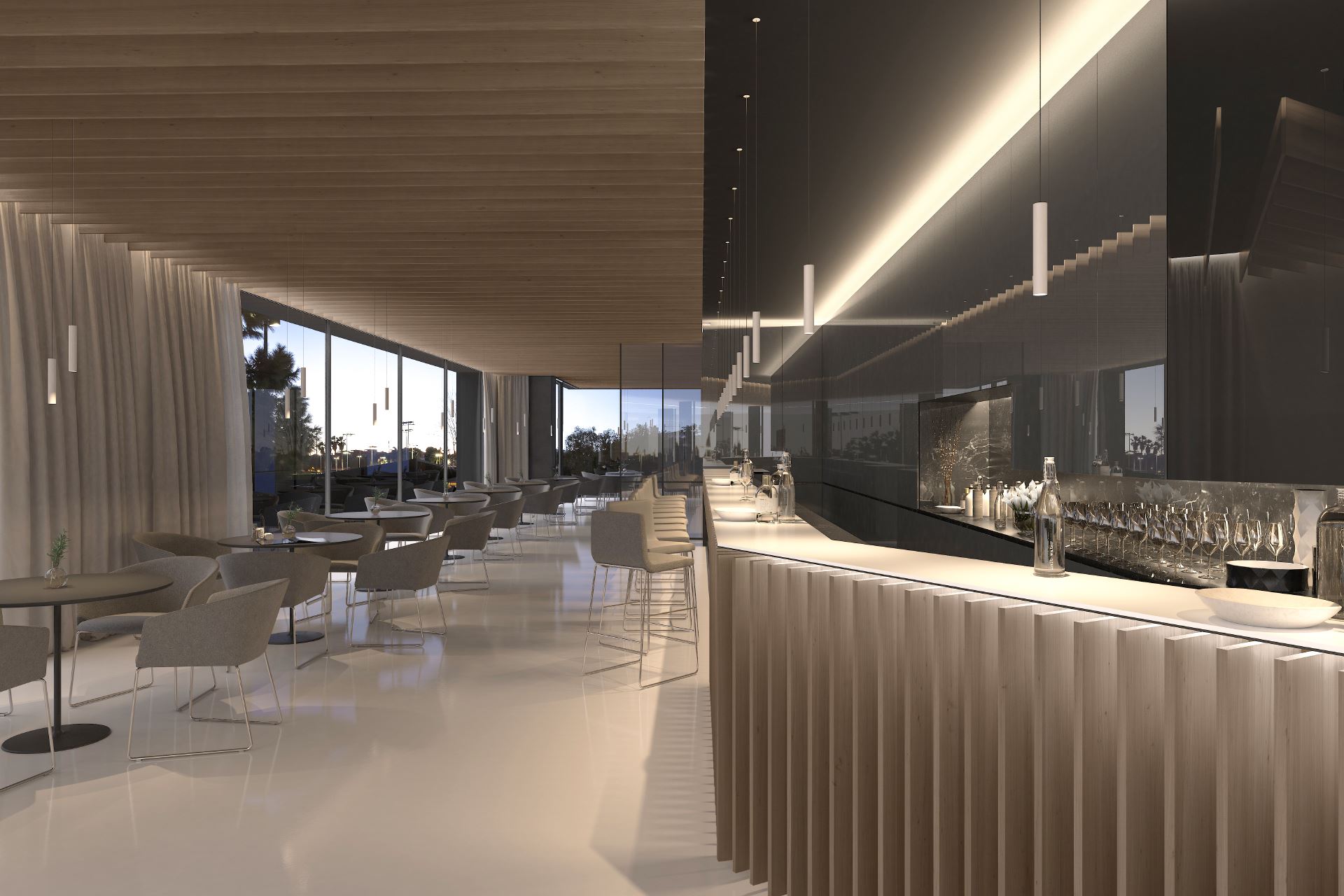
FLEXIBILITY OF USES AND SPACES
Encapsulated in the intricate pre-existing geometry, the use of dining room requires a substantial expansion in order to provide a greater service to Club members. In addition, the architecture project foresees that punctually for outstanding events, the capacity requirements will be even more increased, which means establishing flexibility guidelines in its perimeter compartmentation, leaving the internal spaces diaphanous. Diaphanousness is, however, a complex requirement to achieve, given the numerous pieces of installations and structures that dot the space.
The enclosure of this flexible compartmentalisation space in the encounter between the dining room and the cafeteria has been designed not only so that it can be incorporated into one or another use according to the needs of each moment, but also so that it can be used independently. The installation of a projector and screen, hidden in the ceiling, to be able to broadcast sporting events in an autonomous space close to the cafeteria would put an end to one of the main points of conflict in the first floor bridge room.
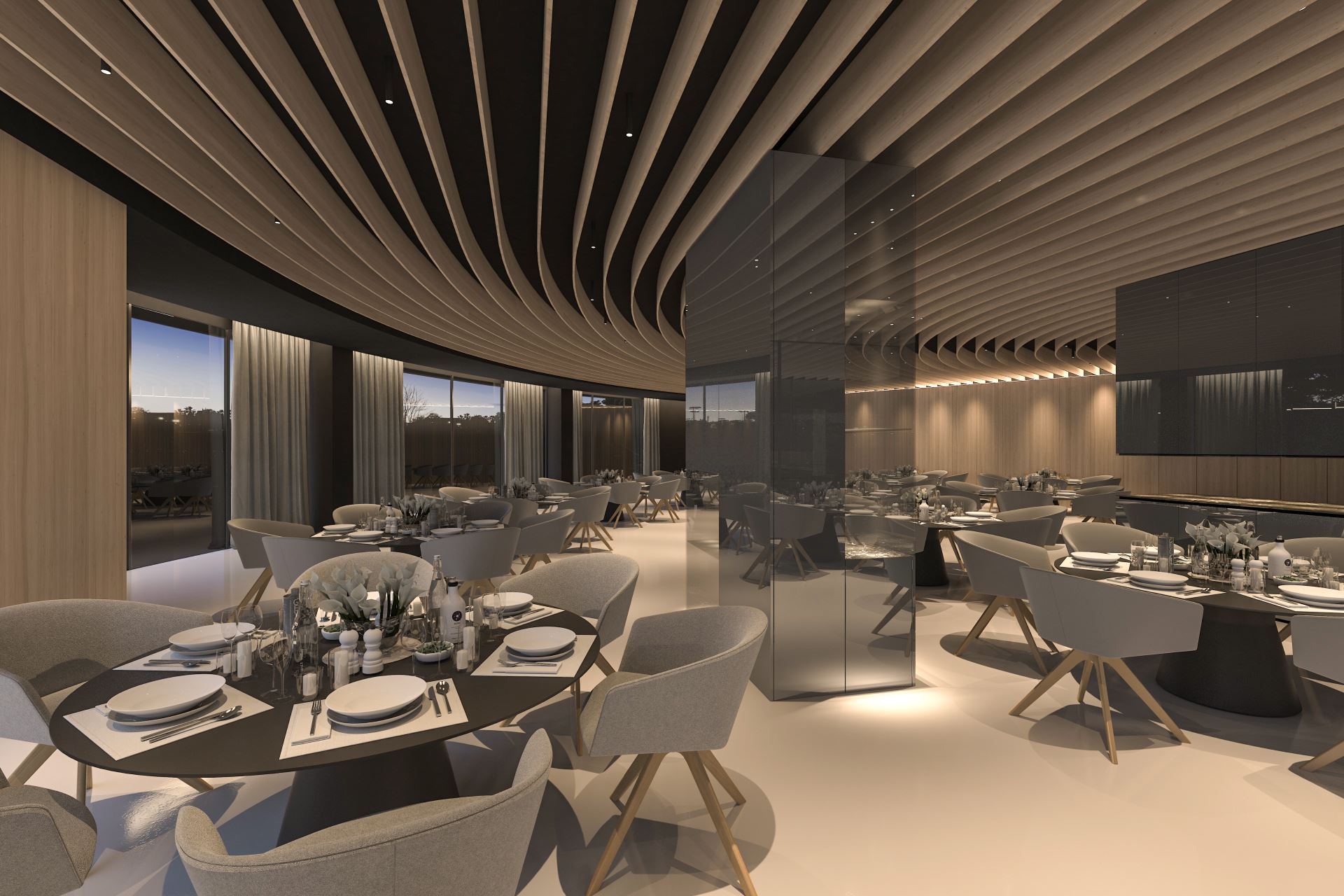
ENTRANCE HALL AND FOYER
The current Tennis Club building has an entrance hall that is completely enclosed in itself, with weak lighting and heavy materials that result in a sense of occlusion. Opening this space towards the luminosity of the south orientation becomes an inescapable key to the intervention, enhancing the permeability with the area of the terrace and maximising the visual relationship towards the slopes.
Once the access corner has been dematerialised and opened in a glass front, the junction between the vestibule and the cafeteria takes place through a space destined for a reading and rest area, with modular sofa areas and armchairs around auxiliary tables. This distribution is organised around the warmth of the element of the chimney, which, integrated into the vertical facing of large stone panels, manages to provide greater nuances of comfort, characteristic of the spaces with greater recollection.
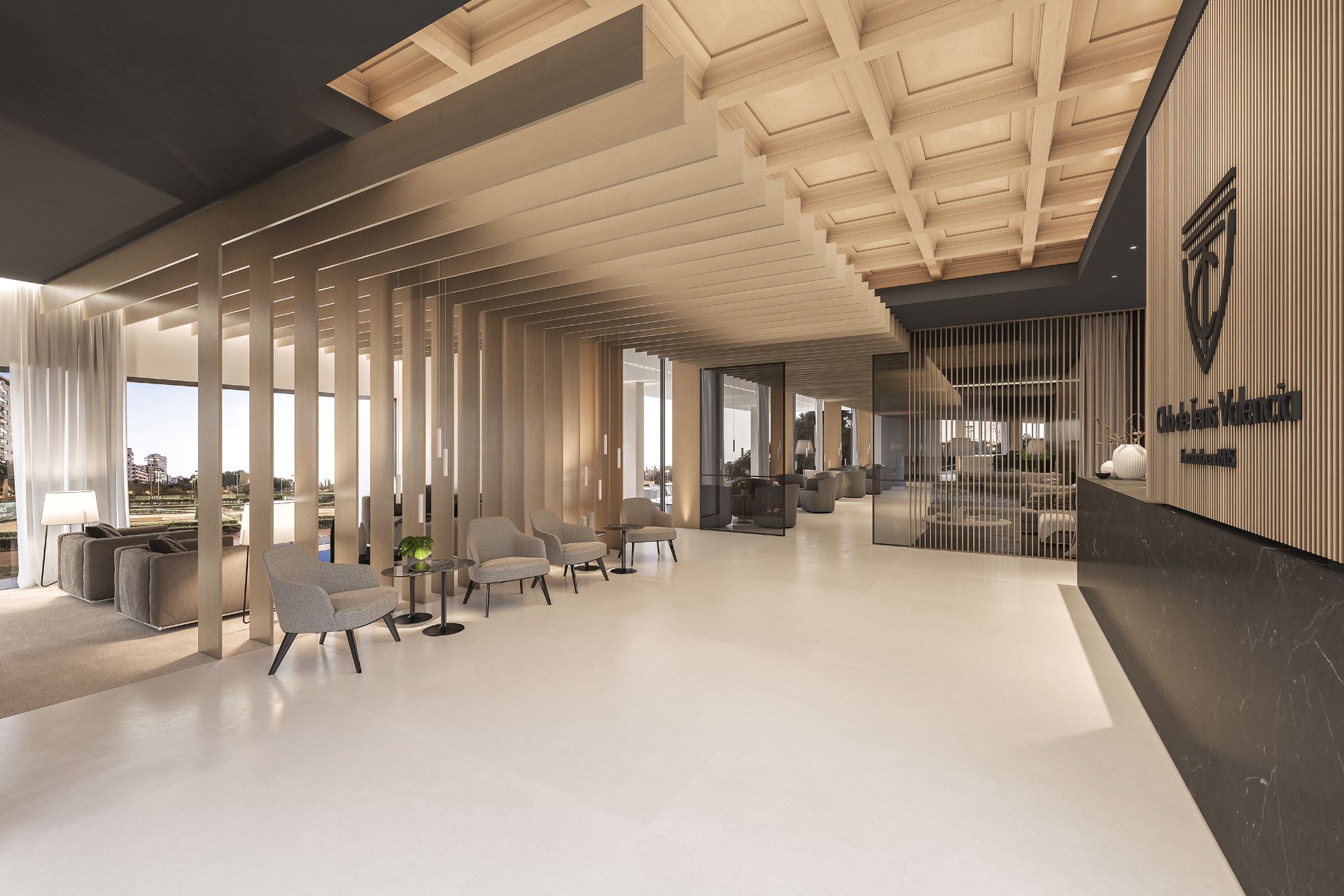
NOBLE, ELEGANT AND WARM ATMOSPHERE
The neutral and continuous materiality of the pavement contributes to generating the desired uniformity in the interiors of a building with notable geometric irregularities. On the contrary, the upper plane is clad in wooden slats, which give the whole space directionality and character, while decisively influencing the improvement of the acoustic conditions of the room and concealing the installations.
The intimate ambience is pursued through a soft indirect lighting on the architecture. Expressive, highly focused points descend onto the surface of tables and cast dispersed beams of fluctuating shadows.
