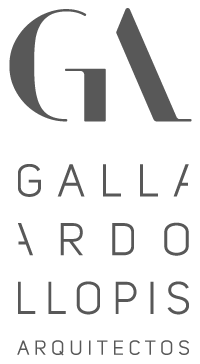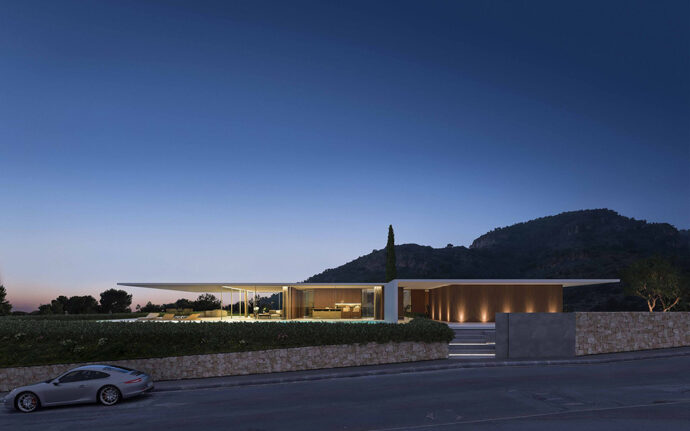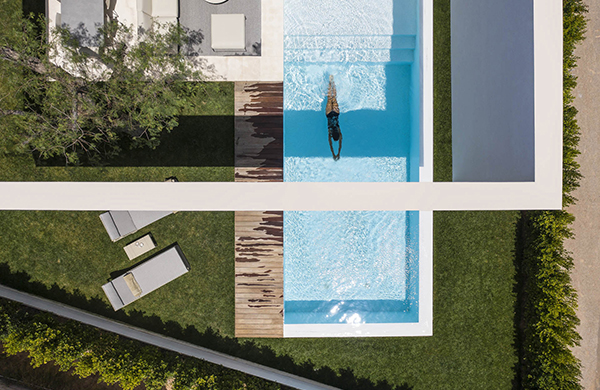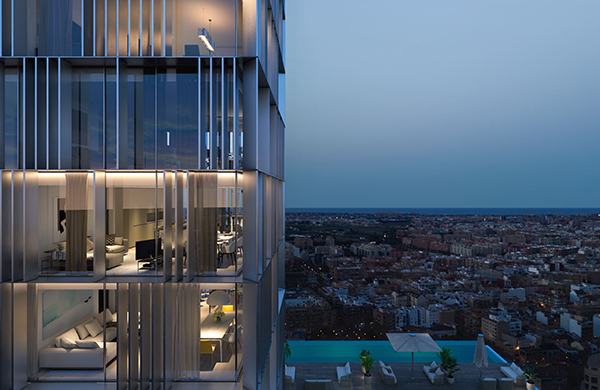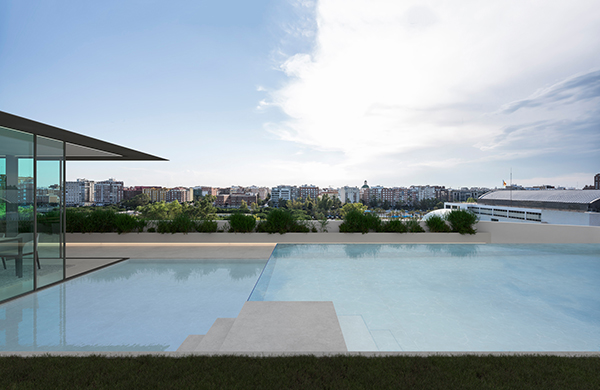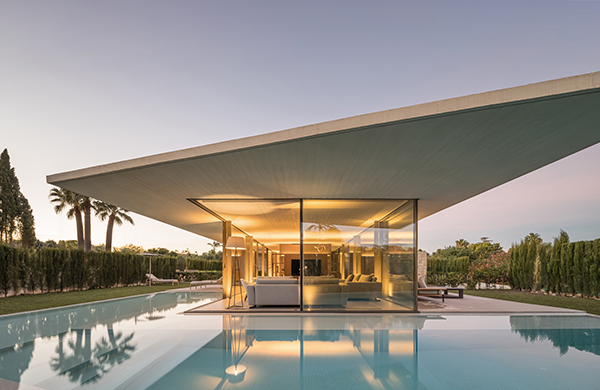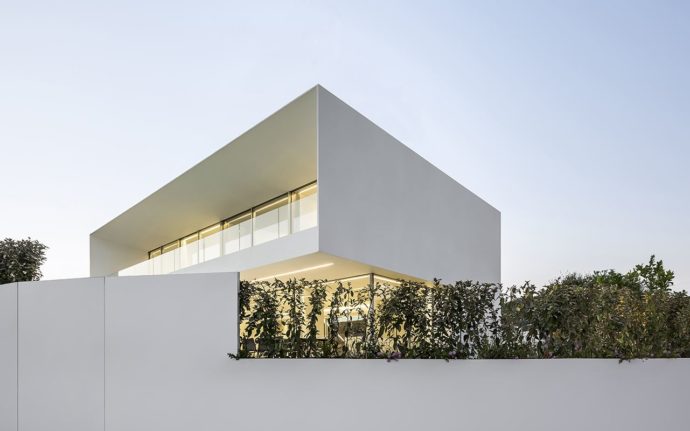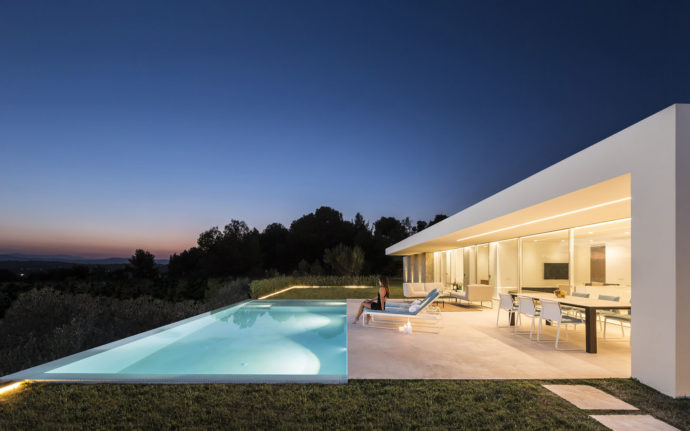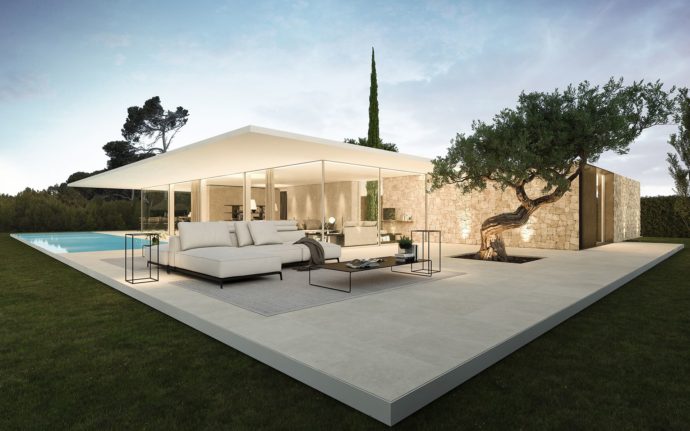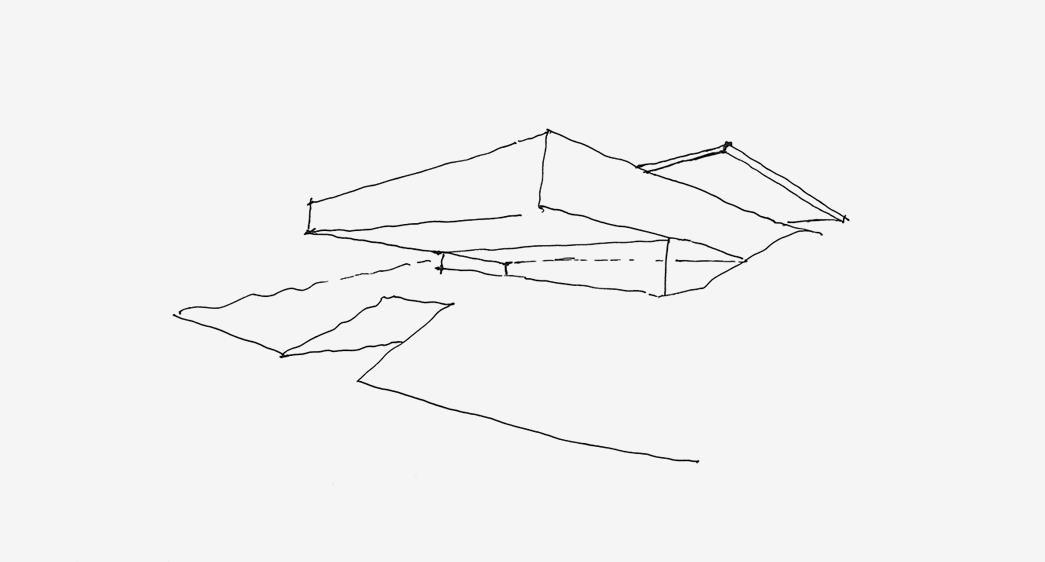
THE HOUSE ON THE SLOPE
A steep slope; the views of the green pine forest tapestry stretching down the hill between the mountains; and the search for the magnanimous south-facing in a plot that, because of its orography, has its back turned.
With these premises, the architectural project of this dwelling in Ibiza is doomed to an intimate relationship with the mother rock that, sculpted, houses in its bosom the nucleus of the dwelling, while the intact slope continues its uninterrupted descent.
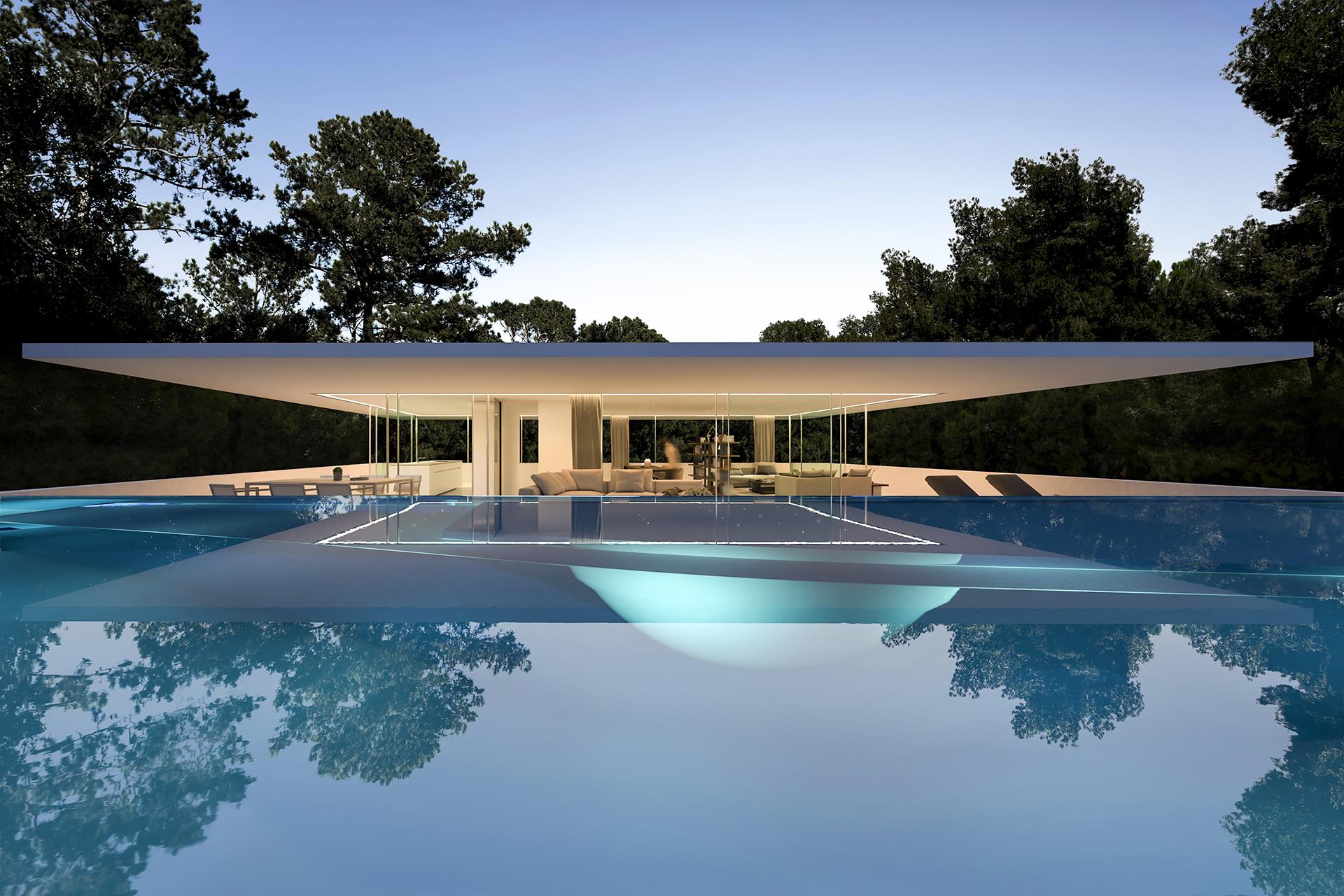
THE BURIED ACCESS
Preserving the natural appearance of the slope requires avoiding any aggressive action on its surface. Circulations must therefore disappear, buried, while ensuring the intimacy of the area at night. The rock, worked in situ as the representative raw material of the place, not only gives structural support to the architectural piece, but also imprints, with its rough texture, the strong character of its materiality on the interior of the spaces.
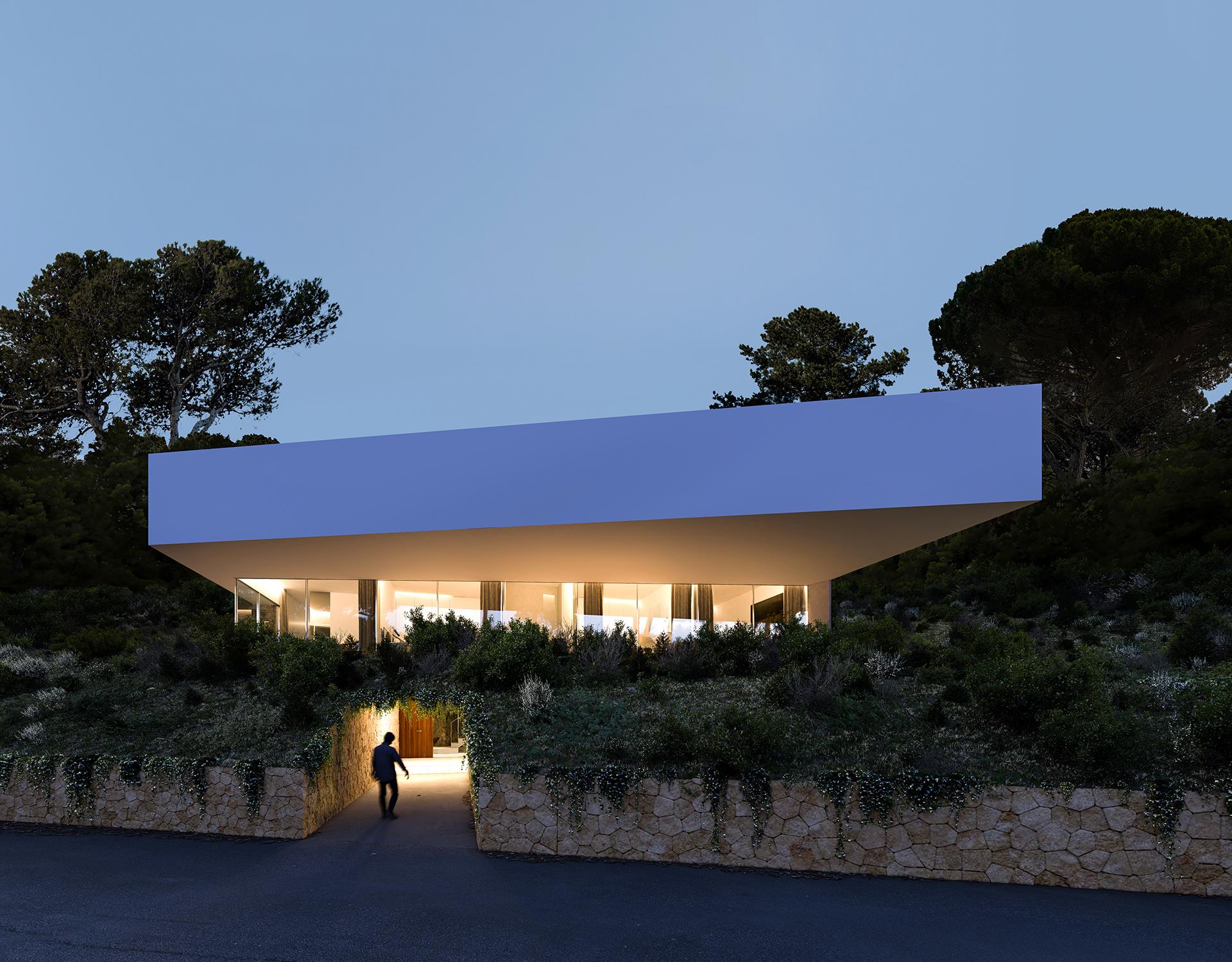
Rooted in the terrain itself, the project is launched in a powerful cantilever towards the lush pine forest of the mountains of Ibiza, raising a forceful platform that gravitates to the slope intact.
The access to the plot must necessarily be through its lower part, which will determine the internal route of the architecture.
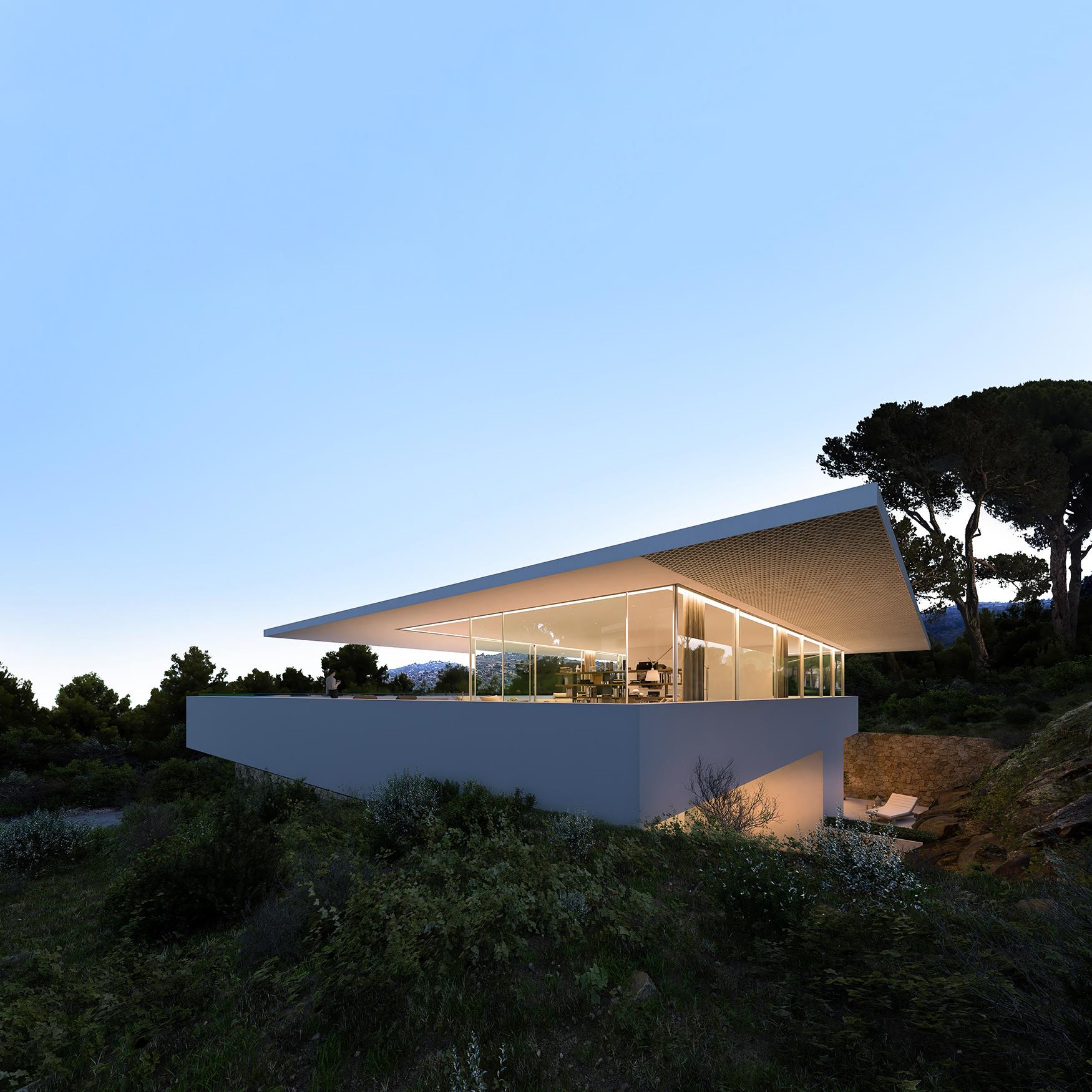
OVER THE TOPS OF THE PINES
Located in the Can Furnet urbanization, near the city of Ibiza, the main condition of the plot is its pronounced topographical unevenness, close to 32%, which conditions the architecture of the house. The urbanization is located between a series of mountains near the sea, which gives it unique conditions for the dominant position on the landscape that has.
In front of the house, in the north direction, a dense pine forest extends down the hill. Positioning oneself on the tops of these trees is essential in order to obtain the desired views towards the distant horizon and, at the same time, to maximise the sunshine received even by the southern face of the house which enjoys it thanks to the work carried out on the existing rock carving.
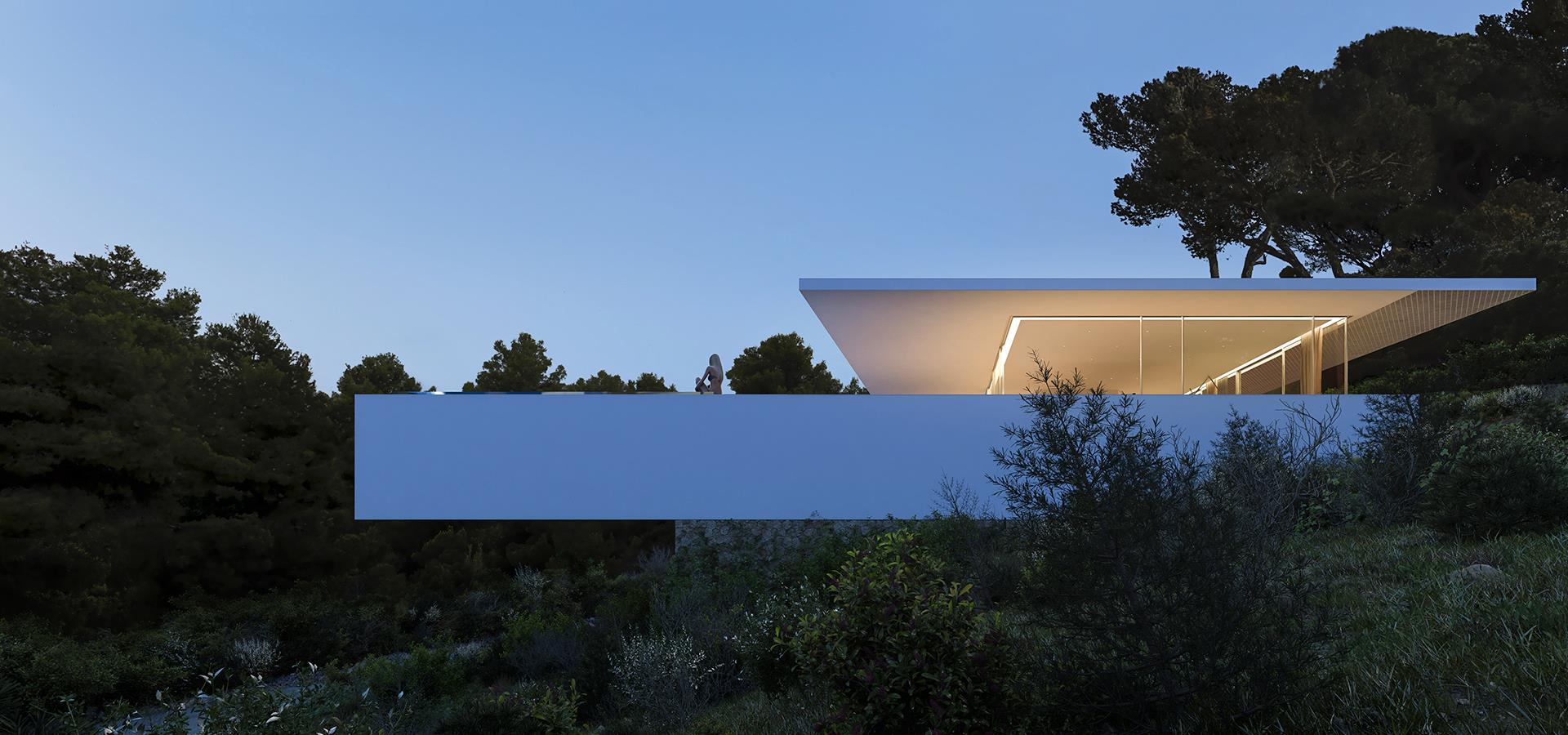
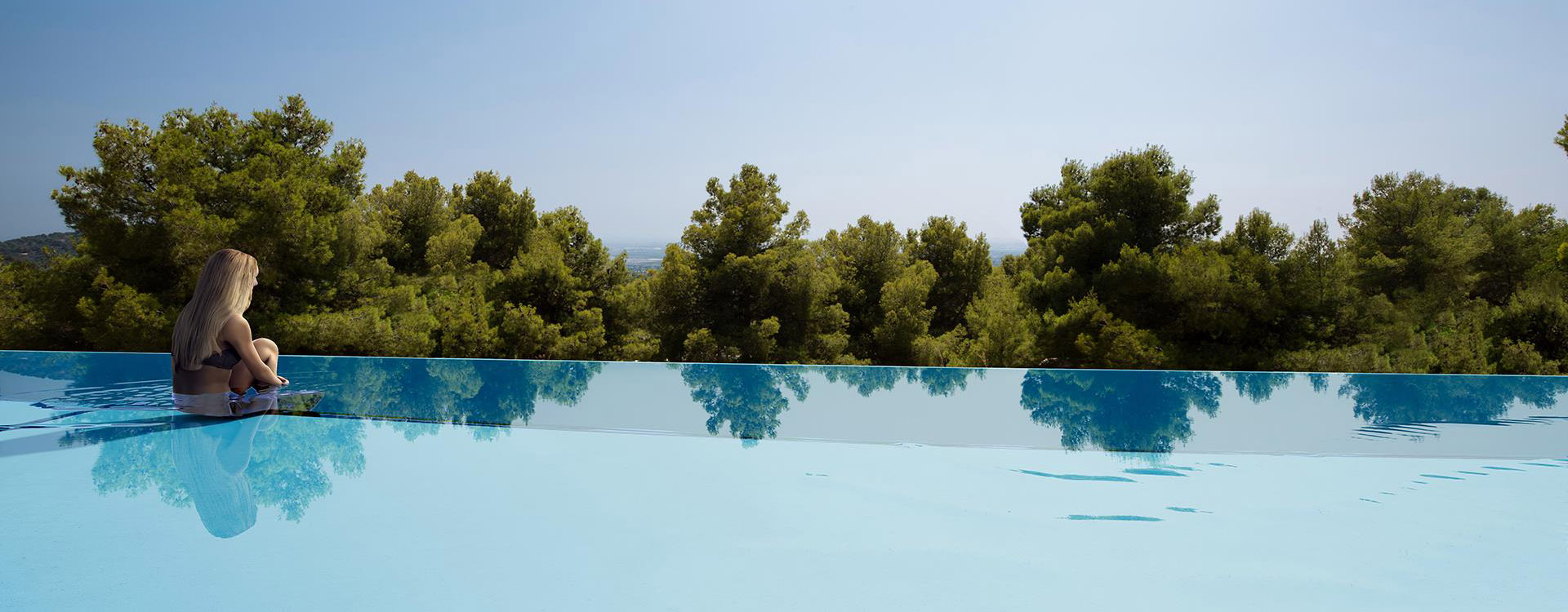
THE ETHEREAL PAVILION
The wide visuals are finally achieved over the treetops, from a privileged position that calls for maximum transparency. The light pavilion piece, with visuals in all directions, acquires its maximum expression here.
A light plane, barely a light sheet of paper, gives shelter, with its shade, to the interior programme delimited by the tenuous glass skin of the glazed perimeter. At the point of maximum tension, at the end of the rotund flying piece, the presence of a sheet of specular water dematerialises the edge of the architecture, reflecting the nearby silhouette of the trees, reproducing the blue of the Ibiza sky and blurring the limits of what has been built.
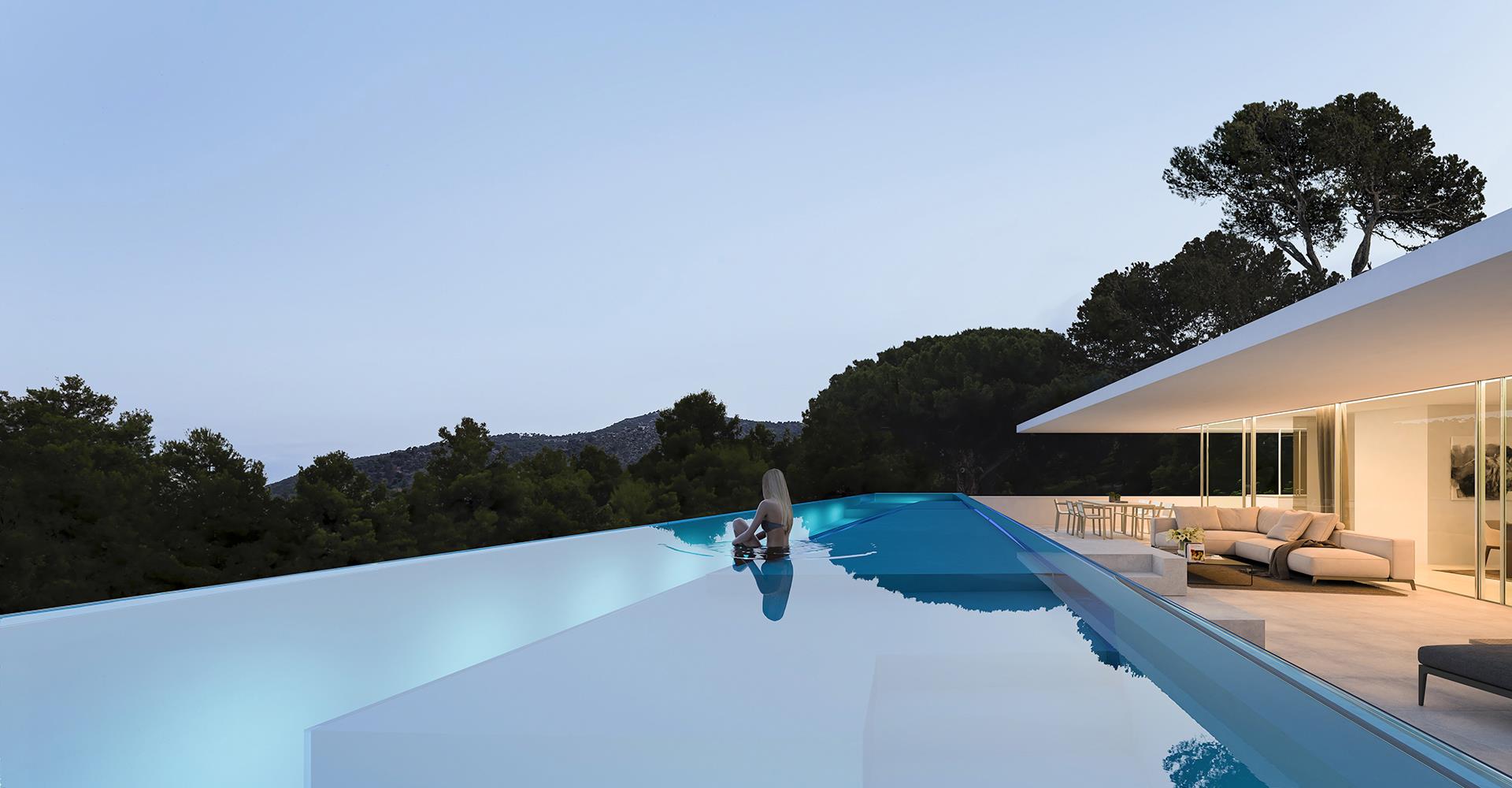
THE EXCAVATED YARD
Ascending in contact with the natural materiality of the rock, the architectural route is made through an interior landscape illuminated from above that launches oblique visuals through the vertical space that accompanies the lightweight staircase.
This route through the perforated rock forces us to play with the empty spaces of the courtyards and the slanted visuals to preserve the intimacy of the different parts of the programme while ensuring optimal habitability conditions for all the pieces. The open space between the architecture and the rock is taken advantage of to introduce the necessary southern light that, filtered by the upper lattice, is made to slide down the rocky surface towards all the levels of the dwelling.
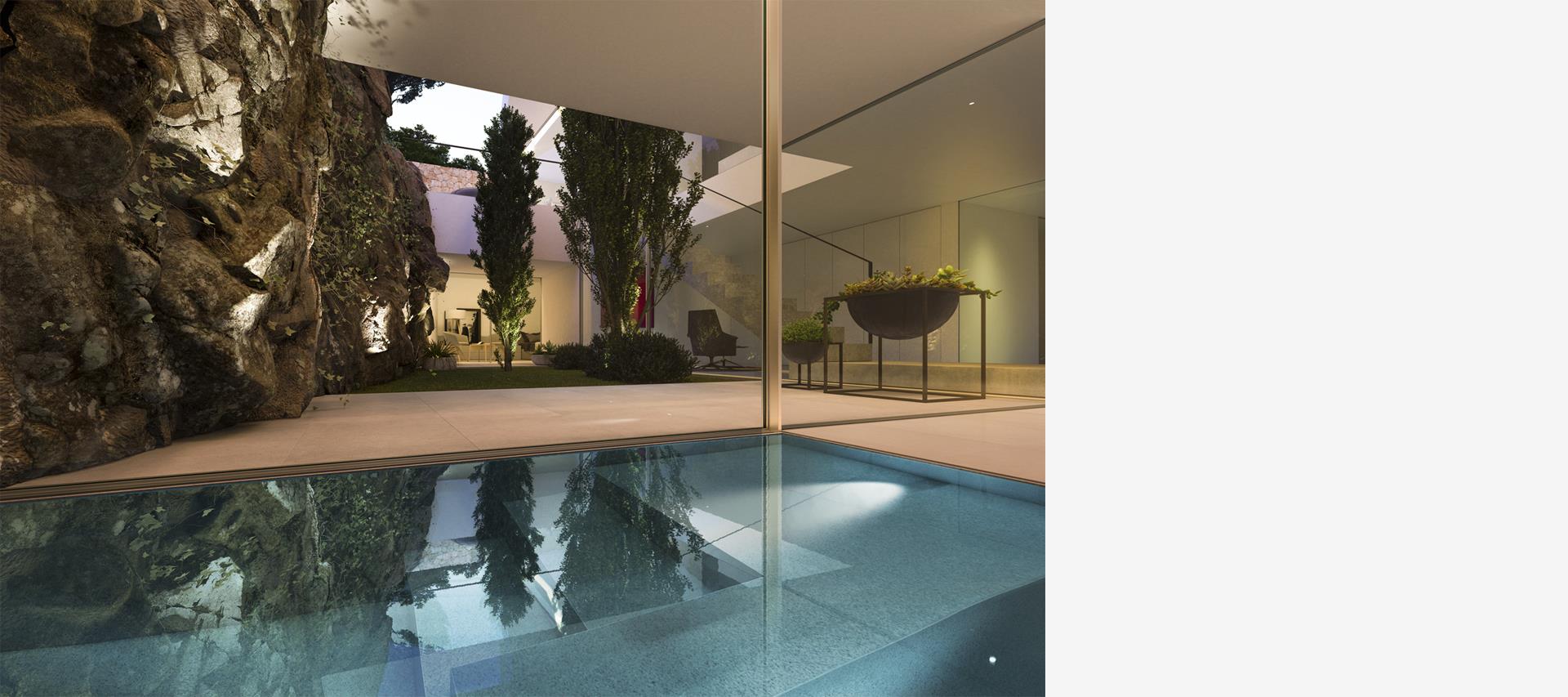
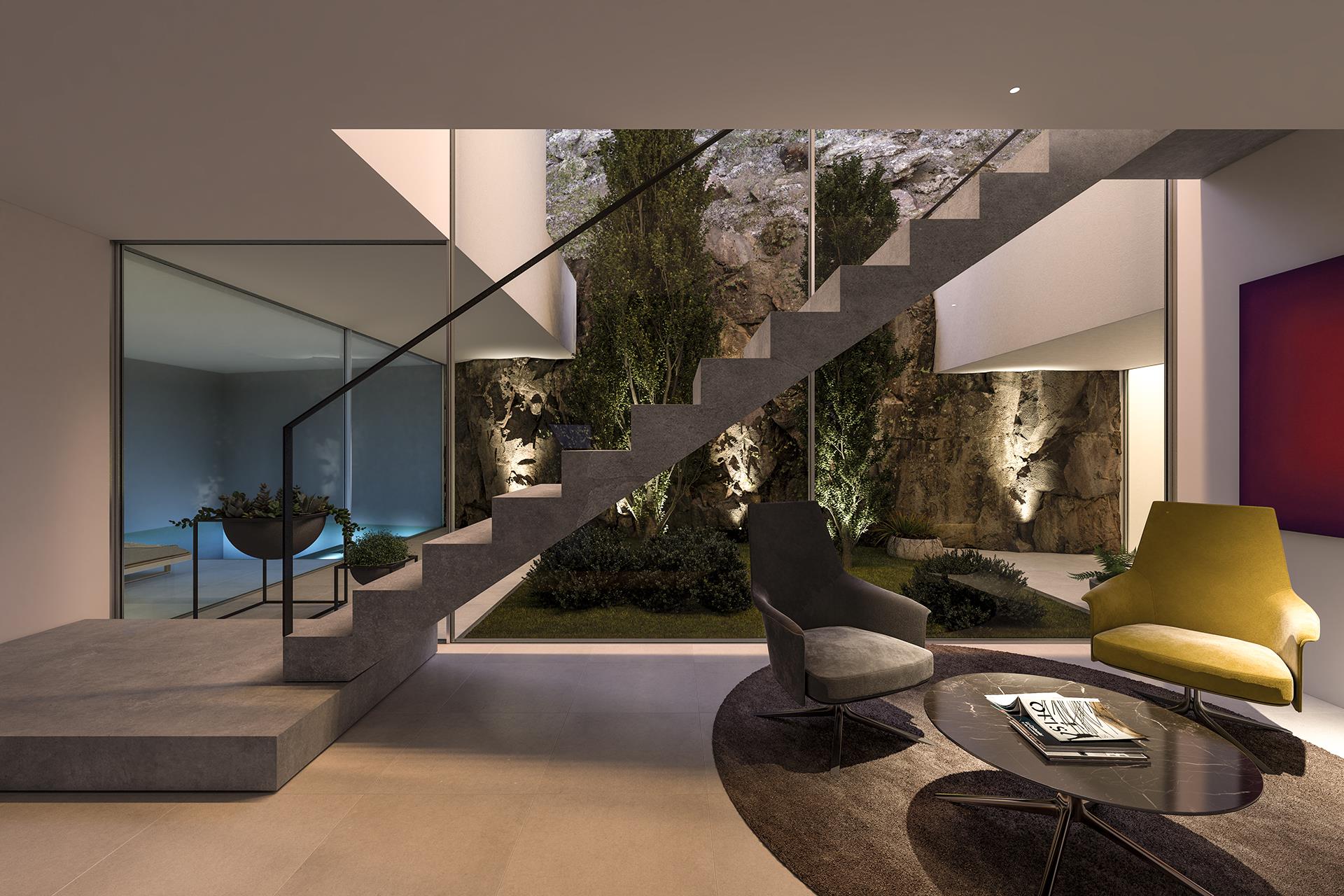
THE STRATIFICATION OF THE PROGRAM
The optimal level of settlement with respect to the height of the trees establishes the positioning of the day and night zones. The day zone takes up the space on the platform, enjoying the extensive views towards the distant horizon of Ibiza. The night zone is located under the cantilever, seeking the greatest privacy under the protection of the shadow of the architectural element.
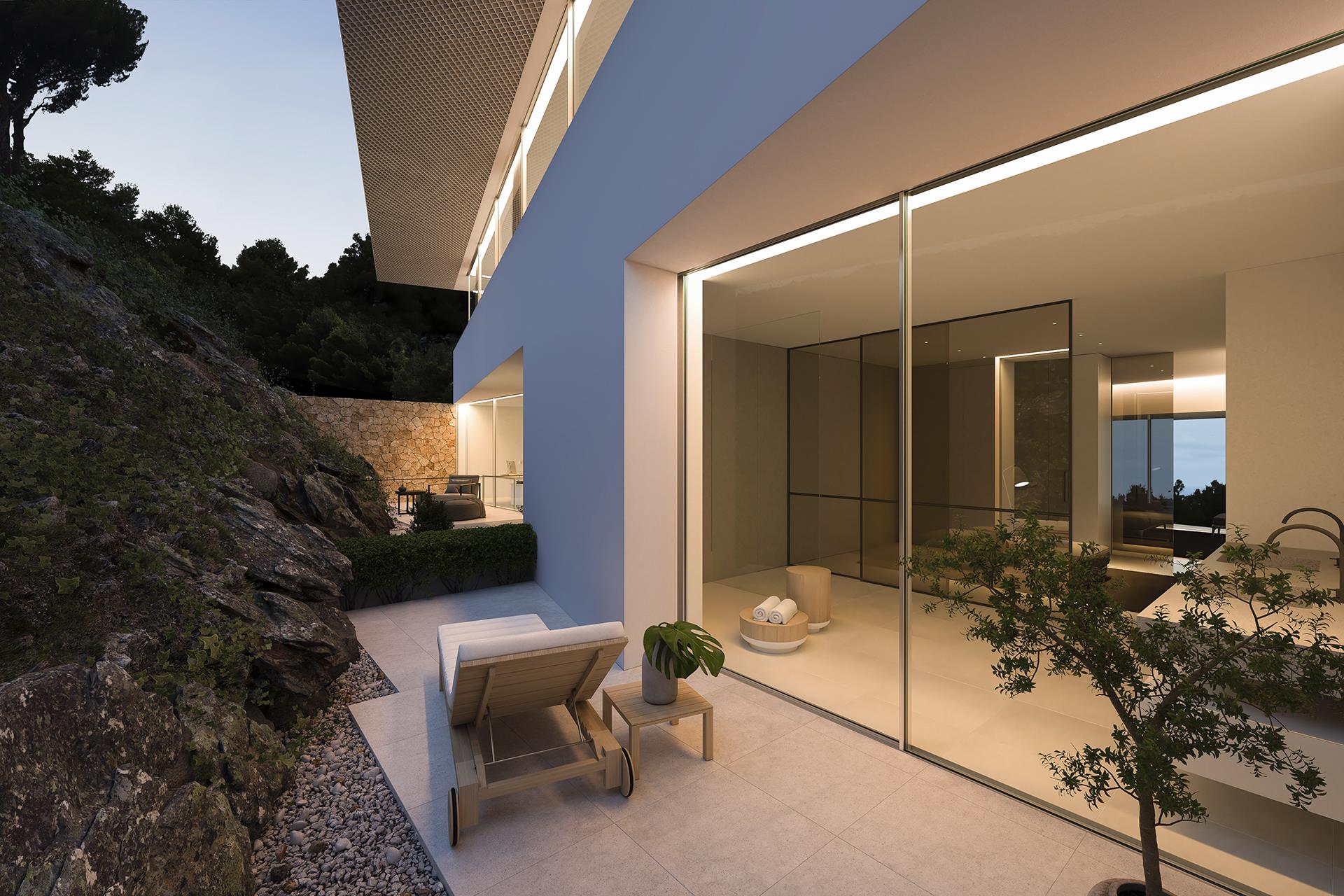
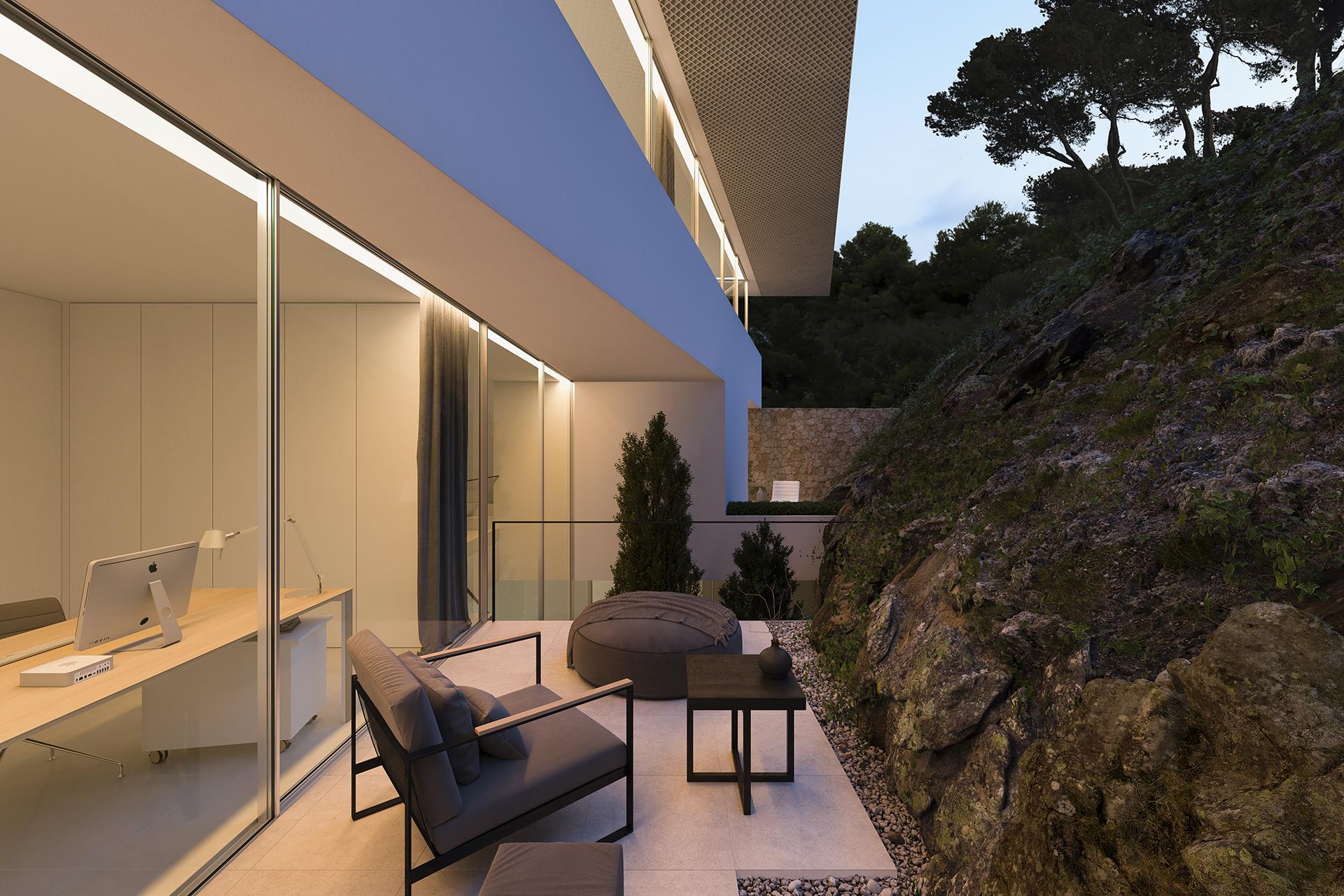
The carved out rock of the mountain on the south face becomes a large courtyard that transports light to each of the different levels. Taking advantage of the various levels, platforms are established with uses that sequence the descent to the lowest level, providing this space.
The slight horizontal plane of the roof that extends beyond the interior space gives shelter under it to the program of the day area of the house. On this level, the sensation of tranquillity and harmony that comes from standing on the tops of the pines and enjoying the views of the mountains of the island of Ibiza blends into the horizon along with the architecture itself. These visuals are multiplied in the reflection of the pool water mirror. that make them perceptible from different points of the space.
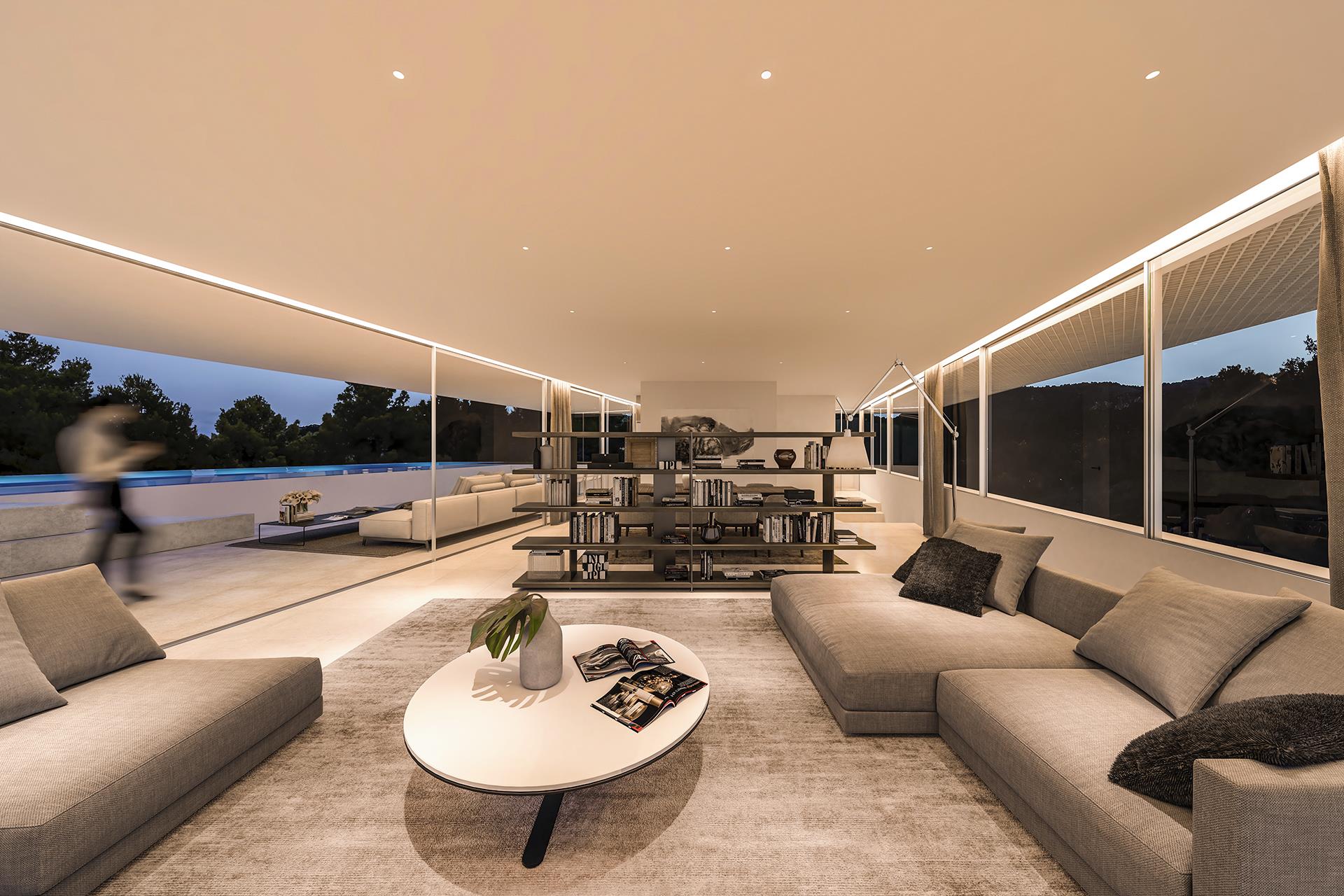
At the following link you can learn more about architecture projects we have done on the island of Ibiza : + Info
