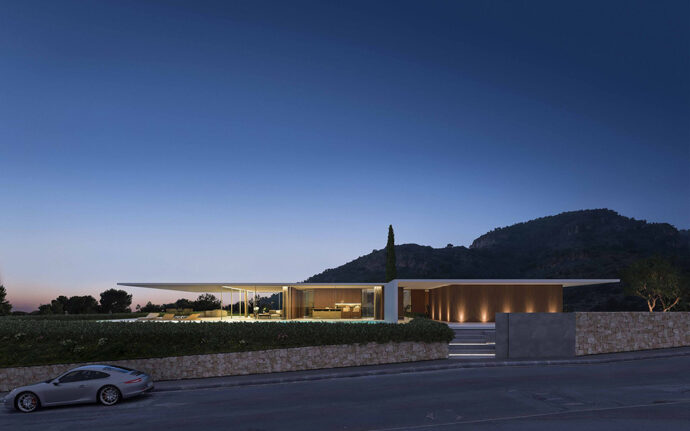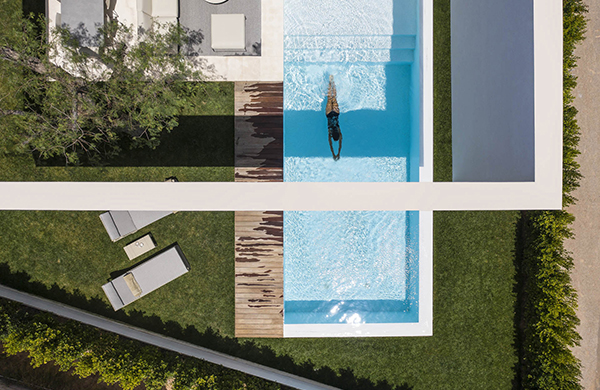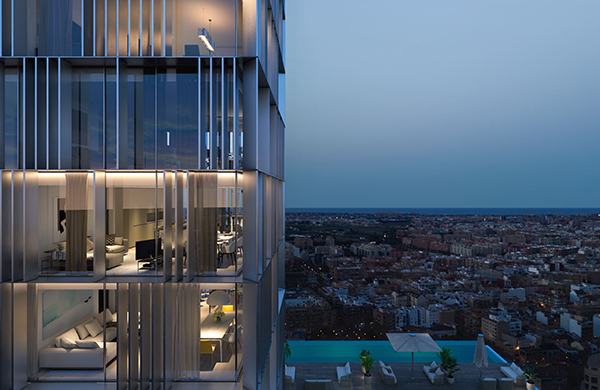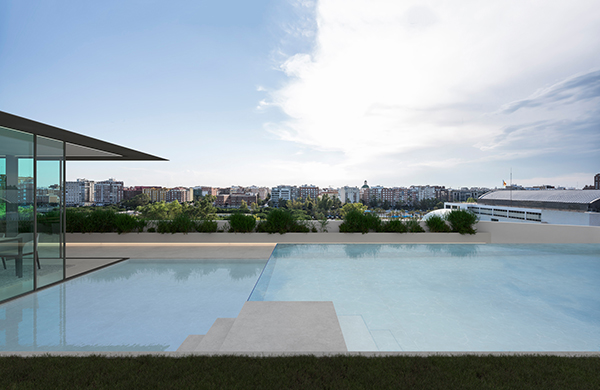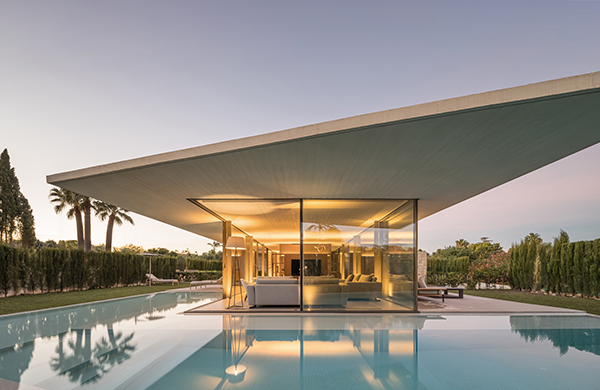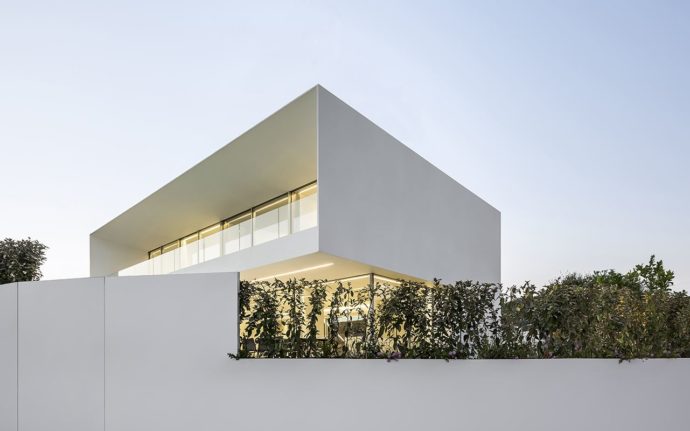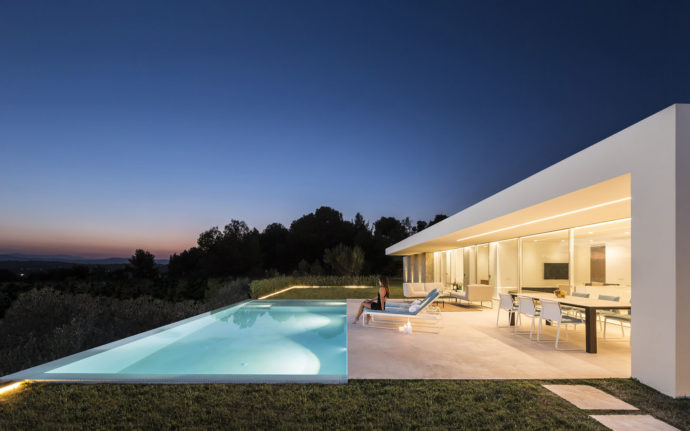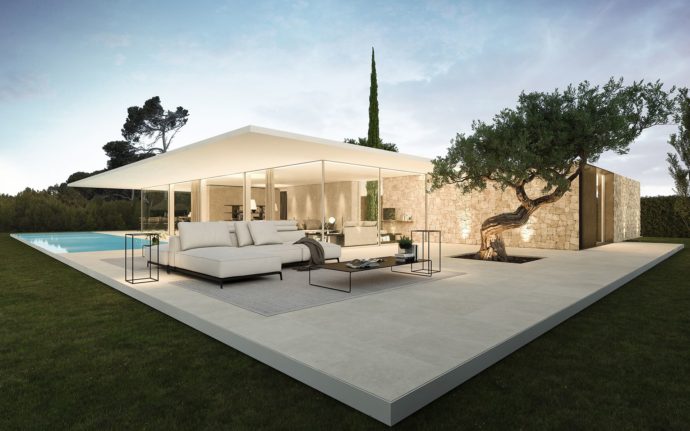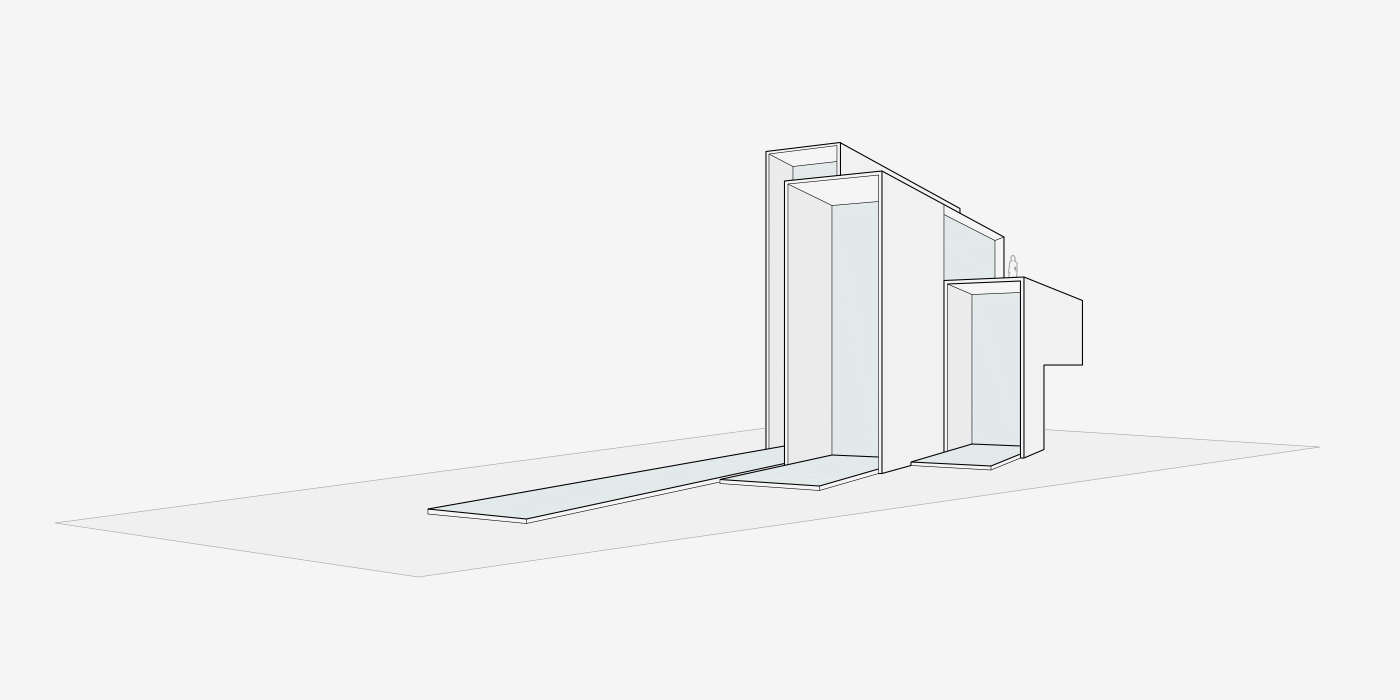
THE SLIP OF THE VOLUMENS
The beauty of the waters of the Bay of the Gulf of Mexico is the incredible setting of this house located in Florida, United States, specifically in the city of Tarpon Springs. A privileged location that this single-family house takes advantage of thanks to the play of volumes that characterise this architectural project.
The house is located less than two hours from Orlando, Florida, in a city completely overlooking the sea. With a privileged position, from the house it is possible to contemplate the beautiful and unique Florida sunsets, where at sunset, the sun fades and blends with the sea and the sky, melting into the horizon and providing landscapes of incalculable beauty.
In this unparalleled setting, three slender lines of light, reflected between the waters of the sea like a lighthouse, highlight the verticality of three architectural bodies that glide and descend towards the Bay of the Gulf of Mexico.
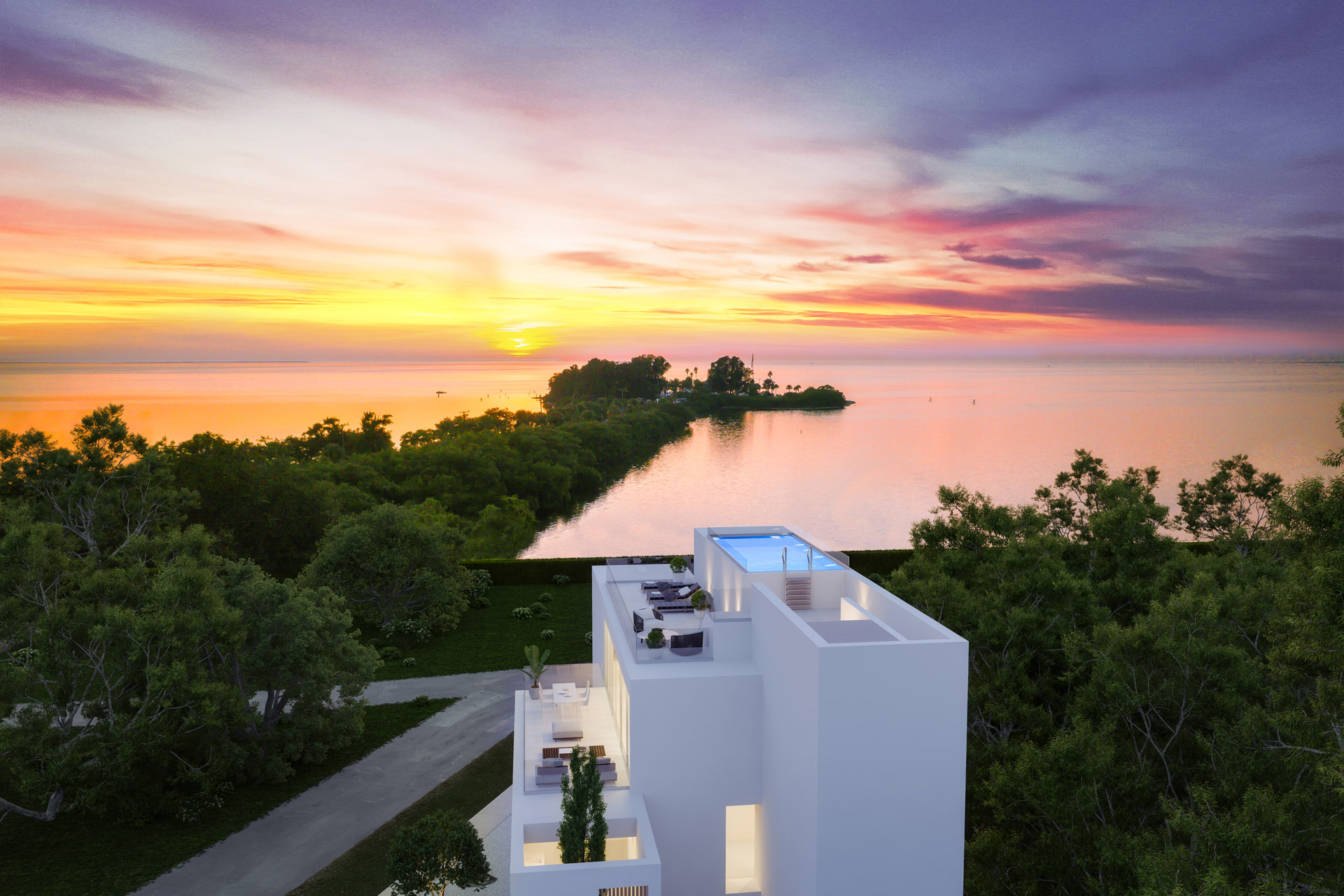
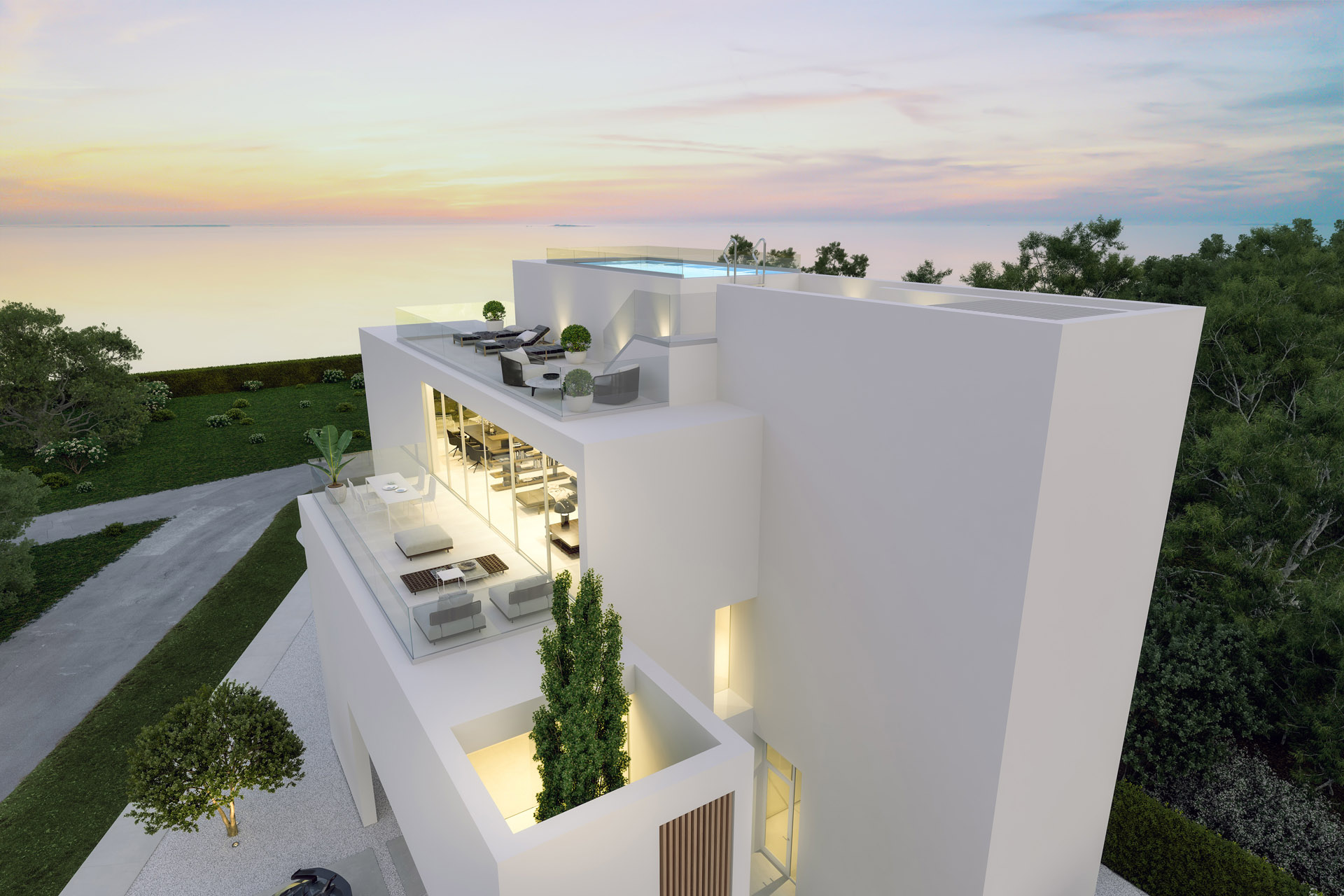
A MIXTURE OF HEIGHTS TO ADMIRATE BEAUTIFUL VIEWS
The premise of raising the house is given in this architectural project for several reasons. Firstly, it is essential to raise the house to ensure the safety of the house and its inhabitants during hurricane seasons, which are typical in this part of the United States. Secondly, the architectural project is designed so that one of the great attractions of the house is its wonderful views of the bay. Optimising the views initially makes it difficult to harmonise the volume with the scale of the immediate surroundings. This is why the ensemble is fragmented into three pieces that slide into each other, one next to the other. The house is organised in steps towards the street, reaching there a necessary more human scale and achieving different heights and volumes in its interior. This play of heights is a positive factor that gives the owners privacy from the neighbouring houses.
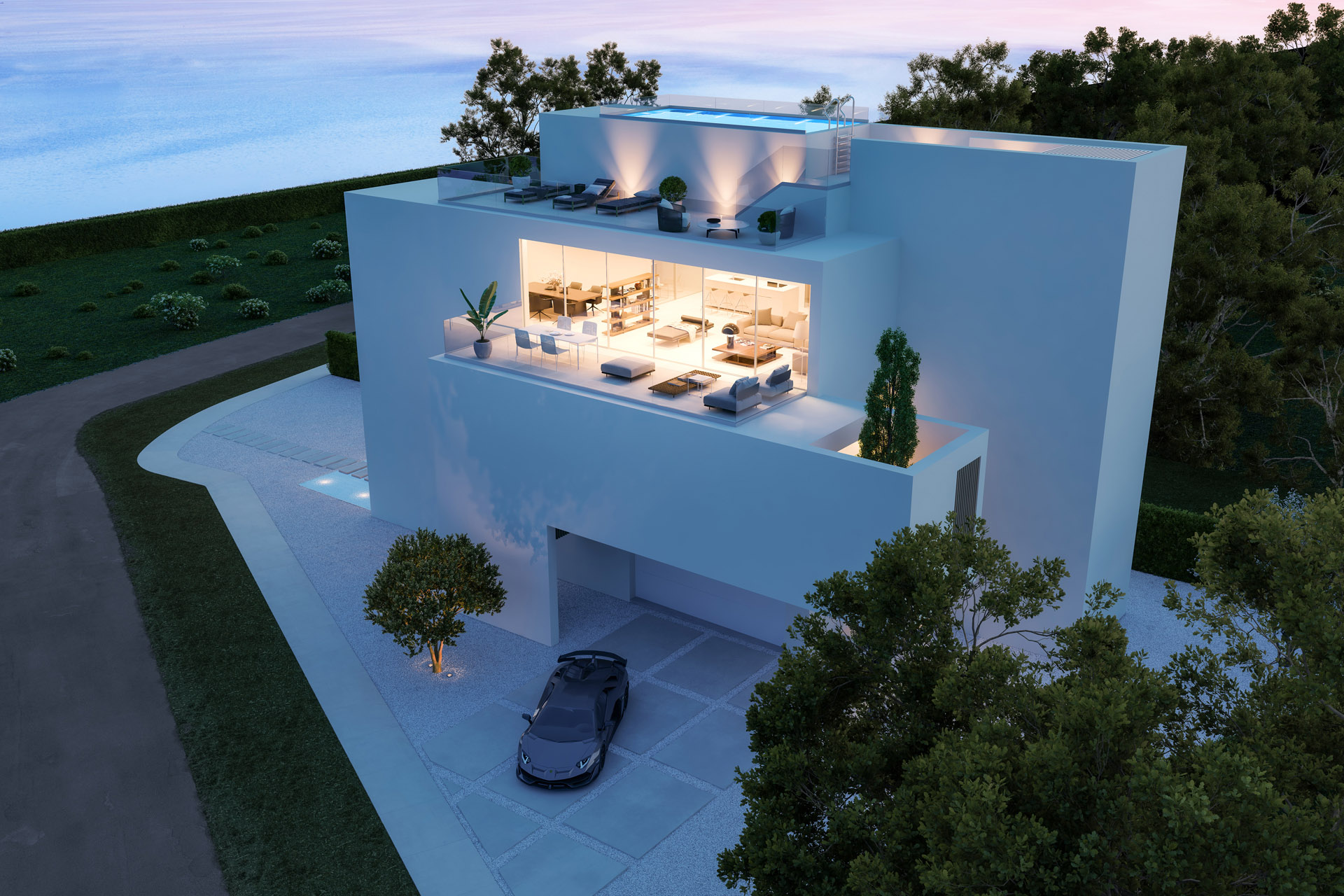
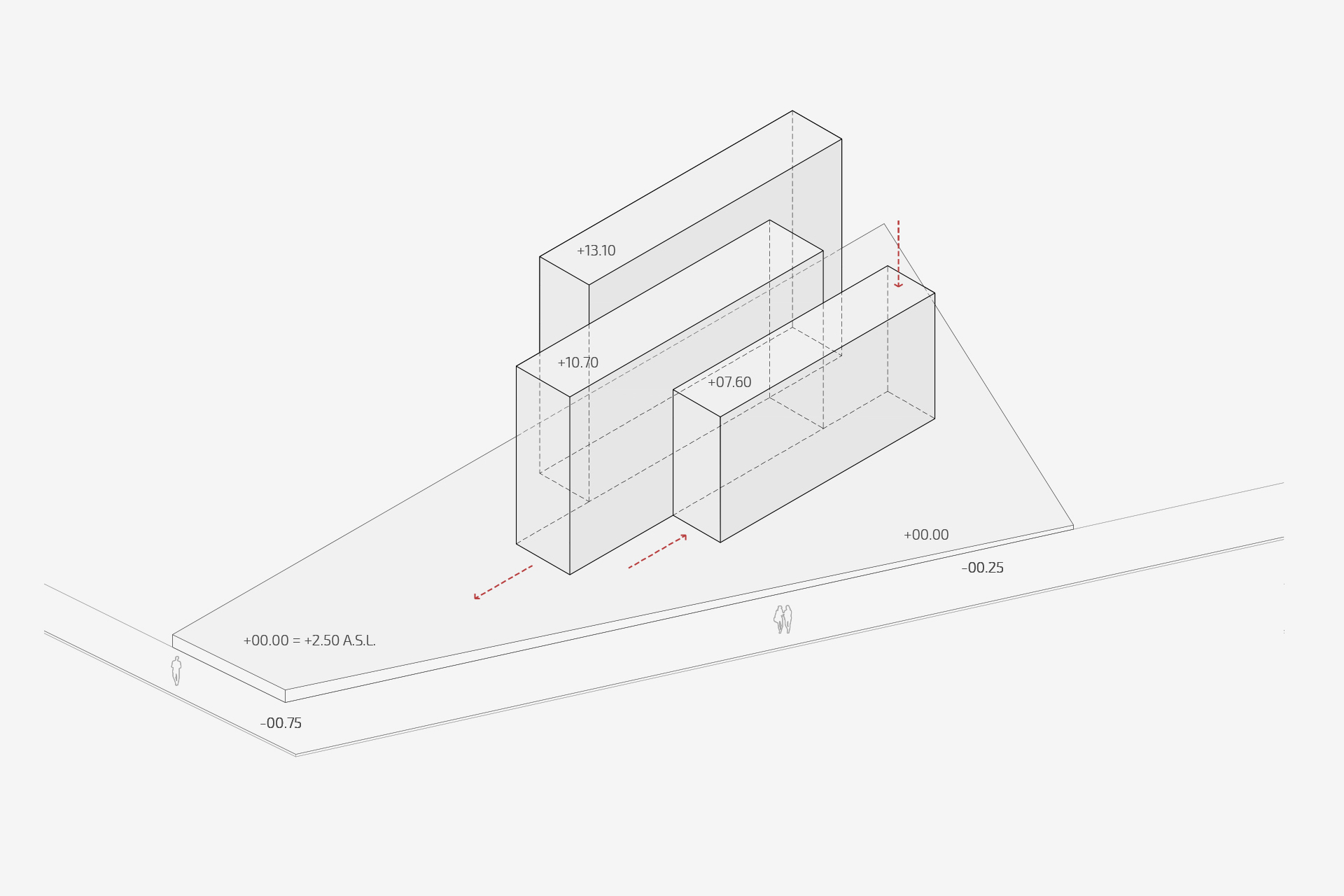
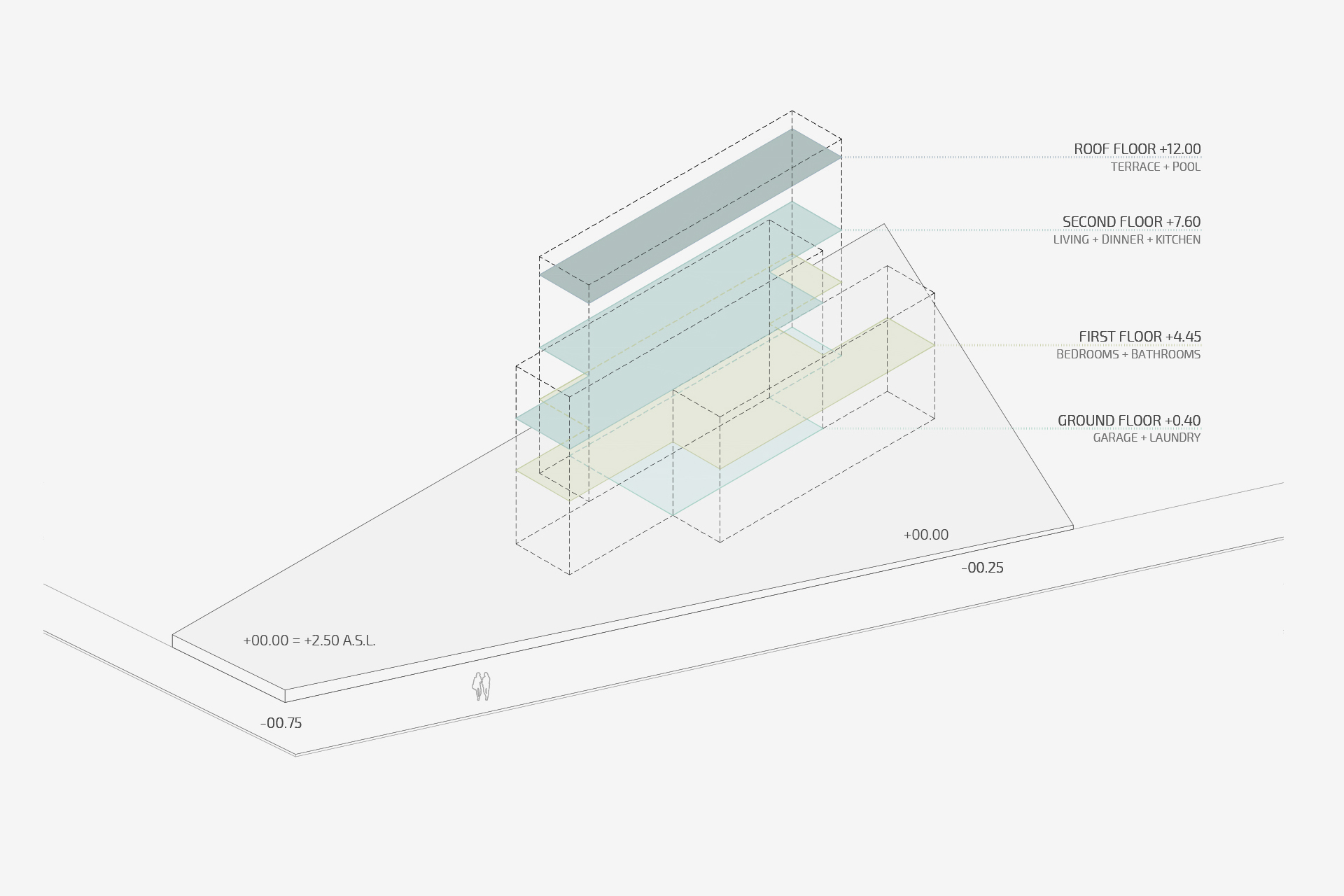
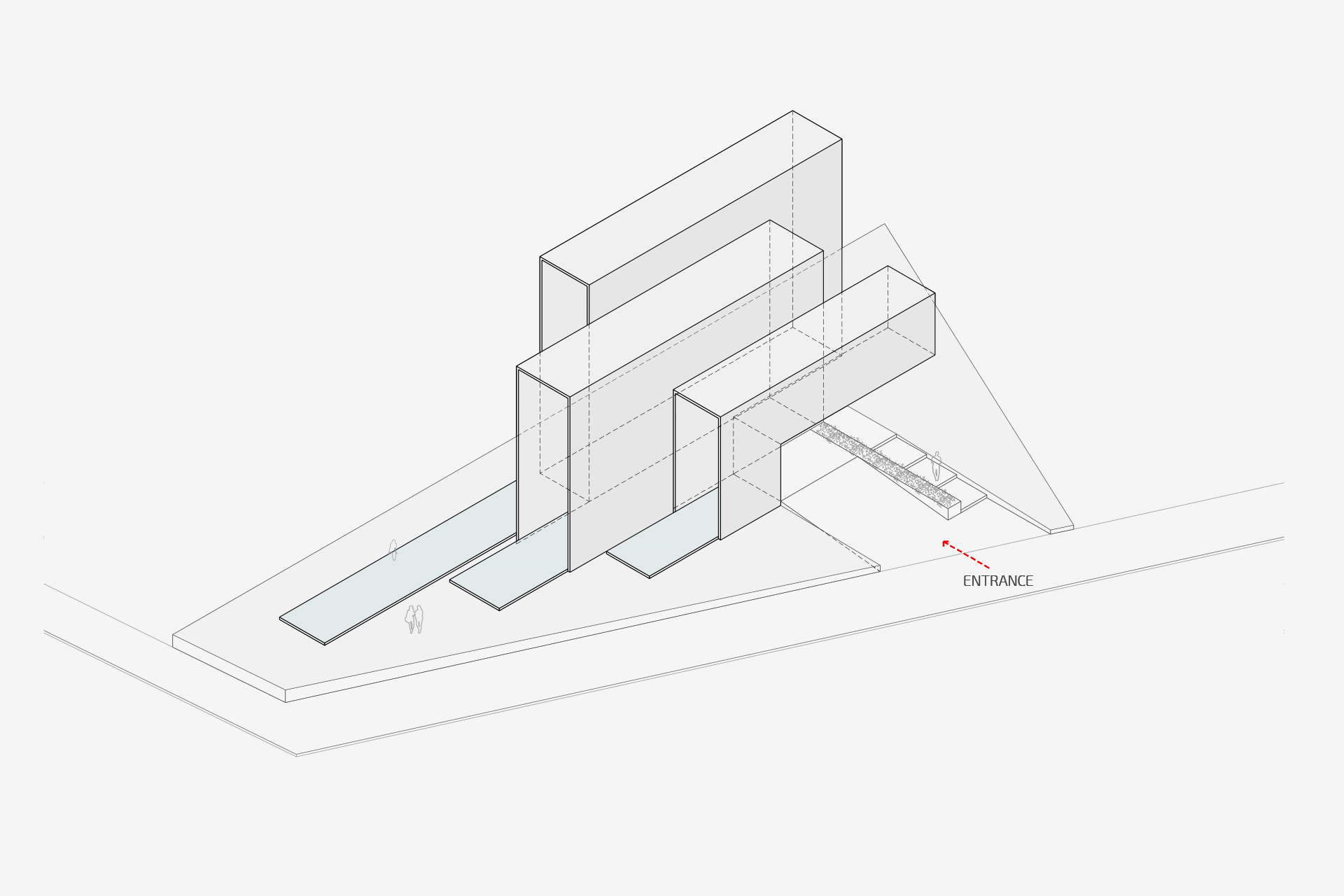
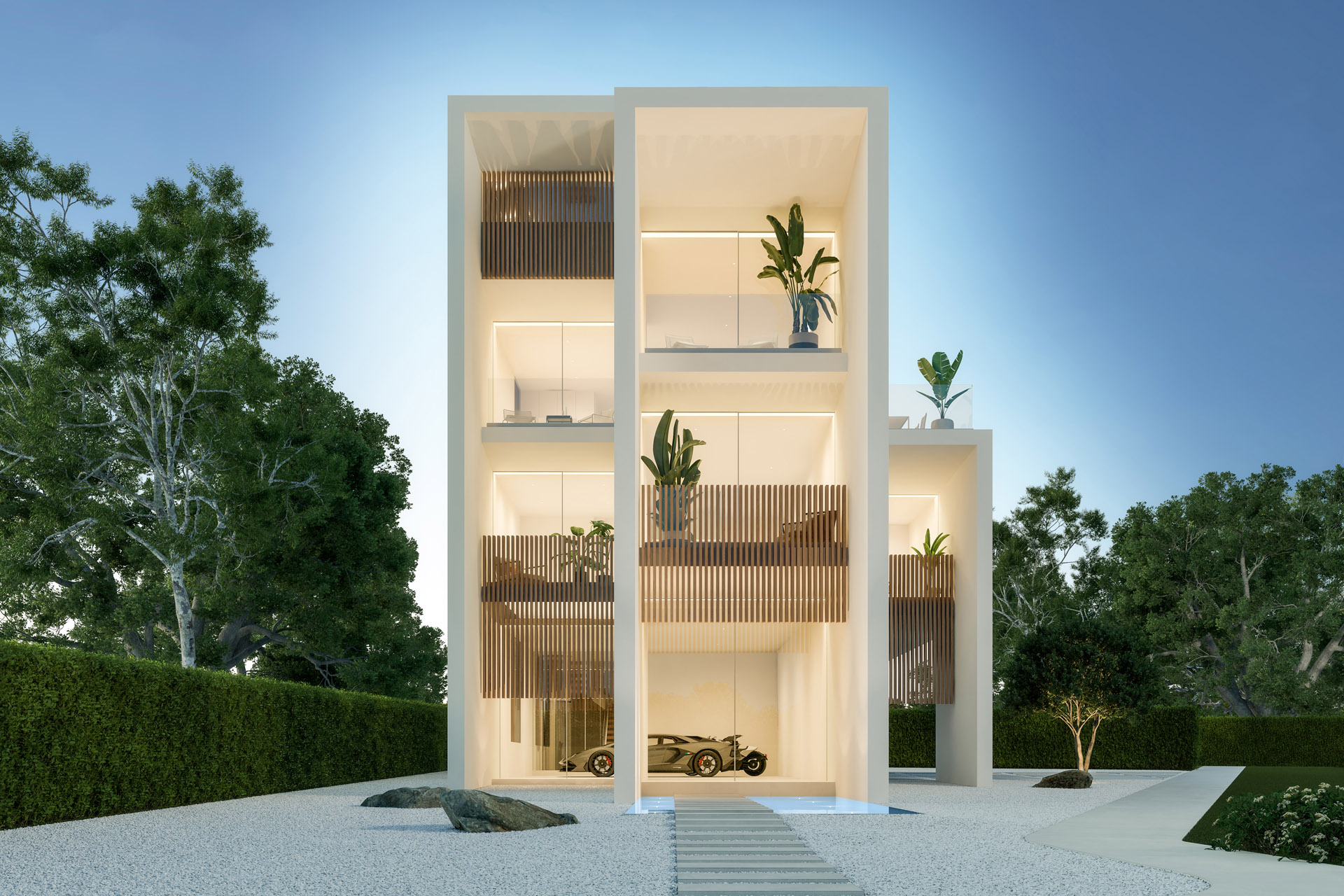
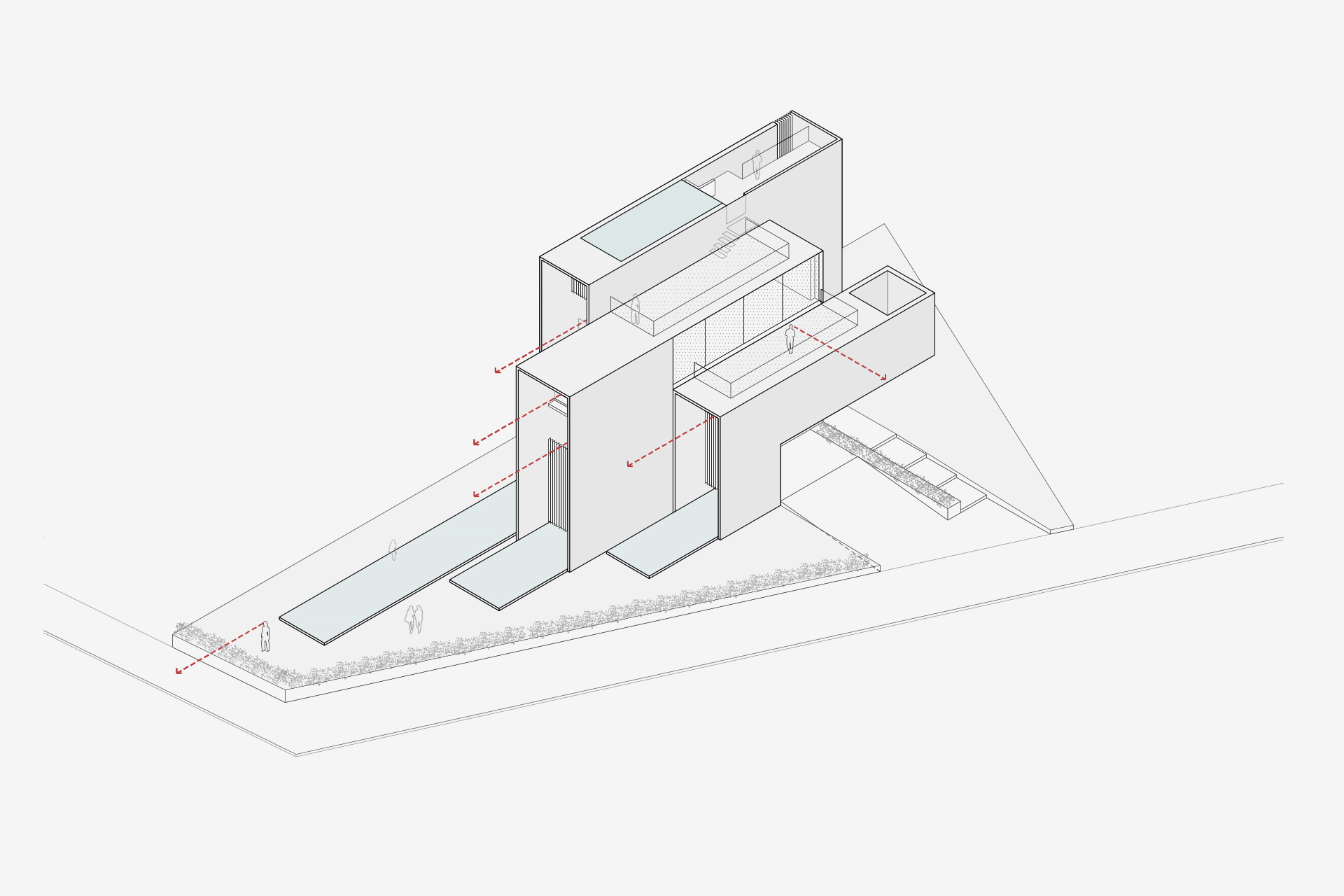
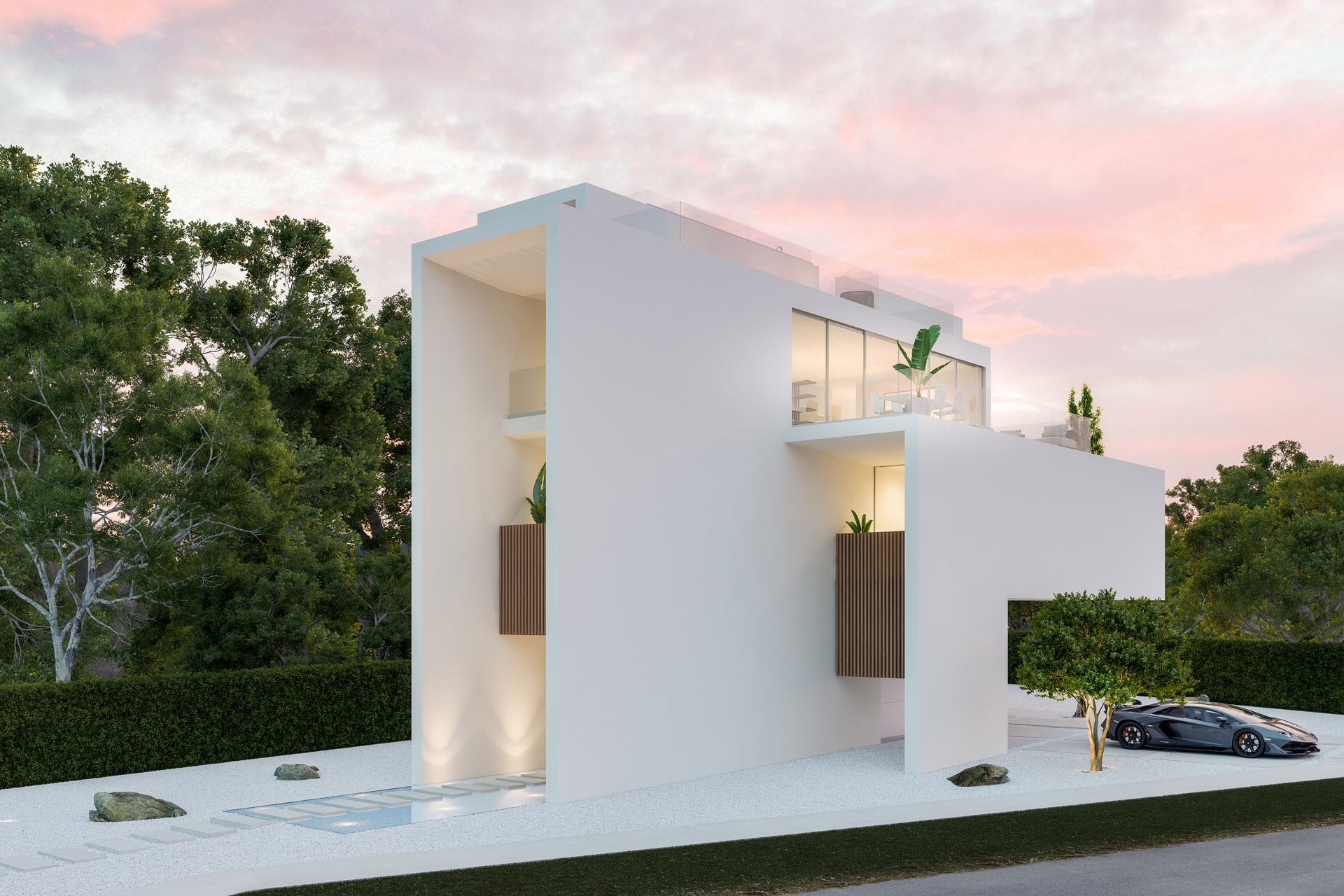
FACADE LOUVRES
The materiality of the house has been carefully studied to blend in with its surroundings. The arrangement of slender wooden slats on the main façade generates a rhythm while achieving two necessary objectives; on the one hand, it dynamises the façade, giving it contrast and elegance, and on the other, it enhances the desired verticality of the architectural ensemble while offering privacy to certain rooms from street level.
On the first floor of the house are the day areas where the best views of the sea can be enjoyed and from where it is possible to contemplate magnificent sunsets.
On this level there is a terrace where it is possible to contemplate a great view over the trees to the southeast of the city. The structure tries to be as simple as possible, without large dimensions or overhangs to guarantee the harmony of the project and its verticality.
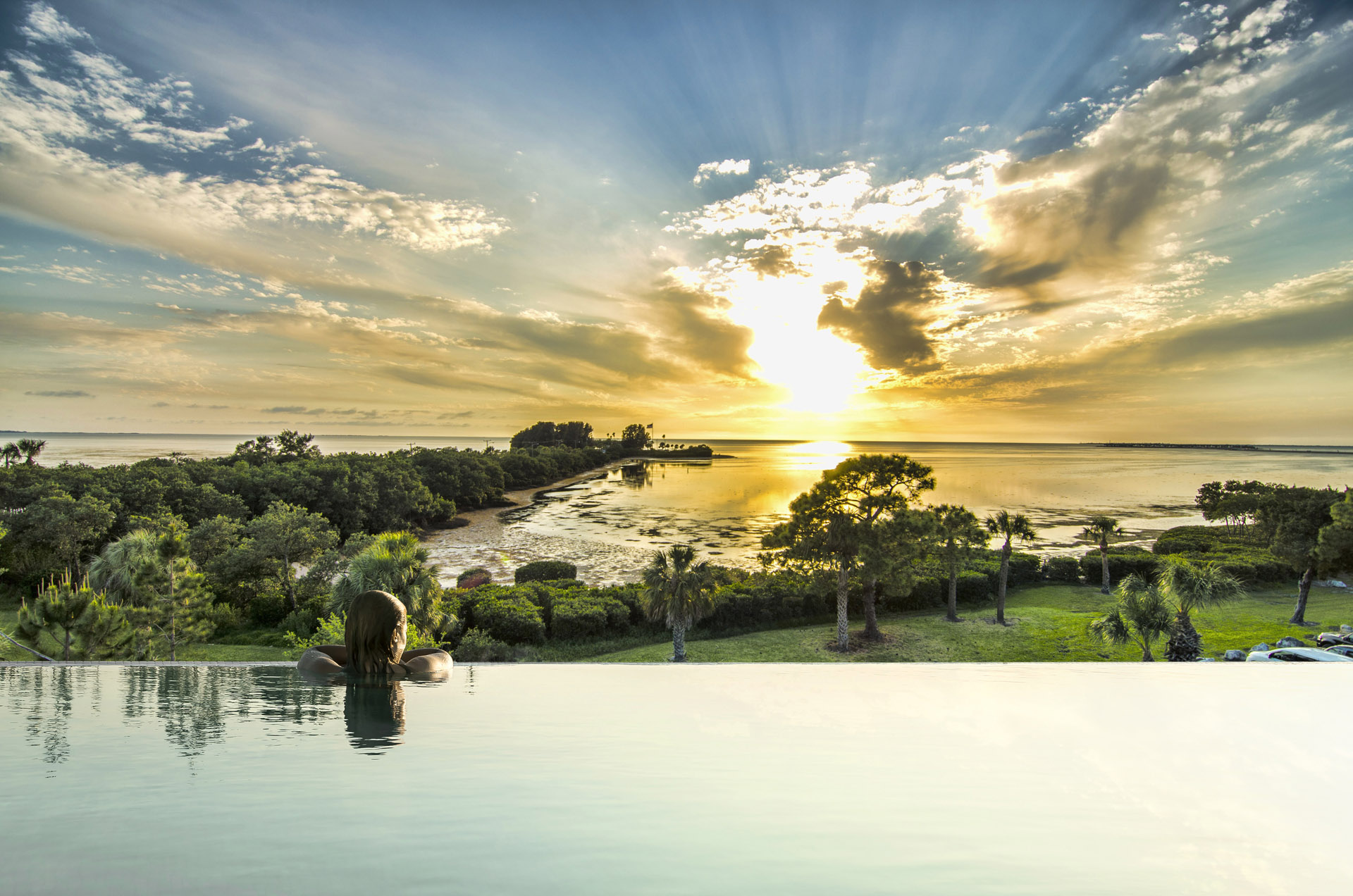
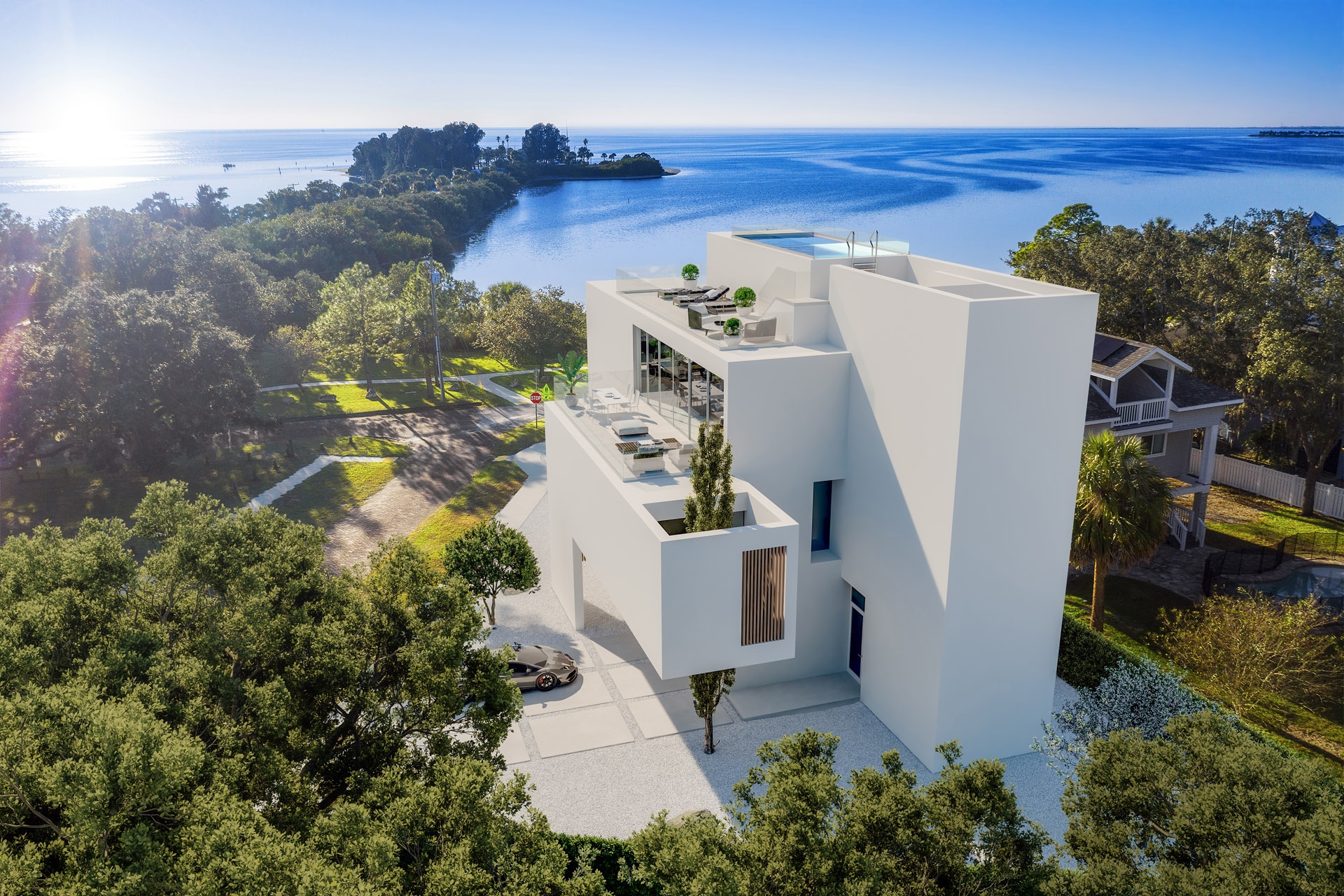
The day areas are located on the first floor enjoying the best views of the sea and the sunsets.
On this level, on a terrace, you can also admire a great view to the southeast over the trees. The structure tries to be as simple as possible, with no large dimensions or overhangs. The individual parts are supported by load-bearing walls. The upper pool is a little more than two of them from the upper volume.
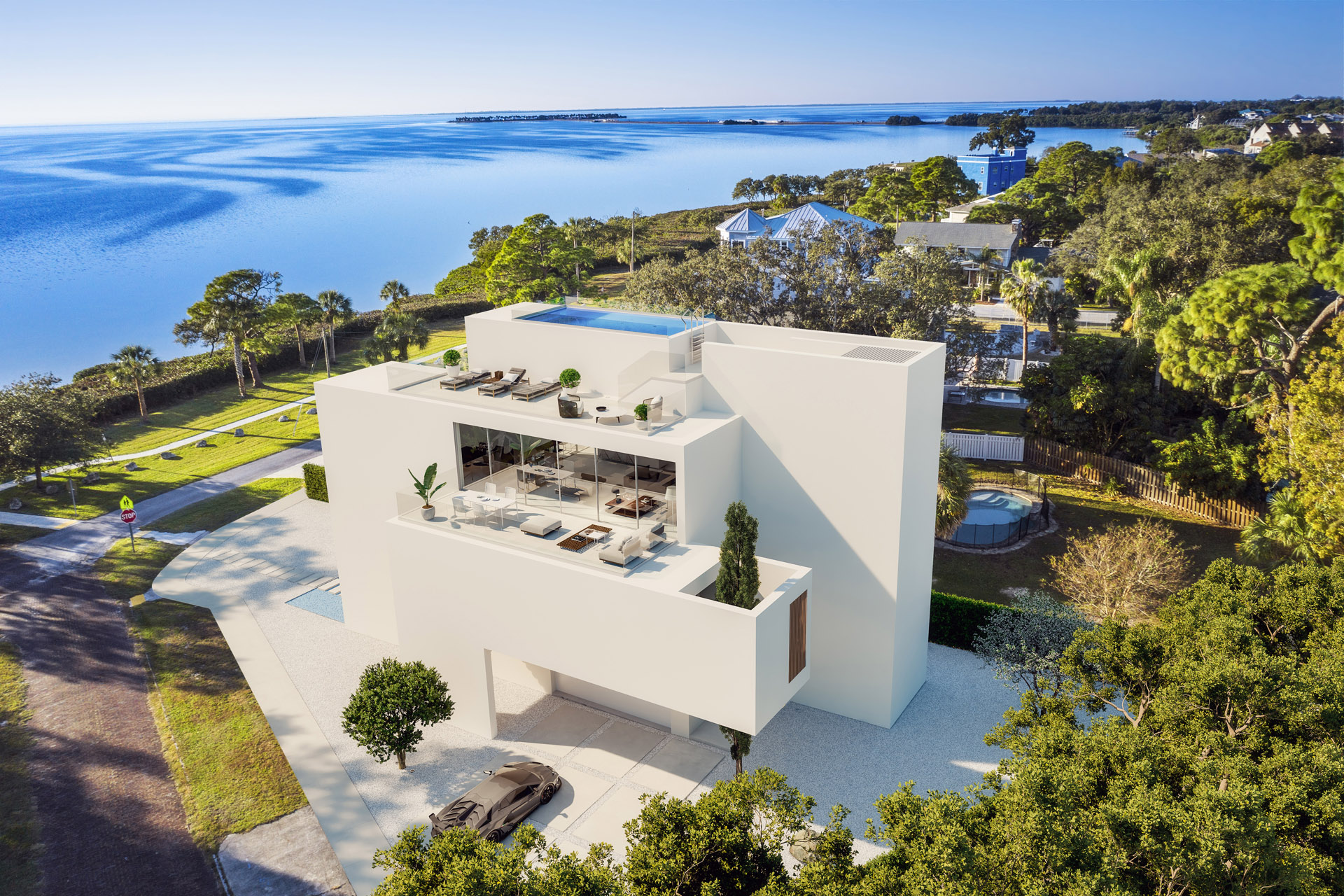
HORIZONTAL PROJECTION
The continuity of the vertical surfaces of the house is achieved by reflecting them in the horizontal plane thanks to the presence of several sheets of water and a swimming pool. The pool, located in the upper body of the house, has a strong longitudinal character specially designed for swimming. If we focus on the lower part of the house, a carefully studied empty space under the first piece on the southeast façade emphasises and marks the entrance to the house.
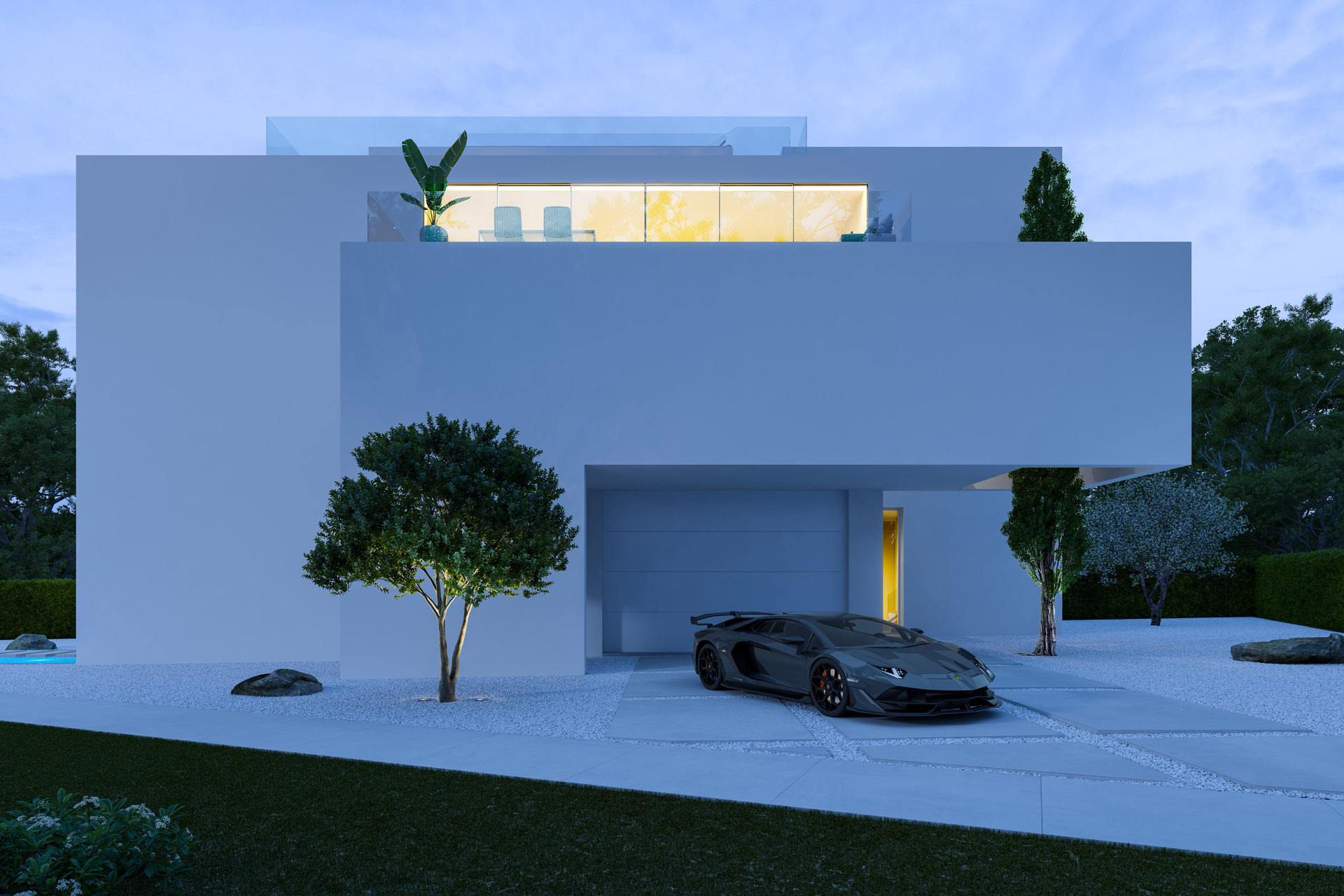
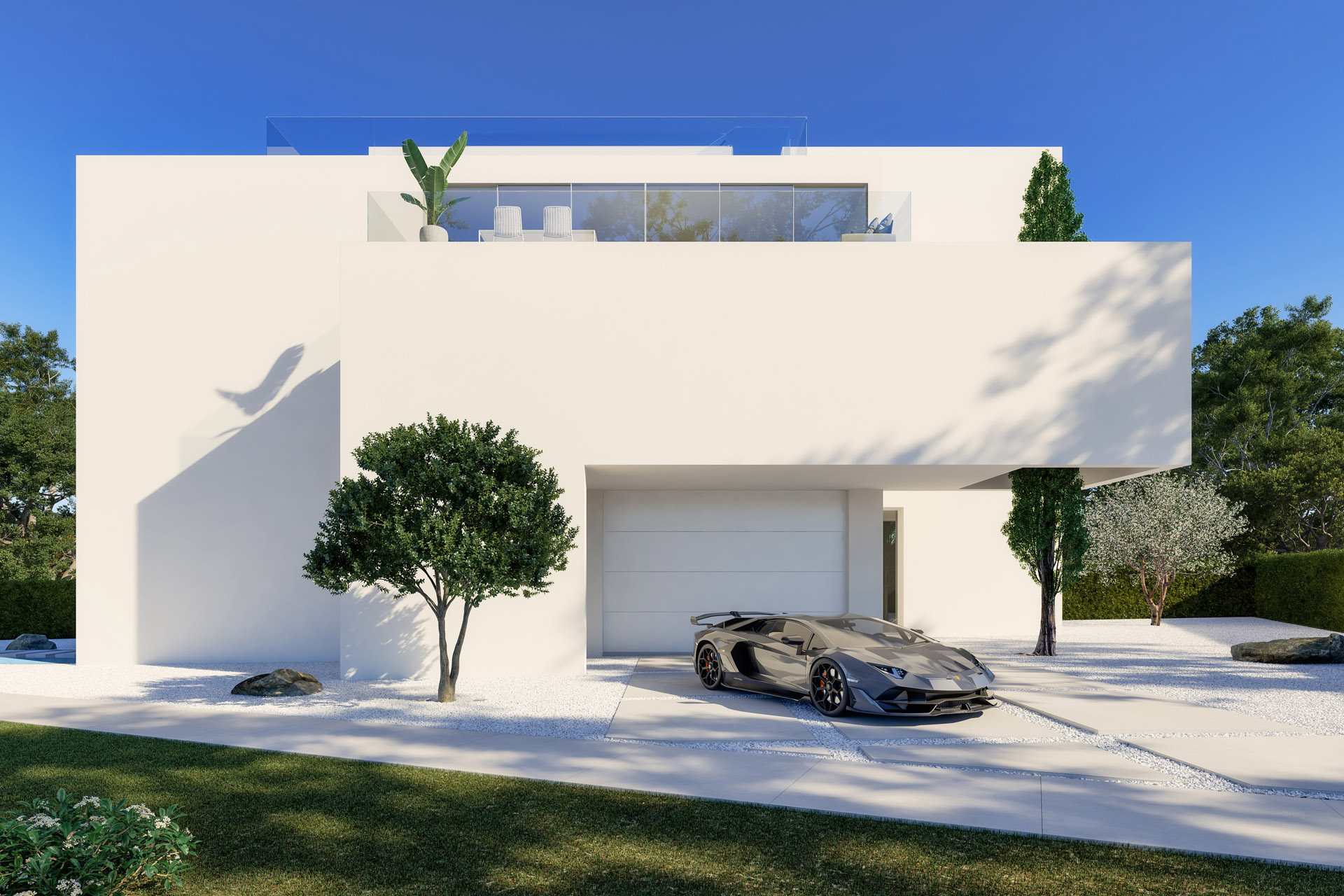
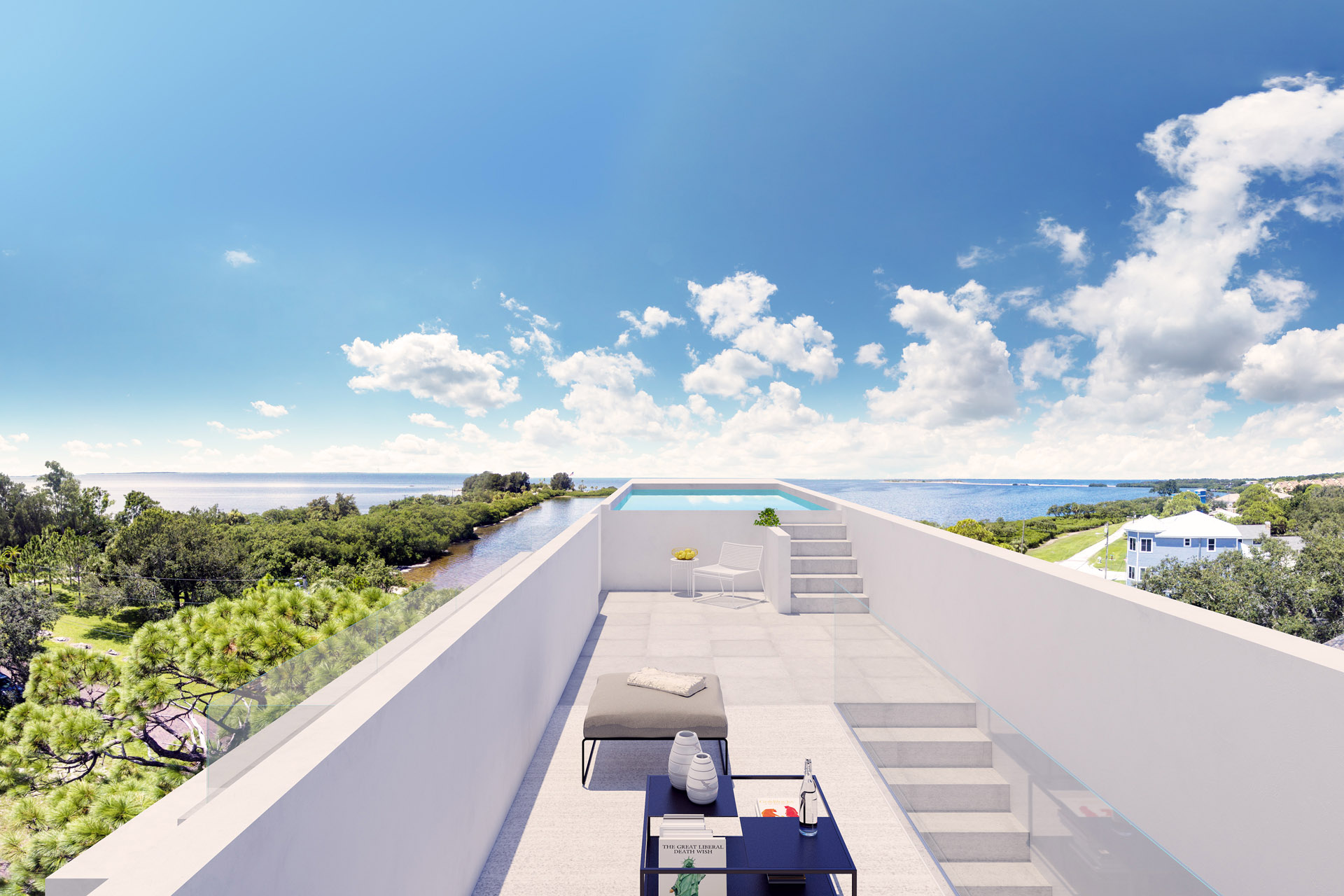
360º VIEWS
The house, with its usable roof, offers a breathtaking panoramic view. A rooftop pool multiplies the reflections of this moment, allowing a 360º free view. A slightly lower terrace provides privacy and a space to relax and enjoy the surroundings.
Enjoying the beautiful southwest views of the plot even on the lower levels is essential. The living room opens up to the southeast, enjoying views over the surrounding vegetation, while the bedrooms and the rest of the daytime programme is focused on the Gulf of Mexico.

