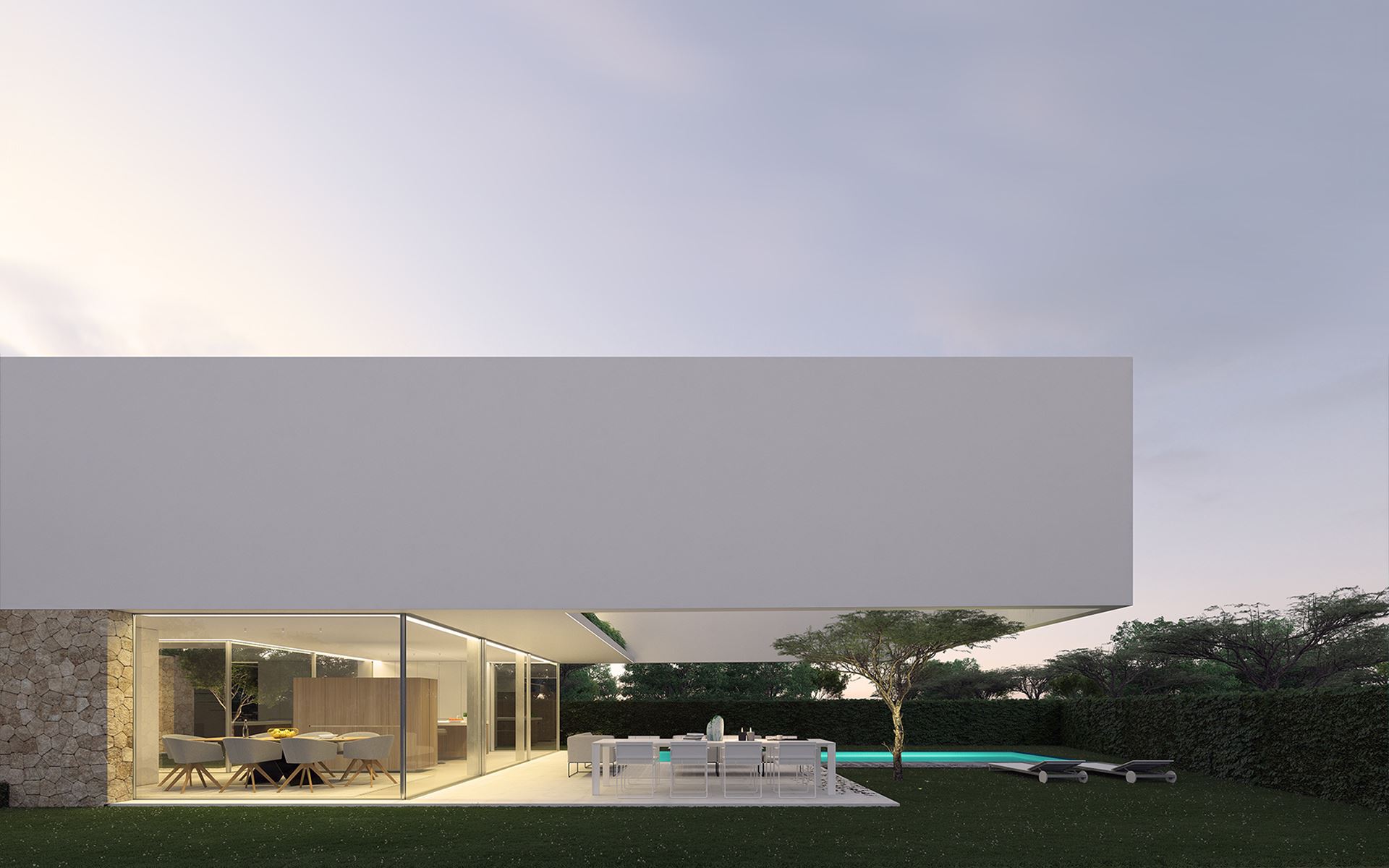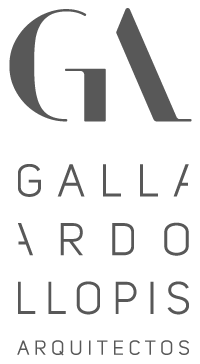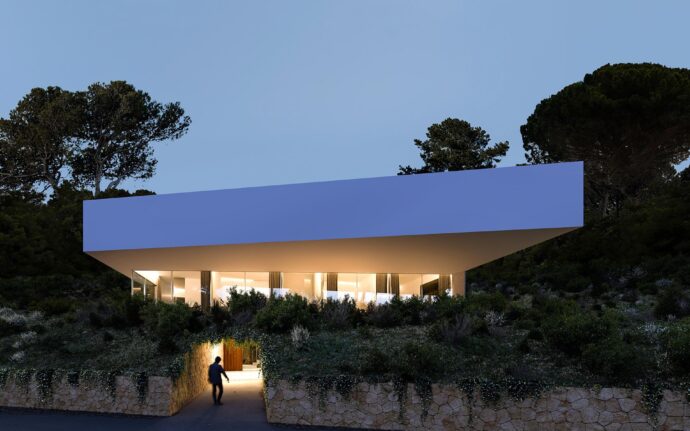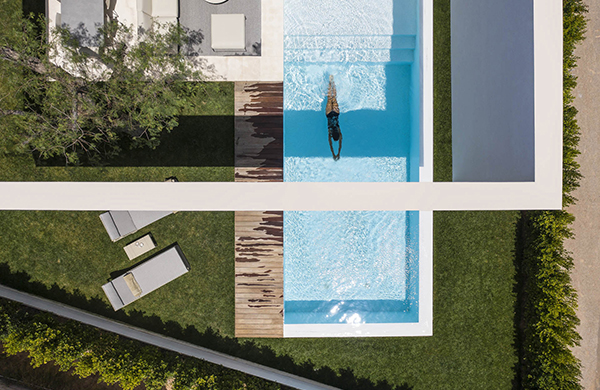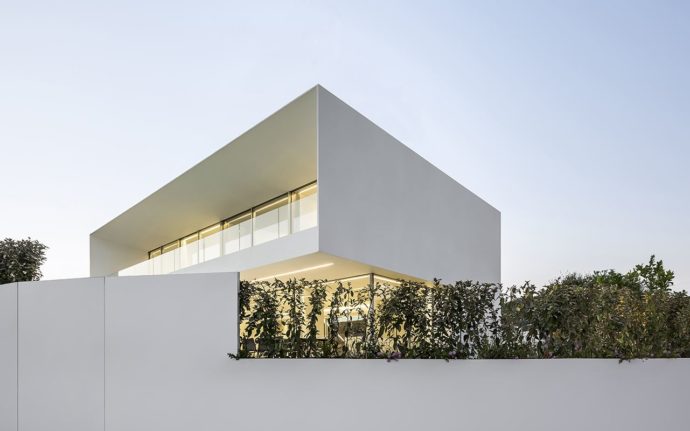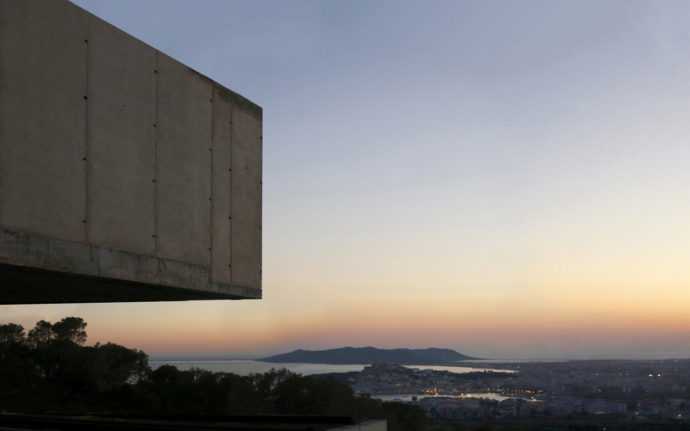Calle Sorní nº7 · piso 1 - 2
46004 Valencia · Spain
T. +34 96 393 71 32
info@gallardo-llopis.com
Gallardo Llopis · Architects in Ibiza
Founded in 1978, the Gallardo Llopis Arquitectos architecture studio has sought, through the synergies of professionals specialising in different fields, to achieve a common objective: to create an architecture in which technique and beauty come together.The studio has carried out different architectural projects in Alicante during more than 40 years of experience. José Luis Gallardo, founder of the architectural firm, focuses much of its activity in several municipalities in this province, such as Denia, Javea, Moraira, Calpe, Altea, Benidorm and even Villajoyosa, hence our firm is strongly connected with the area. At present, the studio's trajectory tends towards internationalization, with works in distant geographical areas that are undertaken without abandoning the roots, preserving the essence inherited from the mastery of the profession.
The results of meticulous work are projects in which the language of contemporary architecture is approached from a personalist approach, characterised by structural vigour, formal purification and the warmth of the interiors, through technical precision and a willingness for careful execution. All this is possible thanks to having a large staff of highly qualified professionals in the different fields of design, from the initial idea, to the final construction, including graphic representation or technical definition.
RELATIONSHIP BETWEEN ARCHITECTURE AND IBIZA
The island of Ibiza enjoys a unique climate and environment, which enhances the possibilities that architects find in each project. The architecture of the studio, which seeks a very close relationship between the interior and the exterior, is favoured by its conditioning factors.
Much of the work we have done on the island consists of the formula “turnkey”, ie, we take care from the initial design of the house, construction or management of the work and in the final phase the furnishing of the same so that the customer can be completely carefree. This is also favoured since there is a considerable percentage of foreign clients who look for confidence and a single person in charge.
The materialization of the architectural project is coupled with a constant design process, in which our customers make us depositaries of their confidence, and it is transformed into a new built space, valuing the seriousness and professionalism in each of the phases of the project. The satisfaction of those who have left their illusions in our hands is, without a doubt, our best letter of presentation.
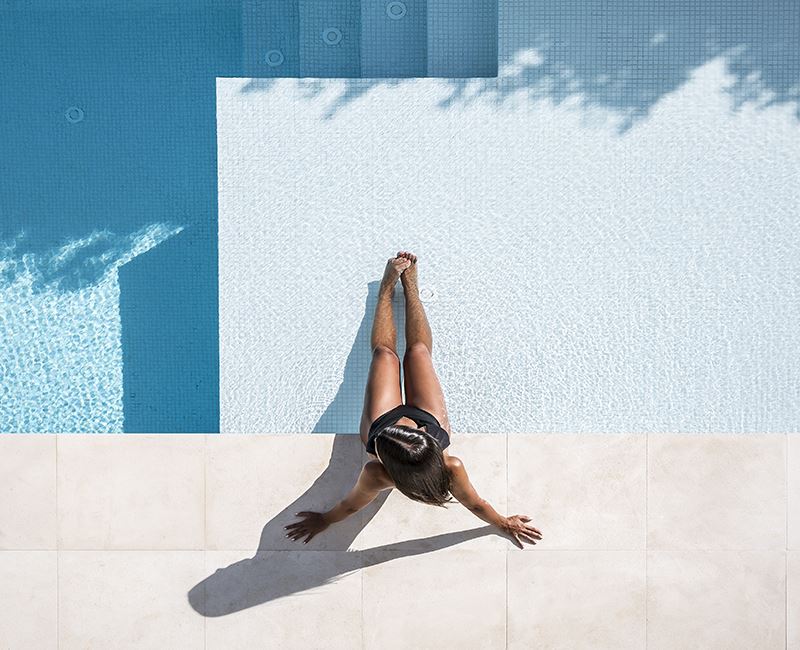
GLOBAL VISION AND COMMUNICATION
Our projects are located in increasingly distant places, from Florida (USA) to Mänttä (Finland), or Zwickau (Germany). However, the majority of our activity as architects continues to develop at a national level, with constant work in Madrid, the Canary Islands or Ibiza, and especially in the Valencian Community, where our studio is rooted with projects in Alicante, Valencia or Castellón.
In the areas where our work is based, a client with an international profile is habitual. It is for this reason that a transcendental importance is given to the direct and fluid communication with the promoter in each one of the phases of the project. The mastery of Spanish, English, German and French allows us to contact an agile and effective way with a global client, this point becomes even more important in the projects we do in Ibiza due to the international profile of client that usually occurs, and the need for proper communication between client and architect.
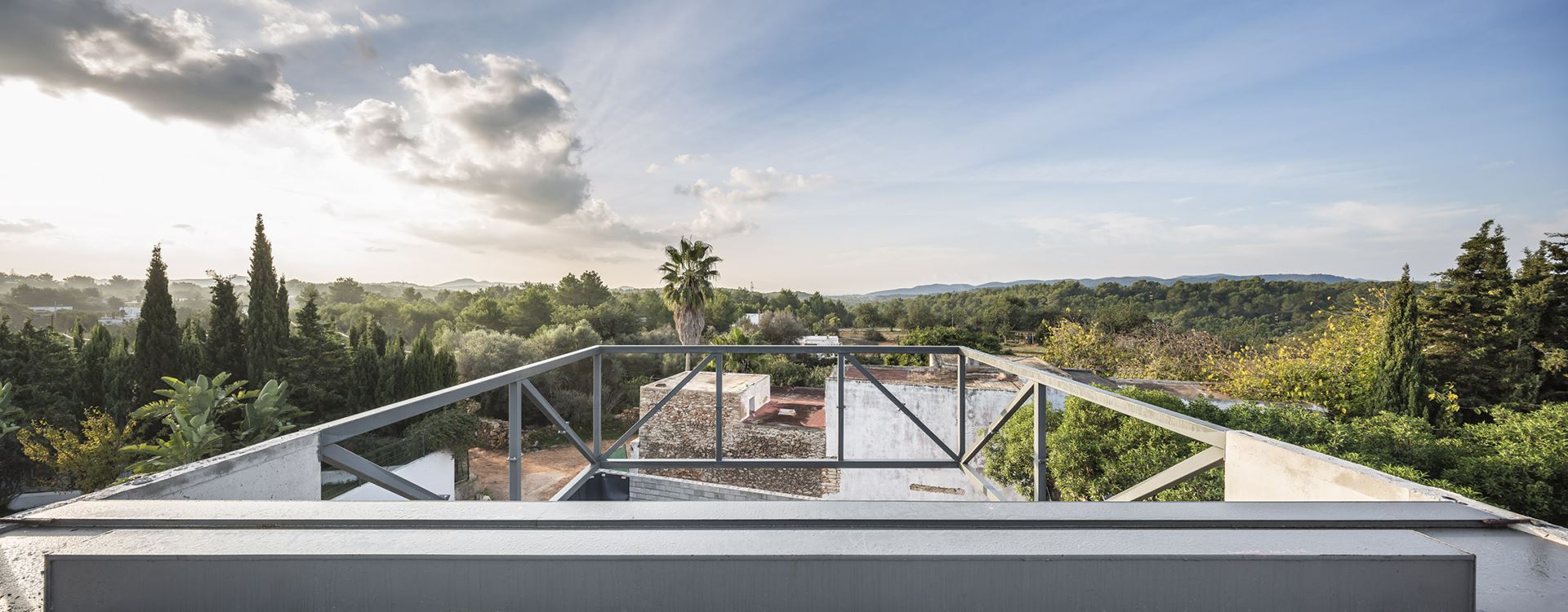
STUNNING VIEWS
Among the projects we have developed in Ibiza there is the “House over the landscape” which is located in the prestigious Can Rimbau urbanization enjoying impressive views of Dalt Vila and its surroundings, an ideal place to act as architects. This contemporary house project is anchored and flies over the mountain to capture the landscape over the tops of the island’s pine trees.
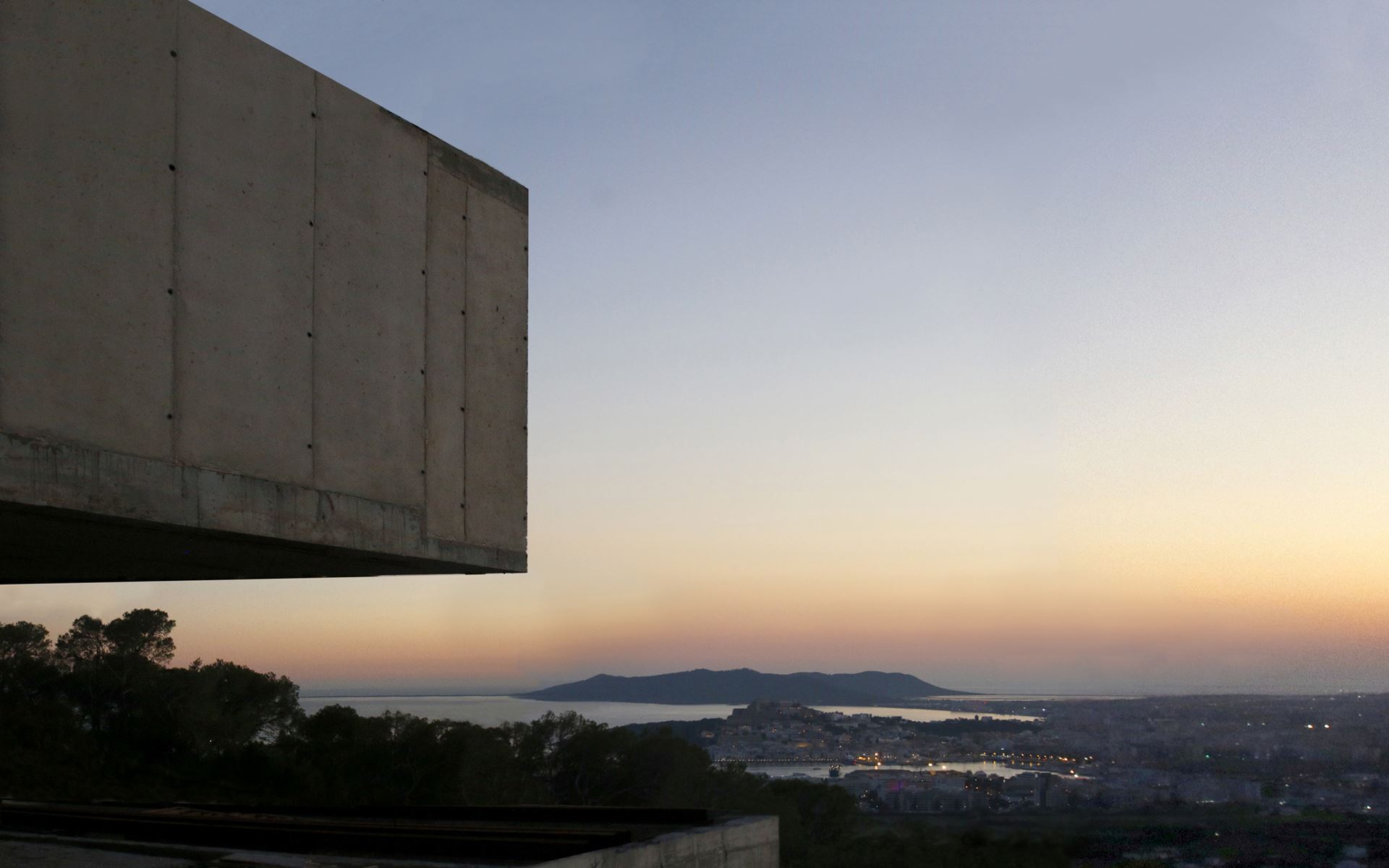
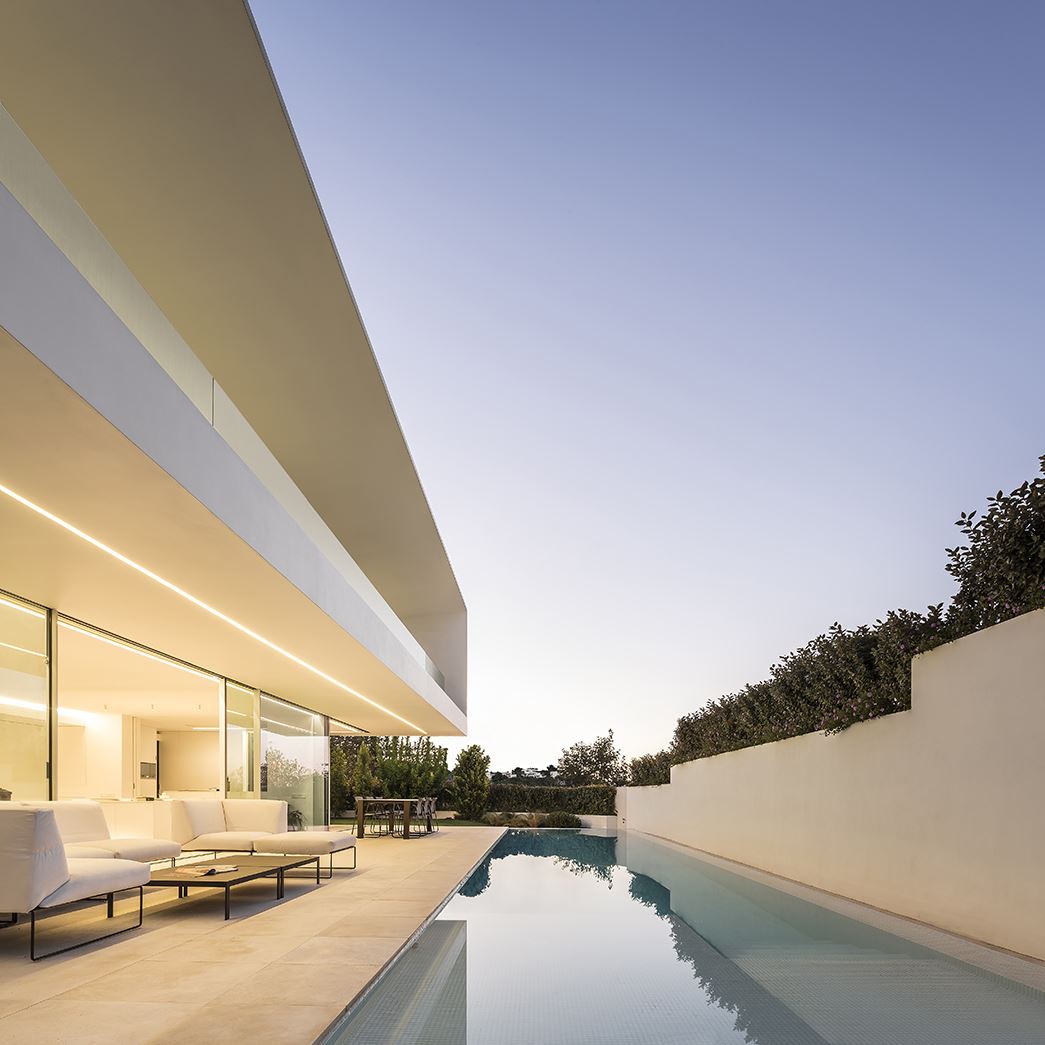
MINIMALIST ARCHITECTURE
The “House in Ses Torres” is located very close to the beach of Talamanca in the municipality of Jesus (Santa Eulalia del rio). Its proximity to the beach and its views towards the cove make it very special, almost like a viewpoint.
The geometry of the corner plot together with its minimalist architecture constitute the main lines of action of the project. The piece is conceived as a single body that emerges from the ground plane and flies to capture the views. The aim of this piece is to give it a more sophisticated and fine appearance, hence the edges of the frontal elevation are aristen in a fine lines that generate and compose the viewpoint. Under this is the swimming pool in continuity with the day space.
A CONTEMPORARY LANGUAGE
Lastly, the project of the “House of the three trees”, in the magical nucleus of Santa Gertrudis (Ibiza), seek through three courtyards with three trees to generate controlled visuals with a more introverted character. The single-family house takes advantage of the proportion of the plot resulting in a refined horizontal body where white walls are mixed with walls of masonry or dry stone.
The latter, like the patios, are a nexus with the traditional architecture of the island and therefore of Mediterranean architecture, all understood and formalised in a contemporary language. Two planes of water, the swimming pool and a sheet of water at the entrance emphasise the longitudinal proportion of the dwelling.
