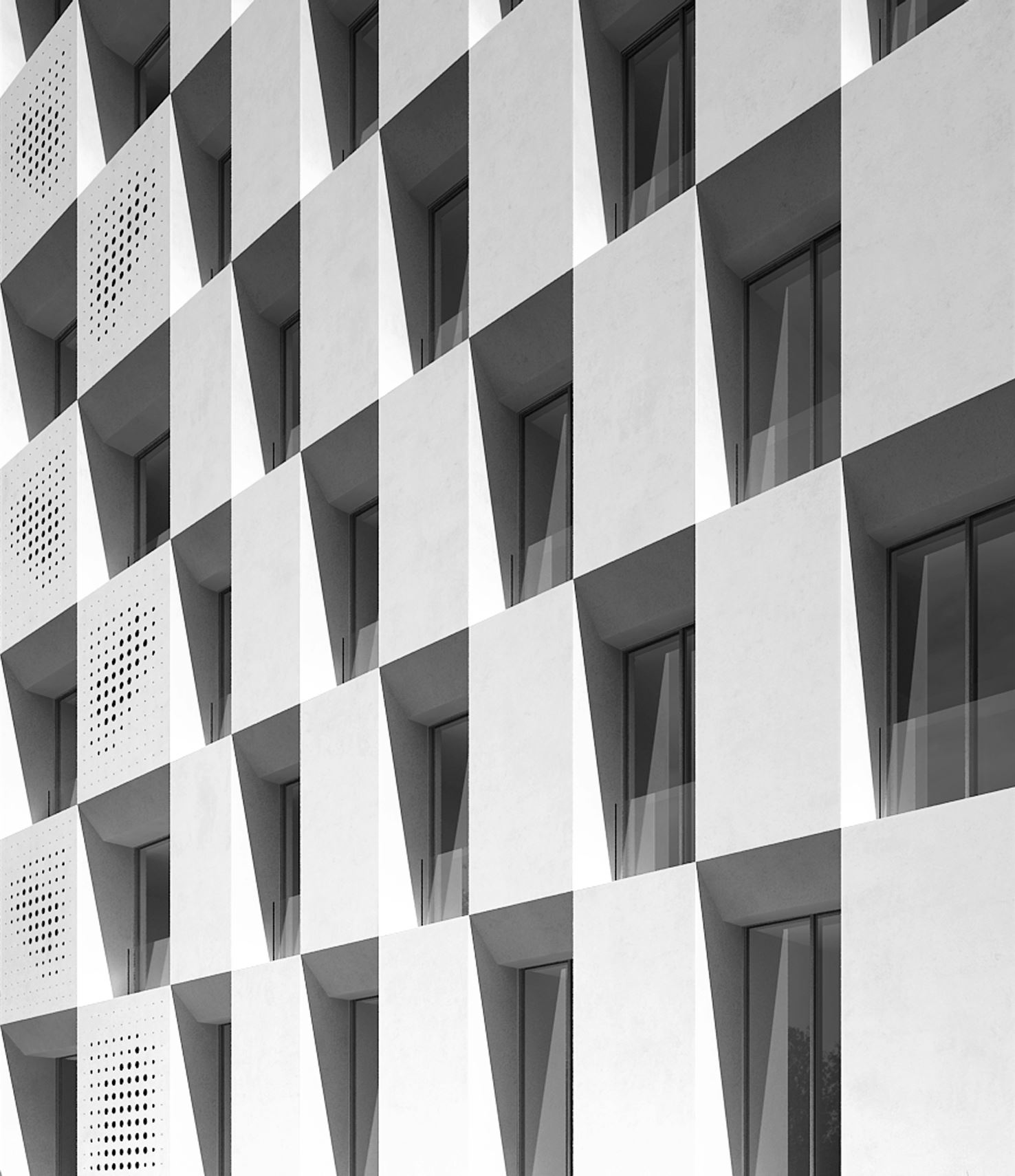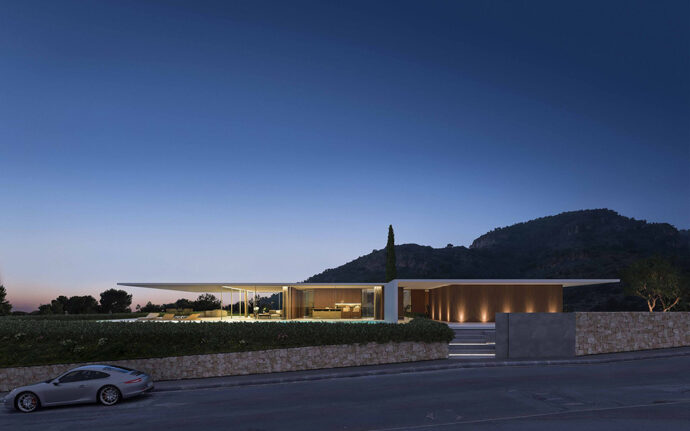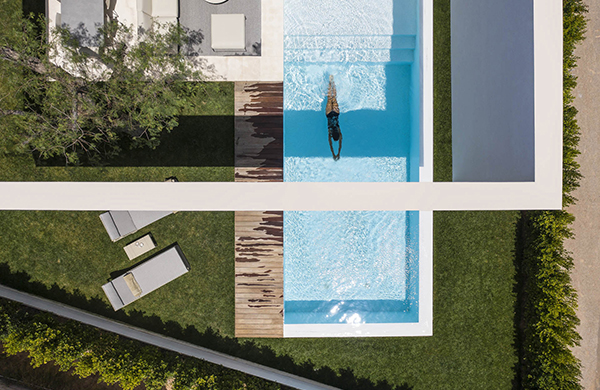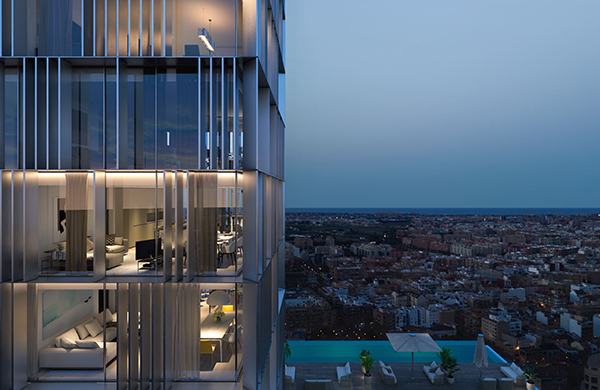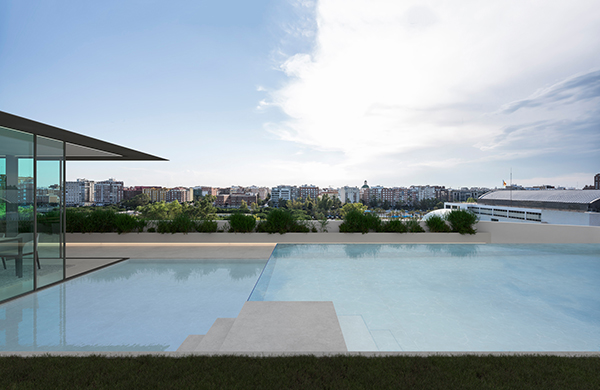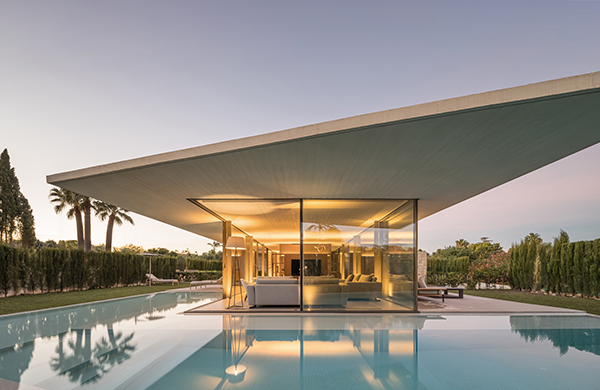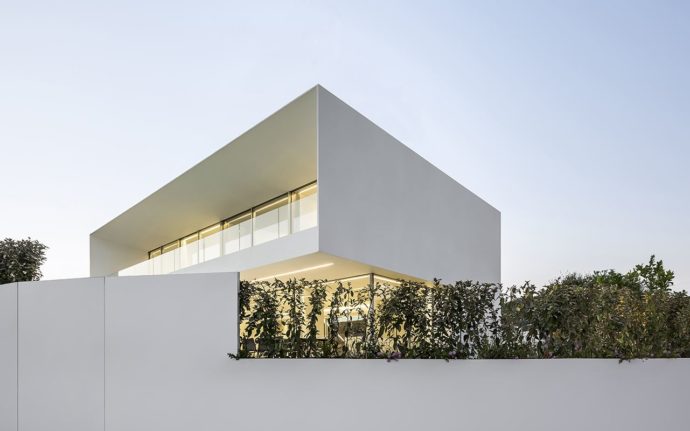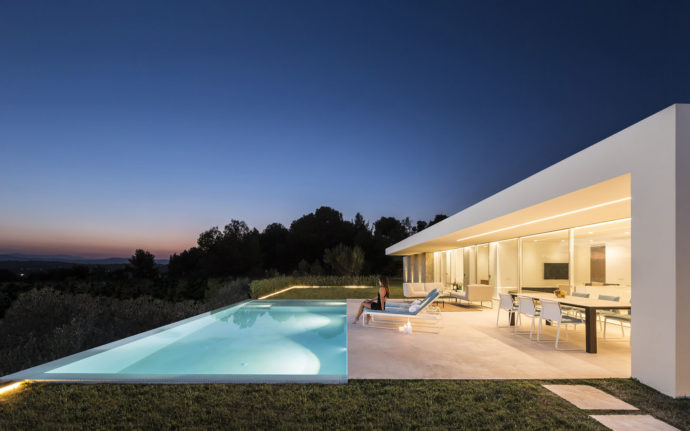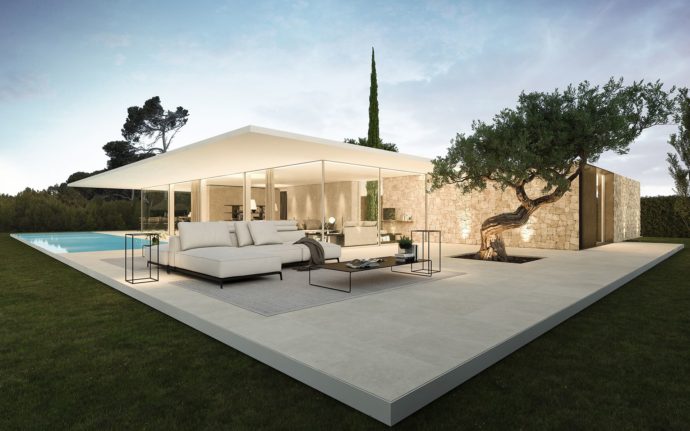SILEX
Silex is an extremely hard but very brittle mineral that tends to break into aristocratic fragments. Vallecas was always very rich in silex (flint) and in gypsum extracted from its quarries, being the main supplier for Madrid in Martínez de la Riva street, which at that time was known as the “road of the gypsum workers”. Here is the origin of this social housing project.
Following this tradition, the project wants to evoke the edges, the colours, the textures, the shadows of the large blocks of stonework piled up and displaced, carving the building and propitiating a rhythmic façade. The characteristic edges of the flint and the texture and colour of the plaster evoked in the façade create a play of light and shadow.
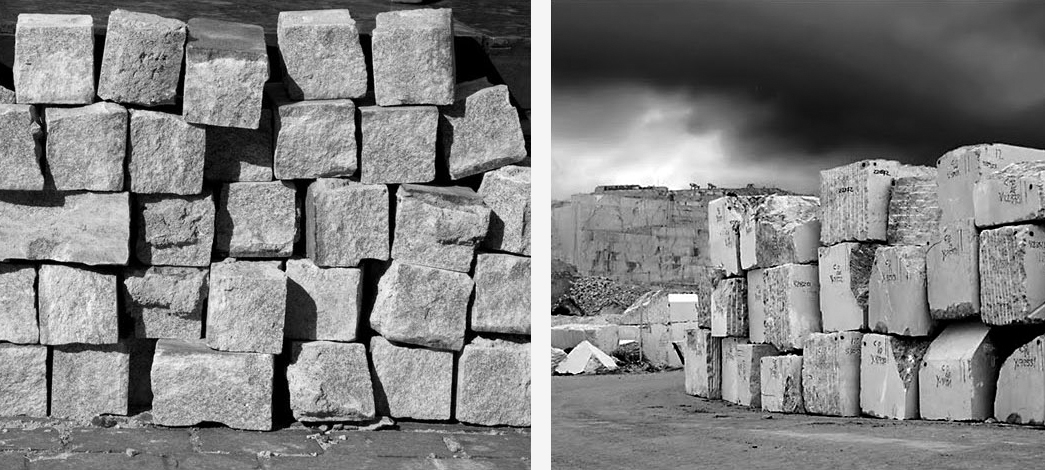
VOLUME GENERATION
The urban plan of the Colonias de Puente de Vallecas proposes a volume of 12m of buildable depth, with a porticoed ground floor and 8 heights plus a penthouse.
A first design strategy for this social housing project in Madrid, was choosing to increase the building depth, going from 12m to 16m, and to locate dwellings on the ground floor, thus eliminating the attics.
In addition, there is a break in the corners on the ground floor that produces an extension of the urban space in the main façade under the cantilever, managing to integrate it into the neighbourhood.
TOPOGRAPHY ADAPTATION AND SOLAR SHADING
The volume is adapted to the topography, creating a semi-basement for the car park. In addition, some landscaped spaces provide privacy to the housings in ground floor.
There is a continuous eave on both facades as passive solar protection. This prevents the sun’s rays from penetrating in summer but not in winter.
The storage spaces as well as the galleries of the kitchens are incorporated to the eaves space that give a greater thermal inertia to the enclosure.
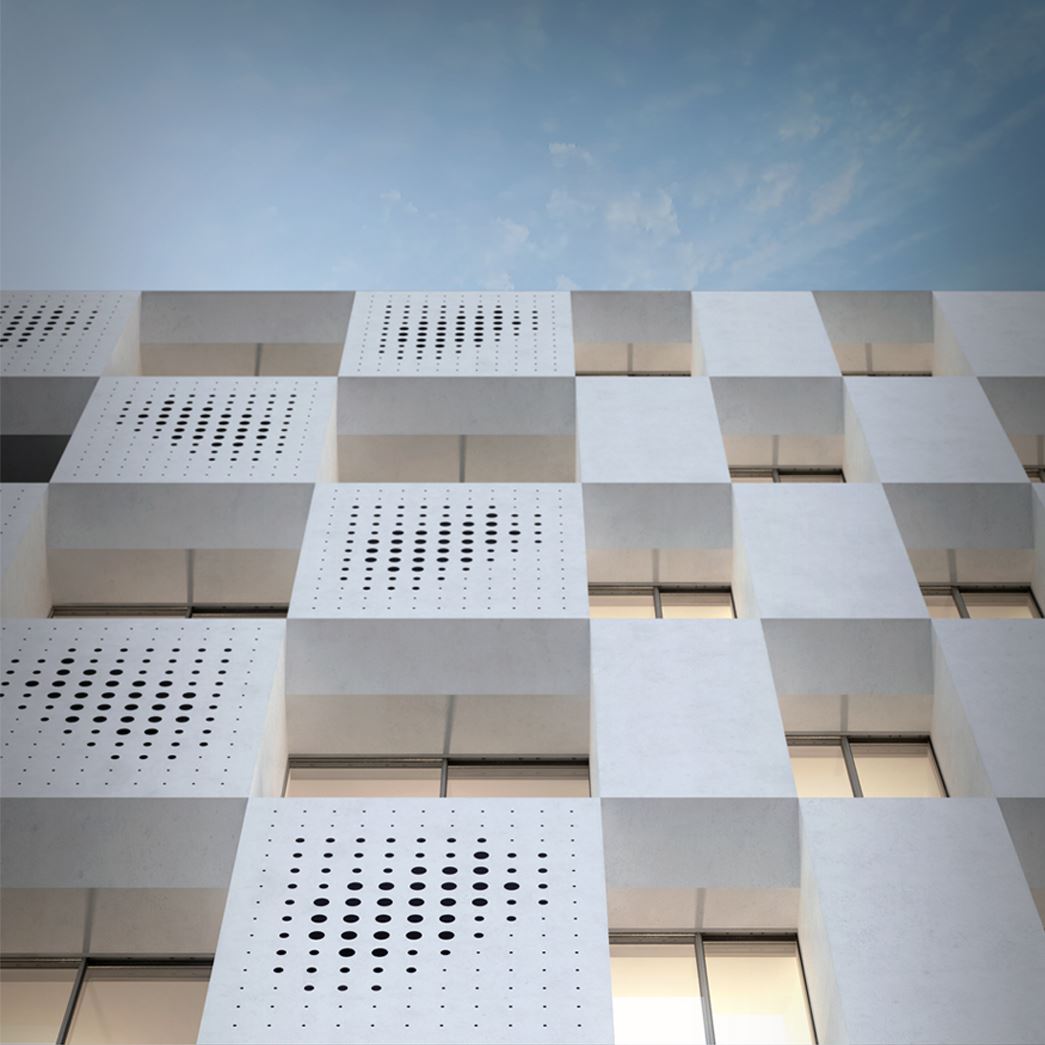
IMPLEMENTATION
Due to the location and characteristics of the site, and to taking advantage of the porticoed ground floor to generate access through the center rather than at one end, the project is proposed as a threshold for access to the Colonies of Our Lady of Angels, a passage between the urban environment and the green space proposed by the plan, similar to the old village of Valnegral, where trees and water predominated.
This social housing project proposes some landscaped spaces that provide privacy to the dwellings on the ground floor, at the same time as they begin this route through the senses of the future green space. The topography is also a fundamental factor, as it allows the housing project to be anchored while minimising its visual impact, playing an important role in the design of the building, with valleys and landscaped hills.
The volume, evoking the large blocks of stone piled up from the quarries of Vallecas, generates a series of aristed faces, a play of lights and shadows that produce a façade that changes according to the position of the sun. The threshold, designed as a door to the rear garden, emphasises its lateral edges on the south-east façade, marking the entrance route and inviting passers-by to enter.
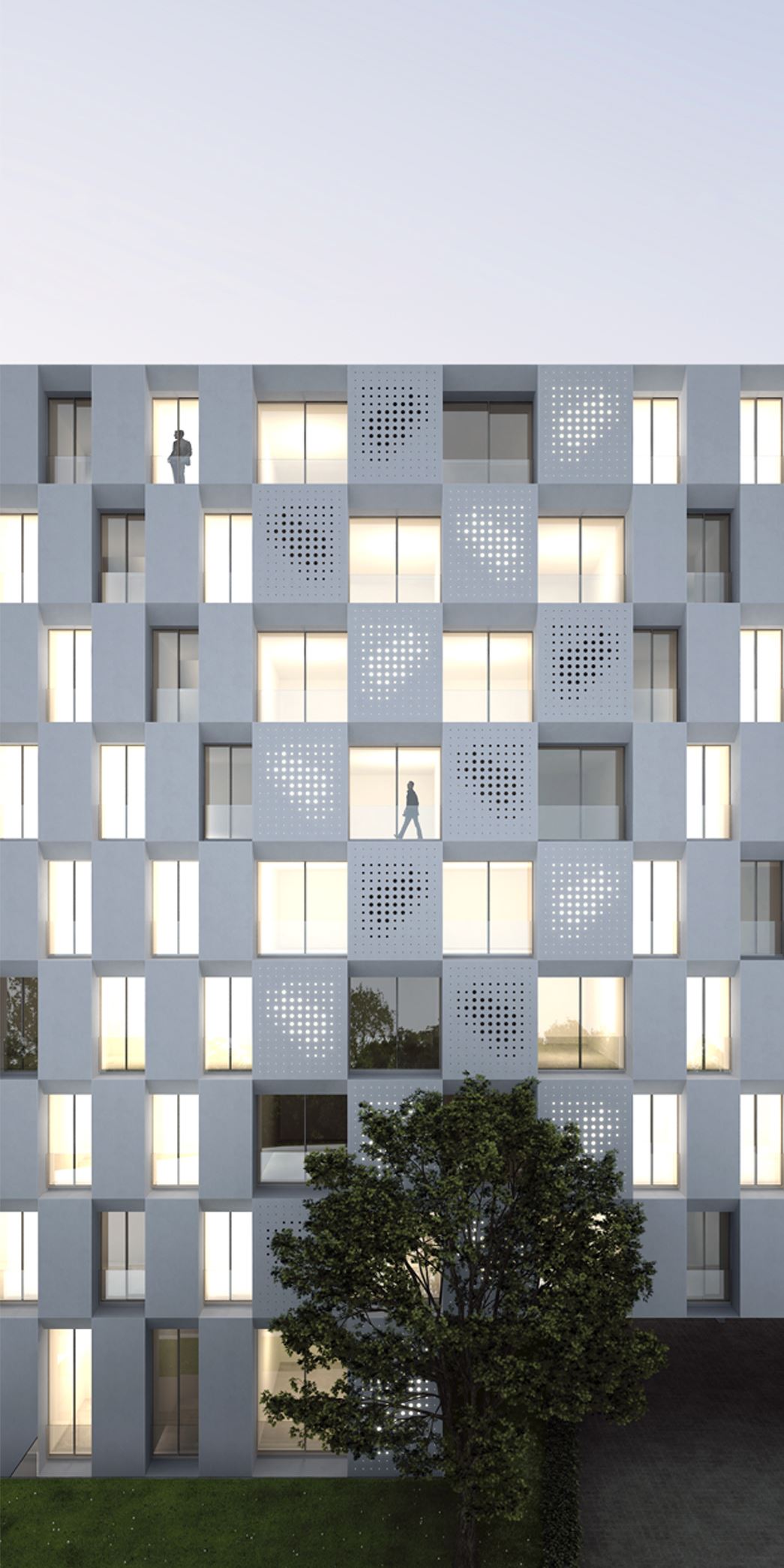
The façade of this social housing block in the outskirts of Madrid is designed with thermal insulation on the outside in order to have a greater insulation as it takes advantage of all the inertia of the enclosure that remains inside and avoids thermal bridges. This reduces the energy consumption throughout the year, as it requires less heating in winter and air conditioning in summer.
The storage spaces are located on the façade, increasing the thermal inertia of the façade, while the glazed cloths recede from the façade line, functioning as a eave that allows the entry of sun rays in winter, but not in summer.
Following the rhythm of the façade, perforated sheets are proposed in the manner of glazes, generating a dialogue with the exterior; at night the interior lights are projected, while during the day they allow light to enter.
