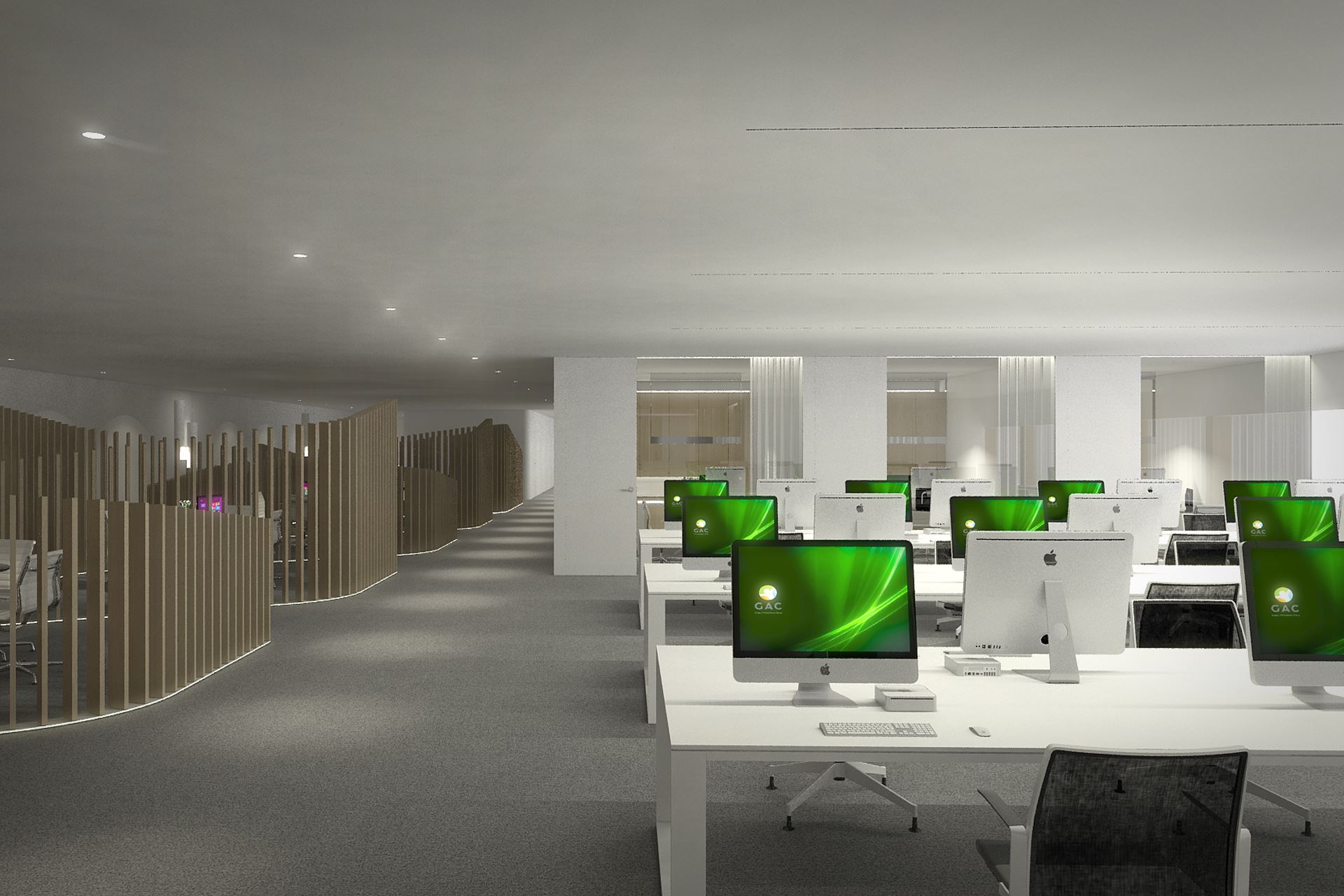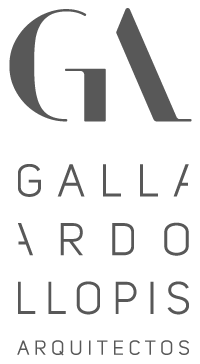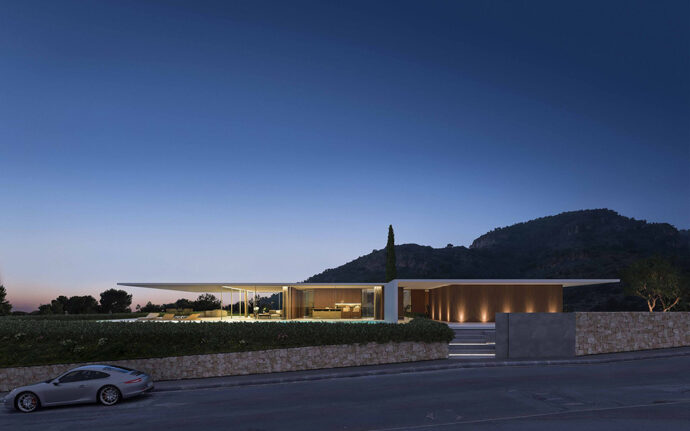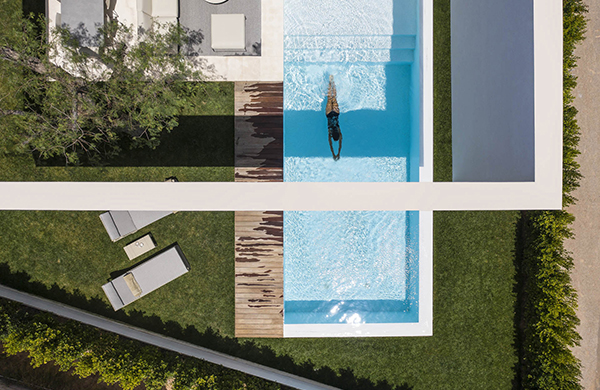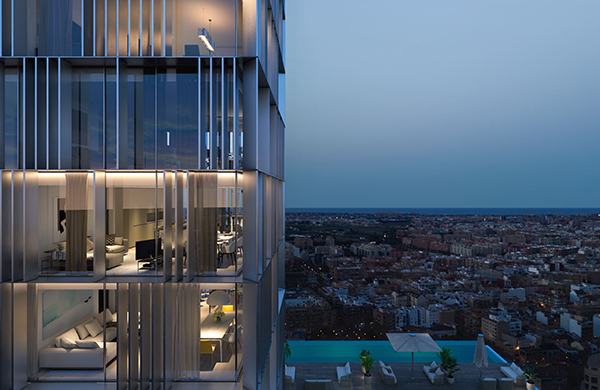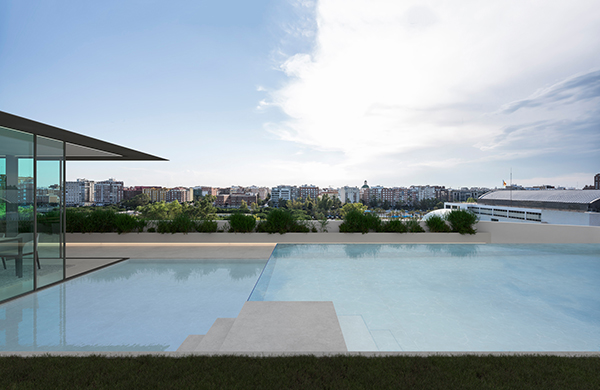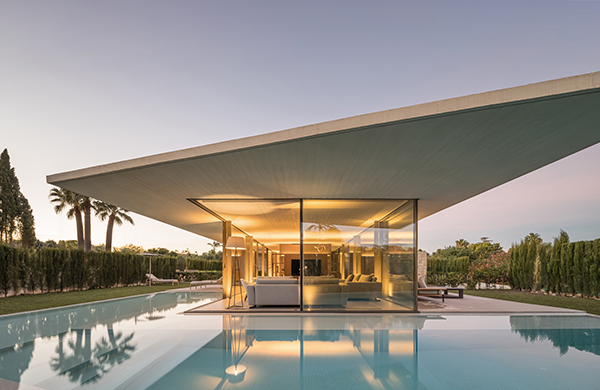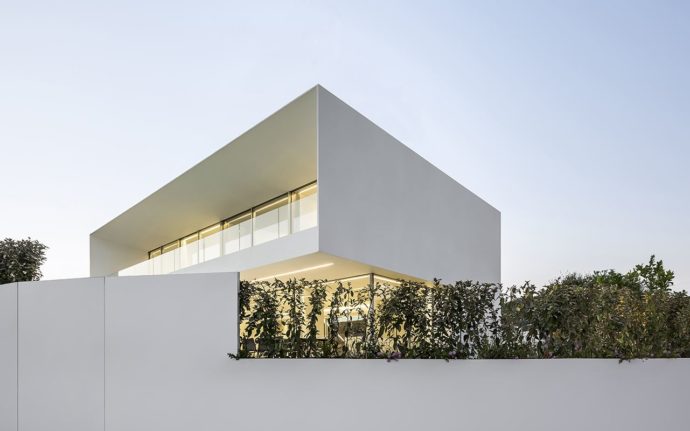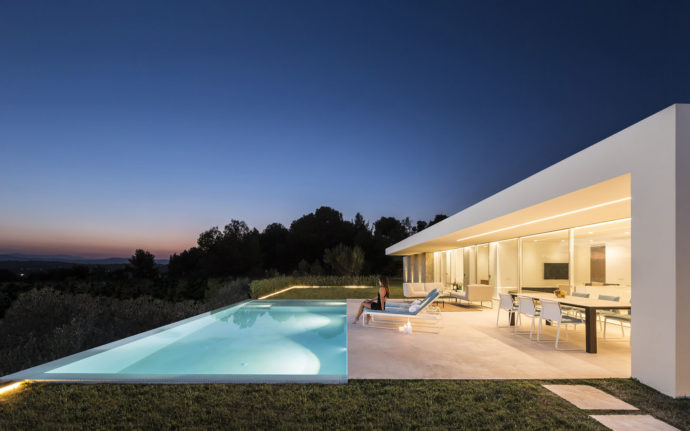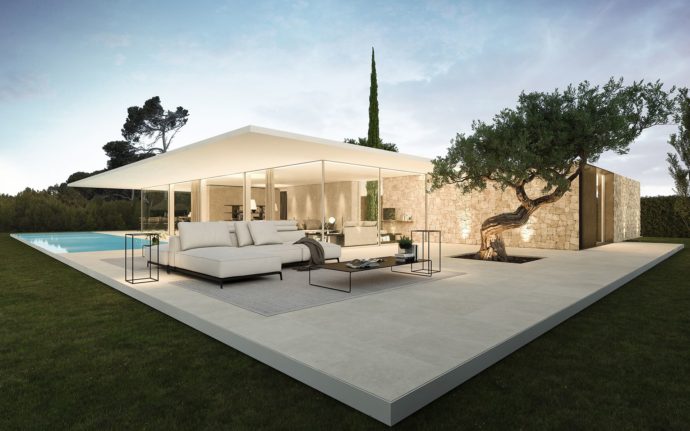MELTING · FROM SOLID TO FLUID
“The change from solid to liquid state is called a melting. The solid state is characterized by its resistance to changes in shape and volume being a rigid state. The liquid state refers to a continuous medium formed by a variable substance in form with a certain fluidity that allows passage through orifices.” The fluid state is the ideal that inspires the design of these offices in La Reva, Valencia.Starting from a solid state, corresponding to the current state, a fluid and continuous state is projected that allows the various forms of relations to be housed. A place where the light penetrates and runs through your rooms, where the circulations are wide and pleasant, where the workstations are organized and well communicated… in short, a good place to work ….
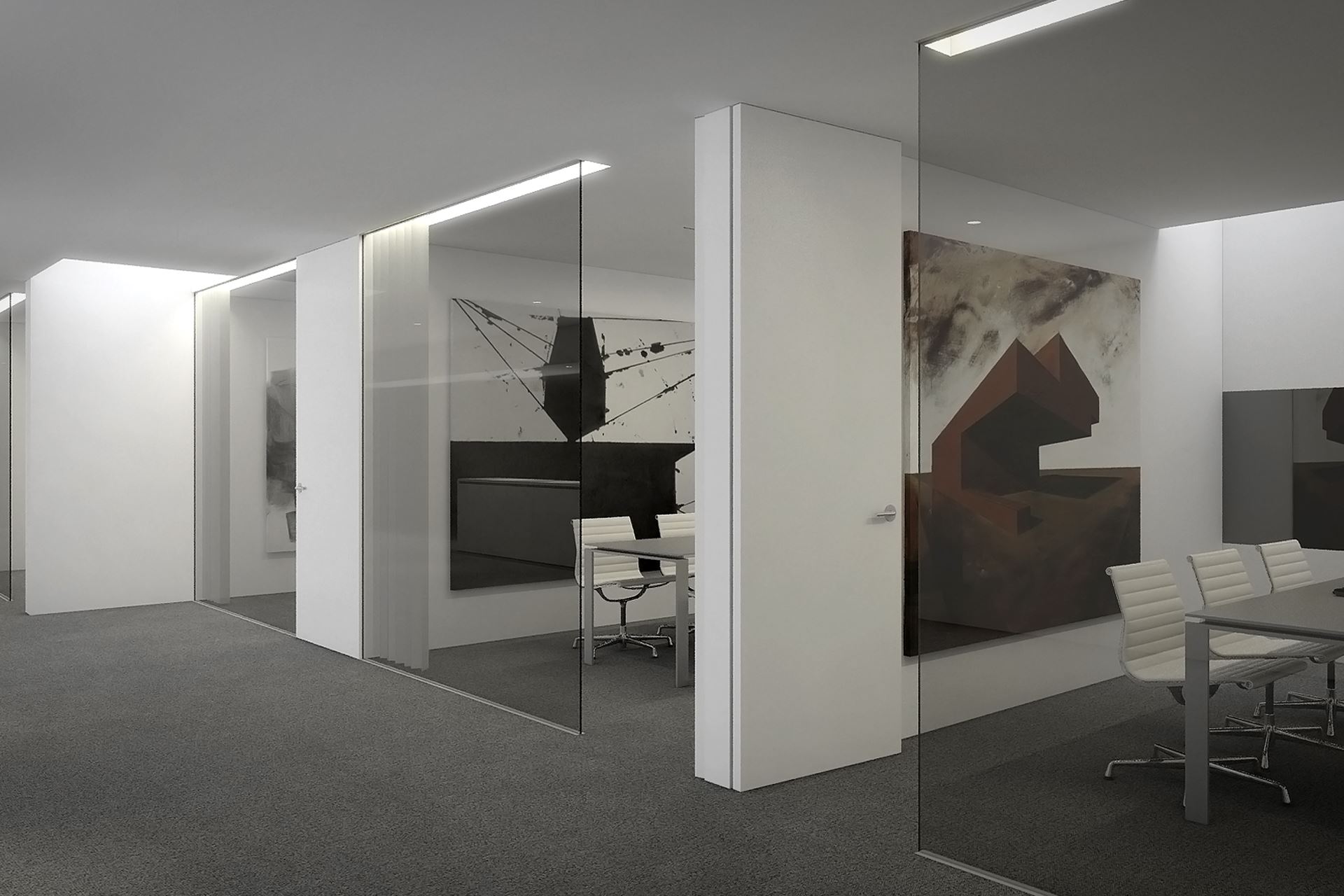
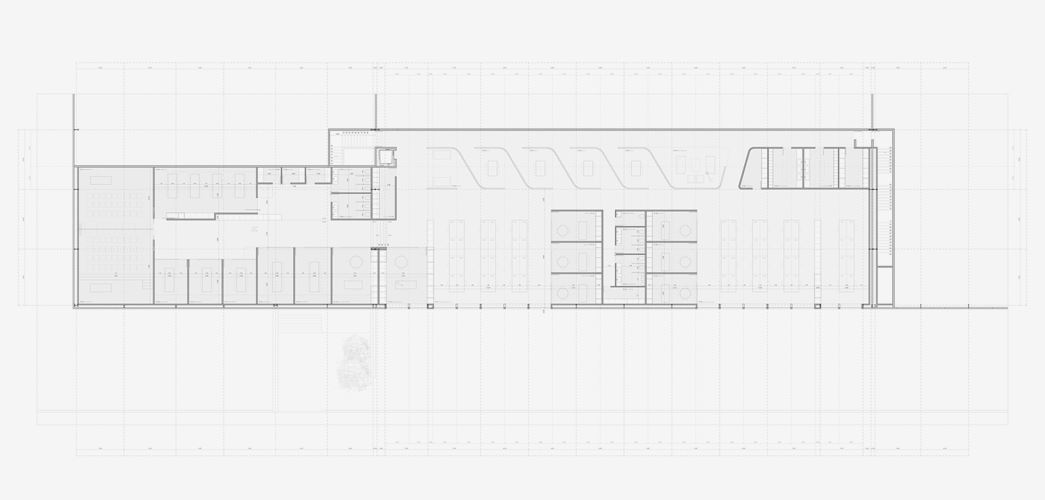
INTERIOR / EXTERIOR
This offices design project in Valencia is located on a plot of irregular borders with great unevenness, saved by means of a series of terraces that support a great number of olive trees of middle age. On the horizon, free views of a valley … the house as a place to relax and rest, perhaps even to isolate from the world…an oasis.
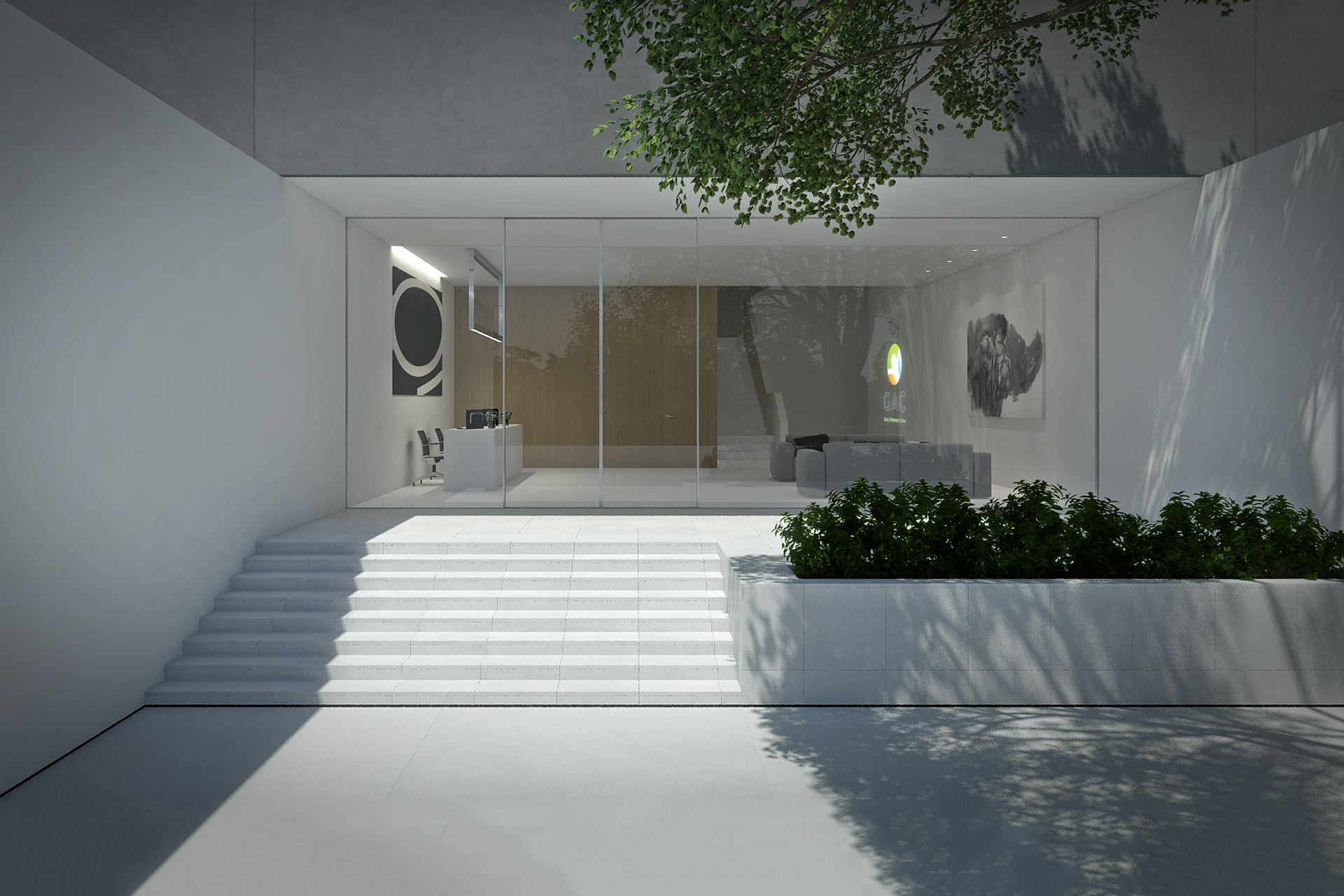
“A courtyard is an area without a roof used as a place for recreation, offering security and privacy.”
The project proposes a courtyard as a transition space and access to the offices enhanced with a staircase to reach the reception and waiting area. This interior space serves as an intermediate space between the offices and the access enjoying the views towards the light provided by the courtyard. The courtyard also serves as a place to chat and invite access as well as a farewell space.
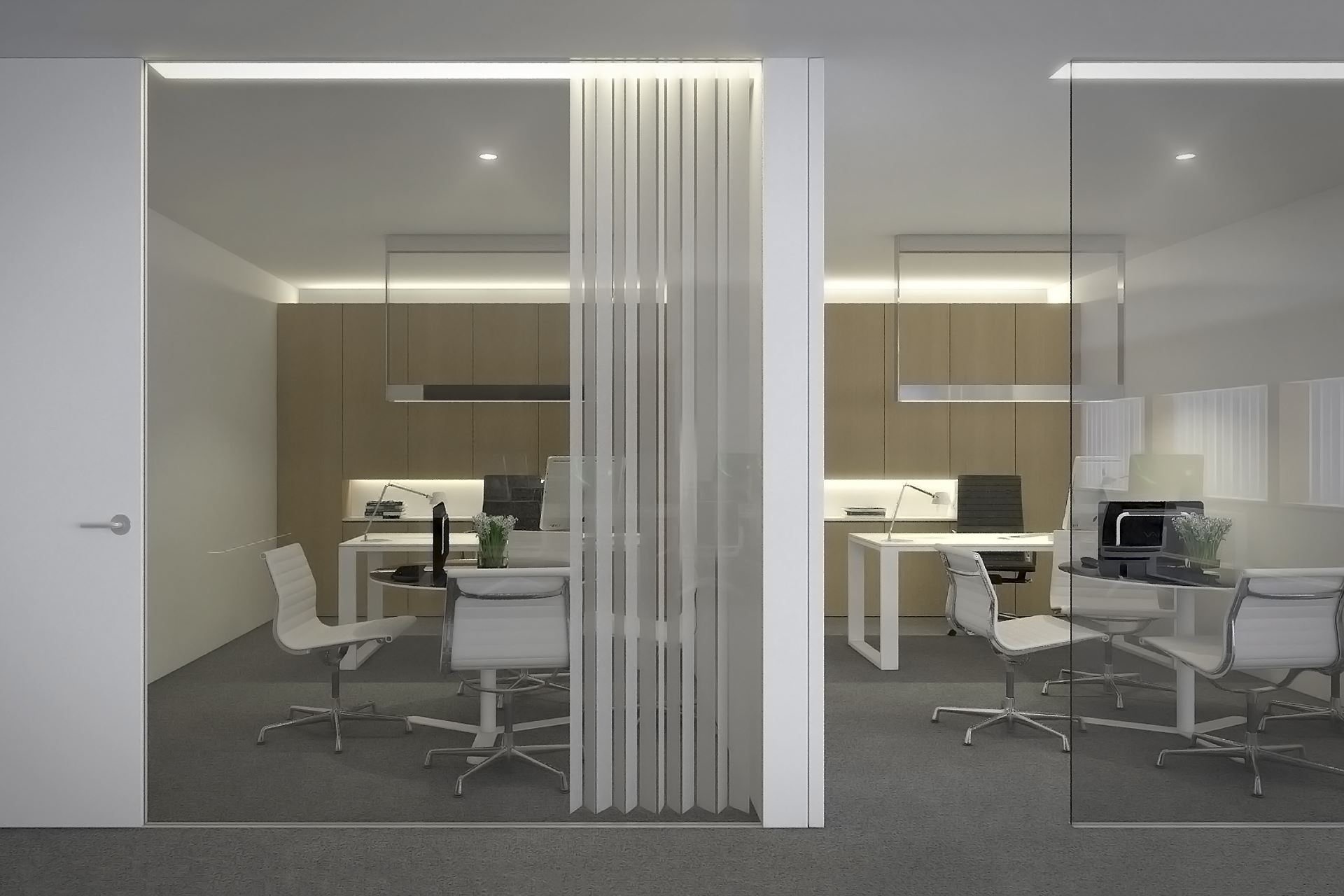
ORGANIZATION
There are three key elements in the programme that articulate space, workstations, offices and meeting areas. These three elements must function smoothly between them, enhanced by their location and organisation. A continuous distribution of space is proposed that communicates all of them, from the general relations to the individual ones between the departments. It is for this reason that the office of an area is located in front of the work station of that area, all of them being linked to the boxes located next to them.
LIGHT
Light materializes space, makes it visible and habitable, which is why it is the richest and most luxurious material. From the very beginning, the aim is to make the most of the natural light coming from the façade. The workplaces enjoy it, being arranged perpendicular to it, allowing the entrance of it through the offices.
In areas that do not have façade openings, skylights are projected onto the roof that allow light to penetrate through the building, taking it to the necessary areas and providing lighting and quality to the space.
The desired atmosphere is warm, friendly and harmonious. We work with noble materials such as wood and in the floor plan we have a textile that improves the acoustic conditions of the spaces.
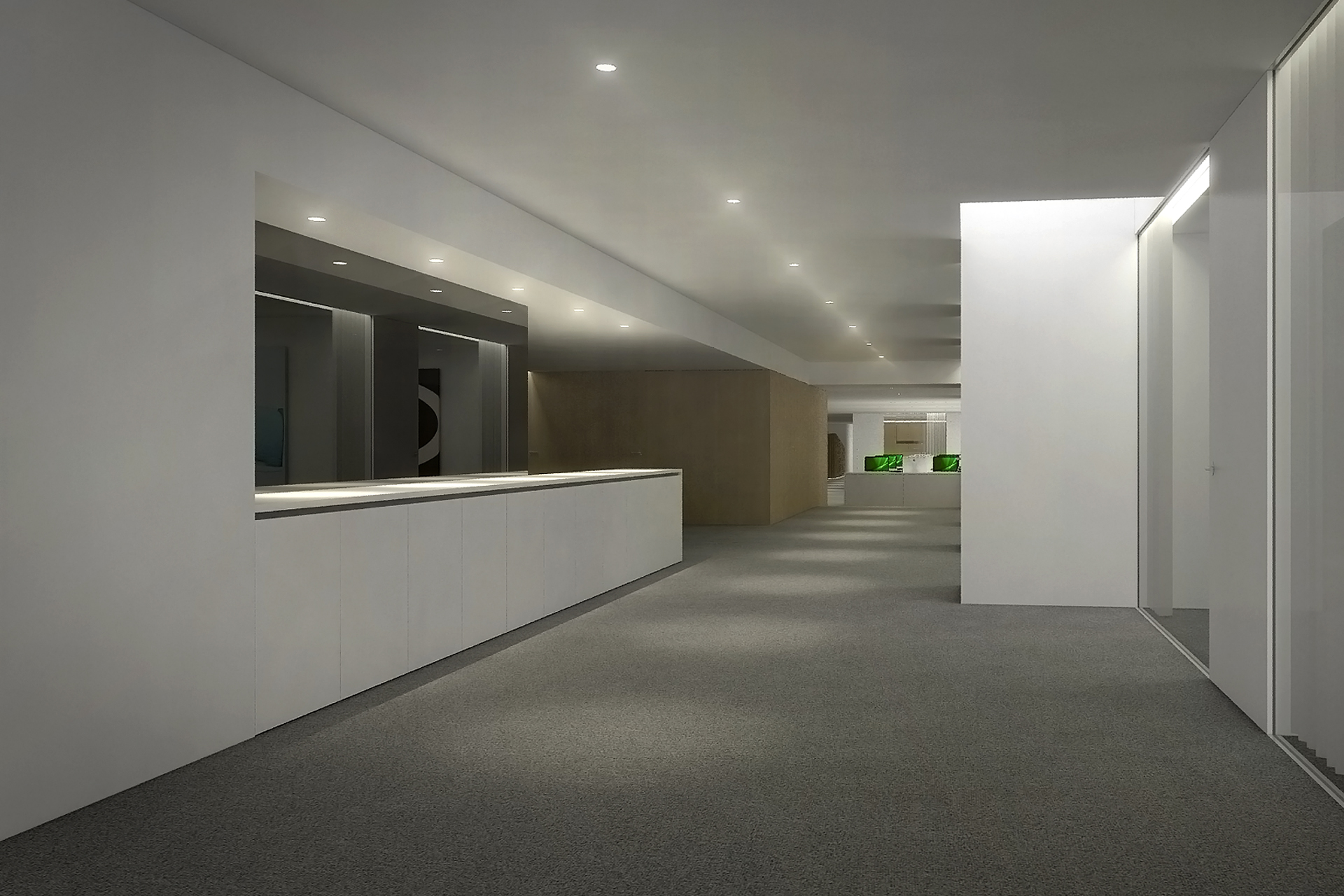
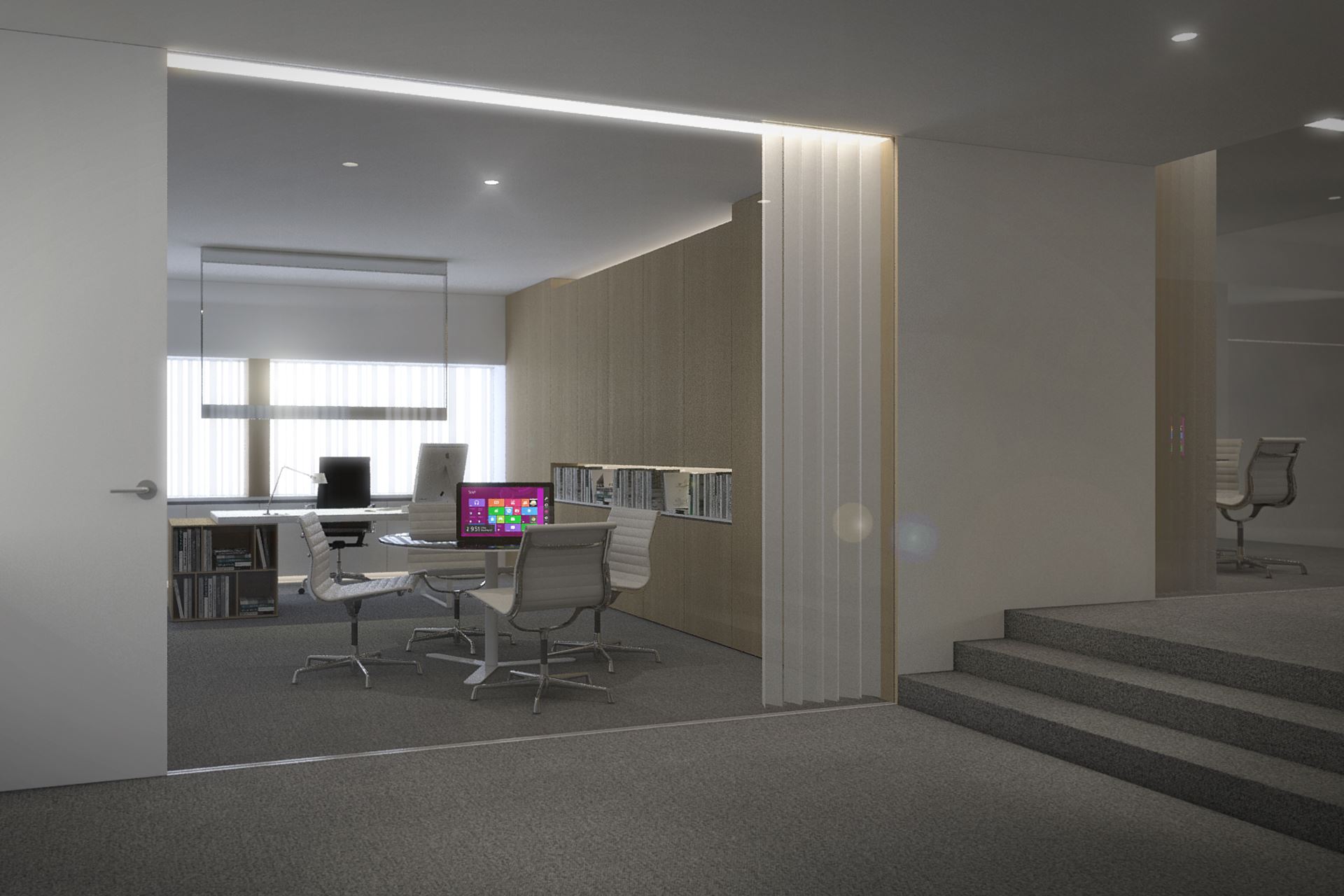
MEETING ROOMS
The standard typology of offices presents a very rigid layout conditioned by work stations and offices.
We understand that VDF is a lively and dynamic company, which is why it has been proposed from the outset to break with the rigidity of typical offices by proposing a continuous and fluid space.
That is why the boxes are understood as an organic and fresh element that breaks that rigidity and gives fluidity to the space. Its geometry allows access through two zones, one of direct access from the work stations and the other as an entrance for the visitor managing to make the flows independent with the workers themselves.

The geometric game of the organic configuration of the meeting boxes brings a plot and warmth to the space. It is materialised with vertical wooden slats that ascend and descend in its layout providing spatial richness.
