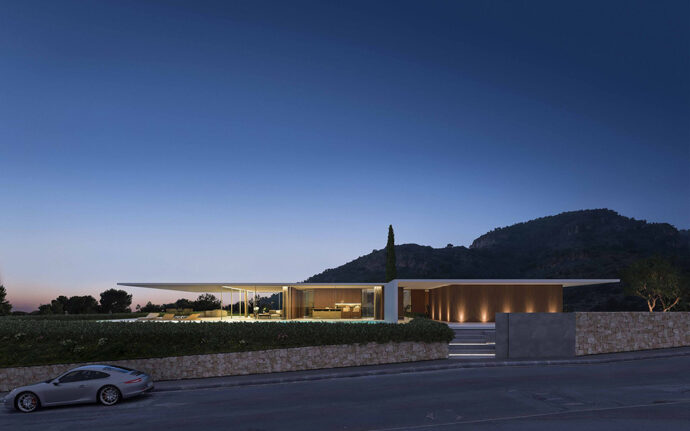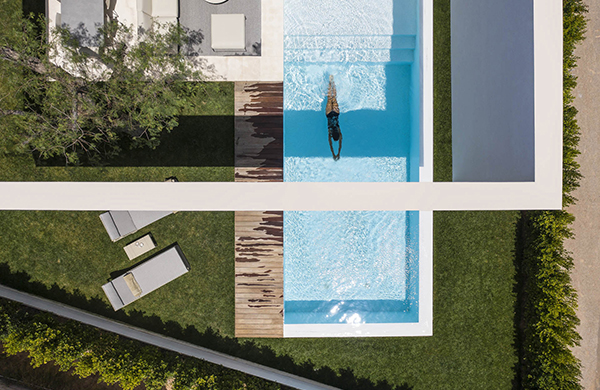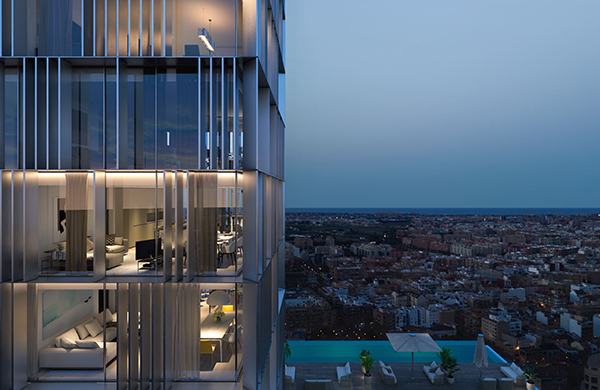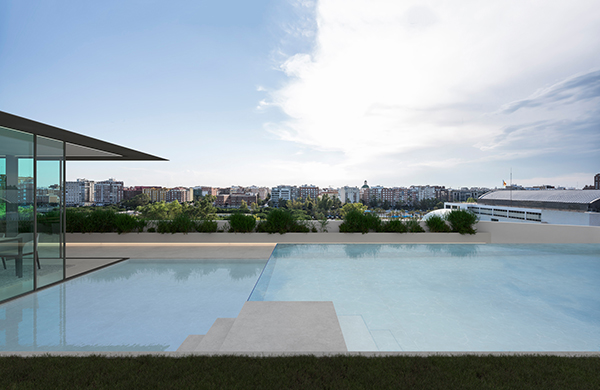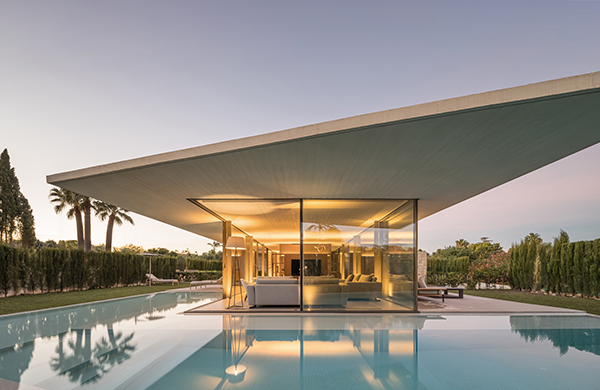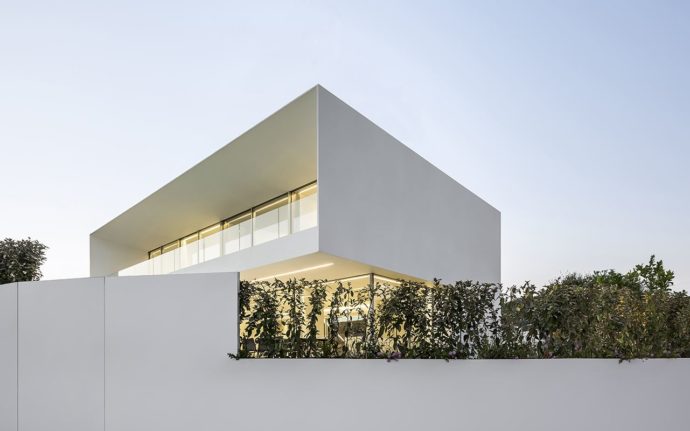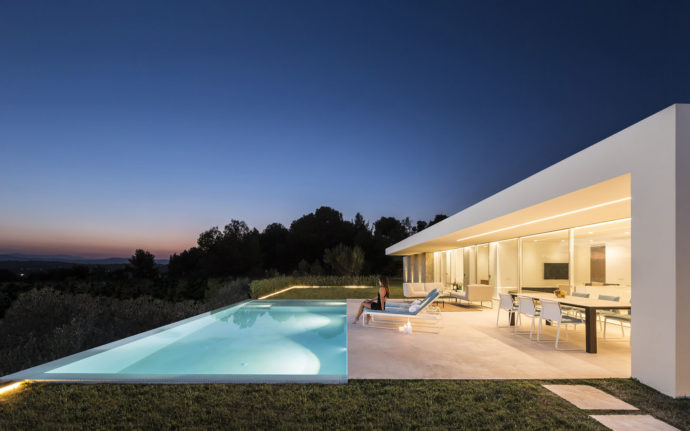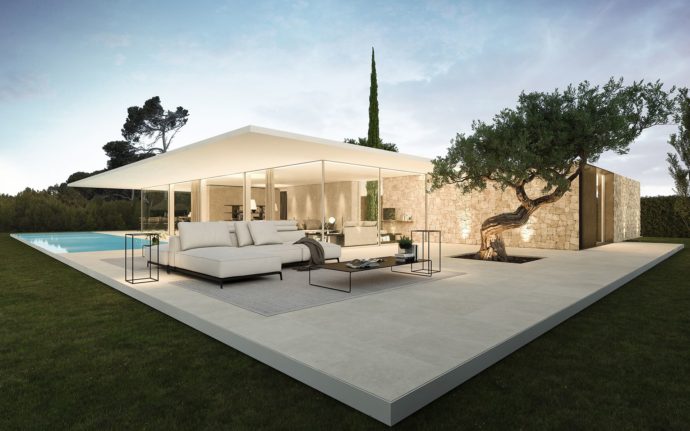A VIEWPOINT TO TALAMANCA
The turquoise sparkles of Cala Talamanca shade the vibrant light of the Mediterranean that outlines, in the distance, the rocky silhouette of Dalt Vila. This landscape frame is the backdrop that can be seen from Ses Torres and that defines the project of this house in Ibiza. The dwelling, in a plot of modest dimensions that, however, has clear views thanks to its corner location at the apex of a street that descends to the sea. Enhancing these views will become the main objective of a project that, at the same time, must provide adequate privacy to the interior spaces of the home.
CONTEMPLATION AND INTIMACY
With a certain natural slope, the original irregular topography of the terrain favours the possibility of raising the building over the horizon, configuring a podium through the work of the contour lines that not only substantially improves the contemplation of the views but also considerably increases the sensation of intimacy of the plot with respect to the street level.
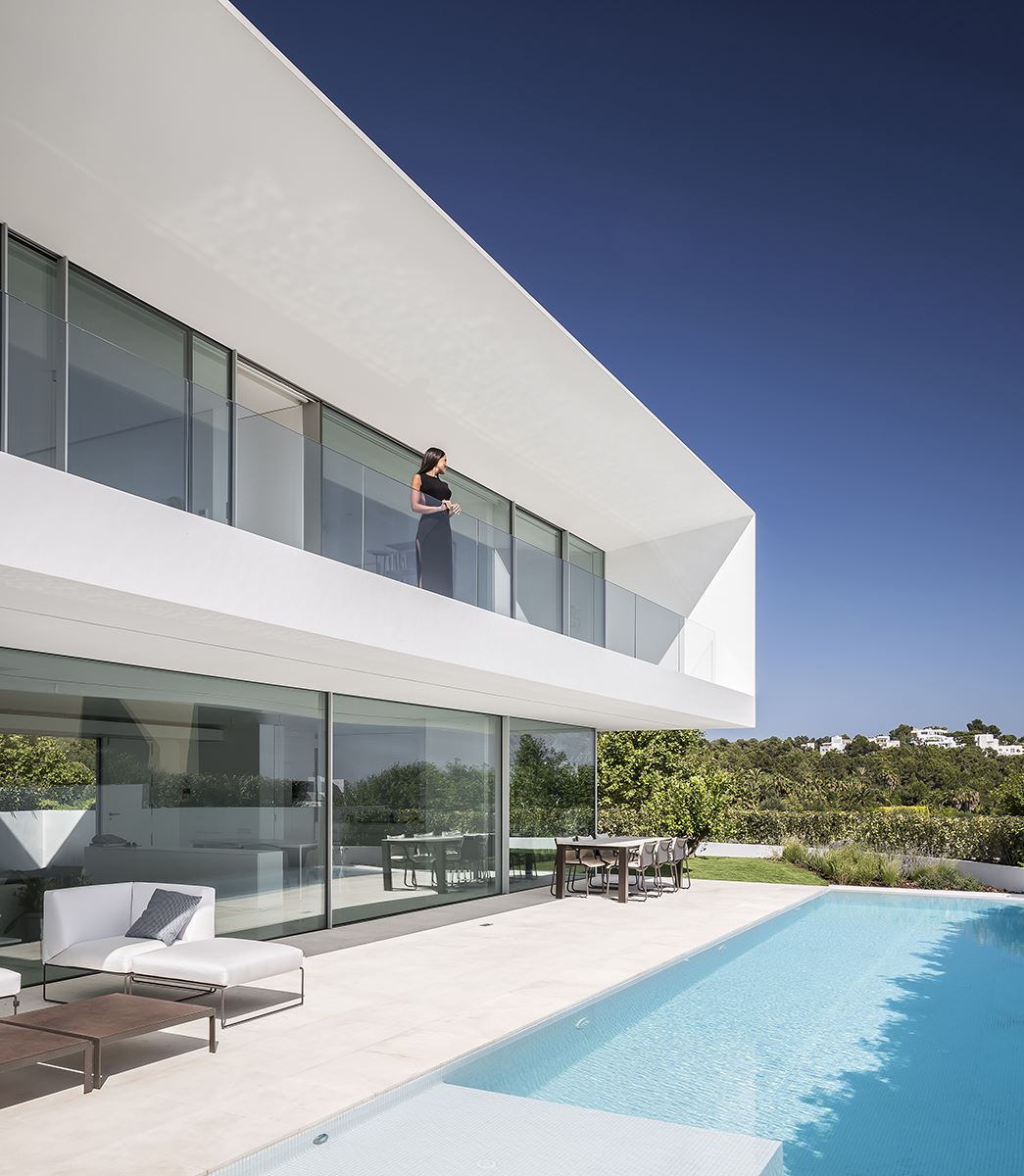
INHABITABLE SPACES
This game of heights accentuates the presence of the site’s own curve, emphasizing the strength of its expressive capacity. On this modelled terrain sits a volume of markedly massic character, with a predominance of opaque surfaces that guarantee the intimacy of the inhabitable spaces: a white block sculpted at the will of the programme and the environment.
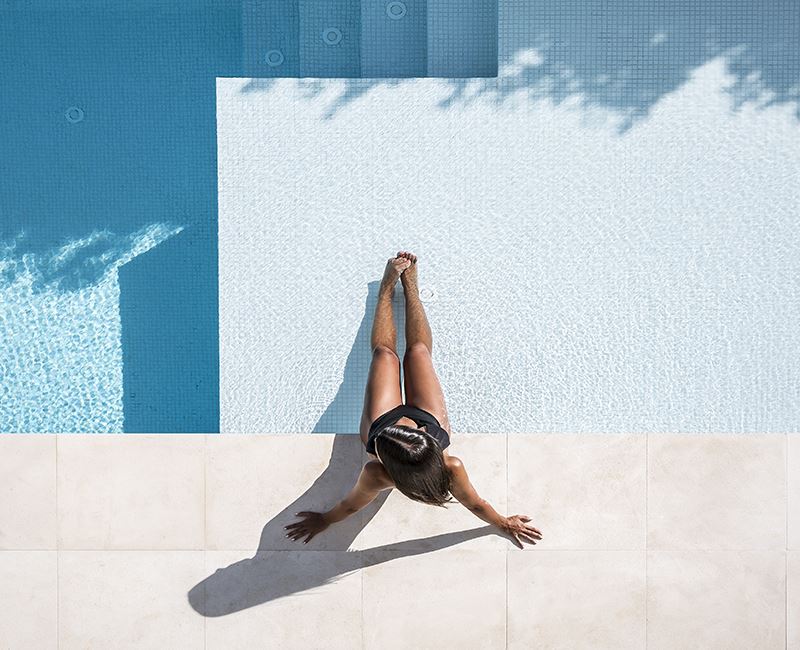
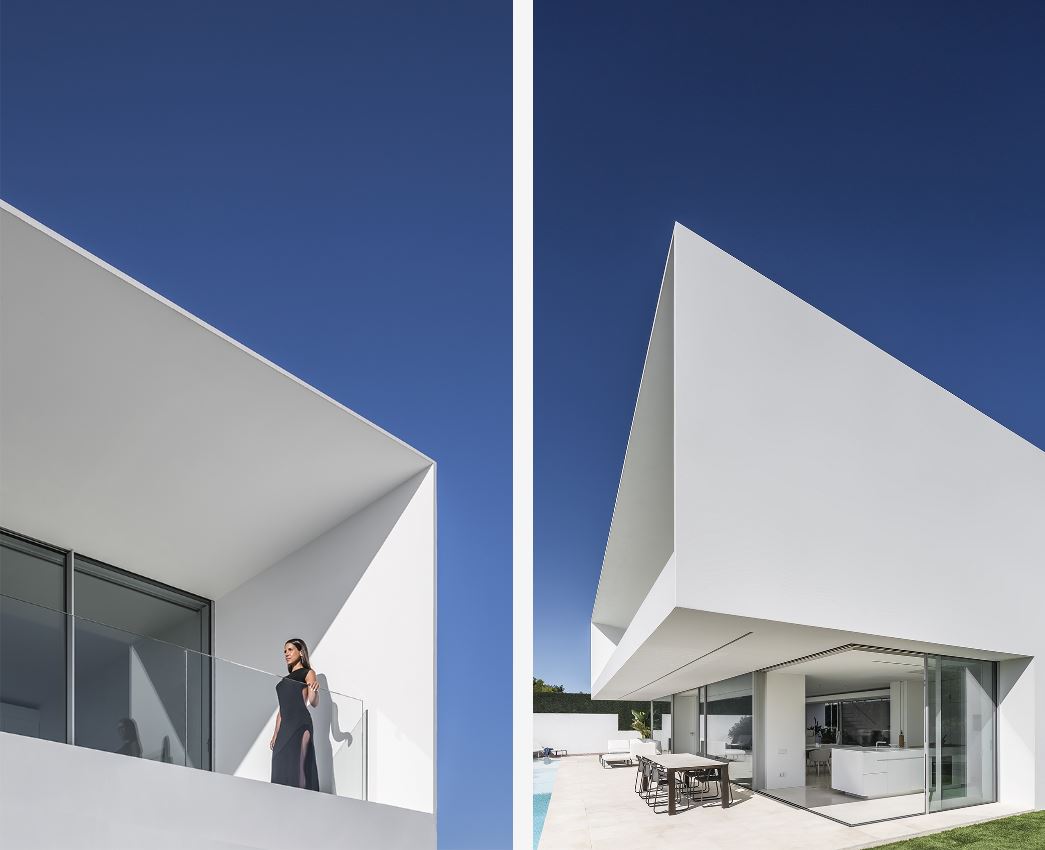
Inside, the ground floor houses the functions of a day zone, with open spaces that combine the uses of living room, dining room and kitchen. Despite the spatial unity achieved, the design of the furniture and the study of the lighting facilitate the configuration of different environments that adapt the experience of the space to the different situations. The diaphanousness is also qualified by the possibility of making the kitchen independent by means of a series of mobile panels integrated into the walls, resulting in the versatility of the distribution.
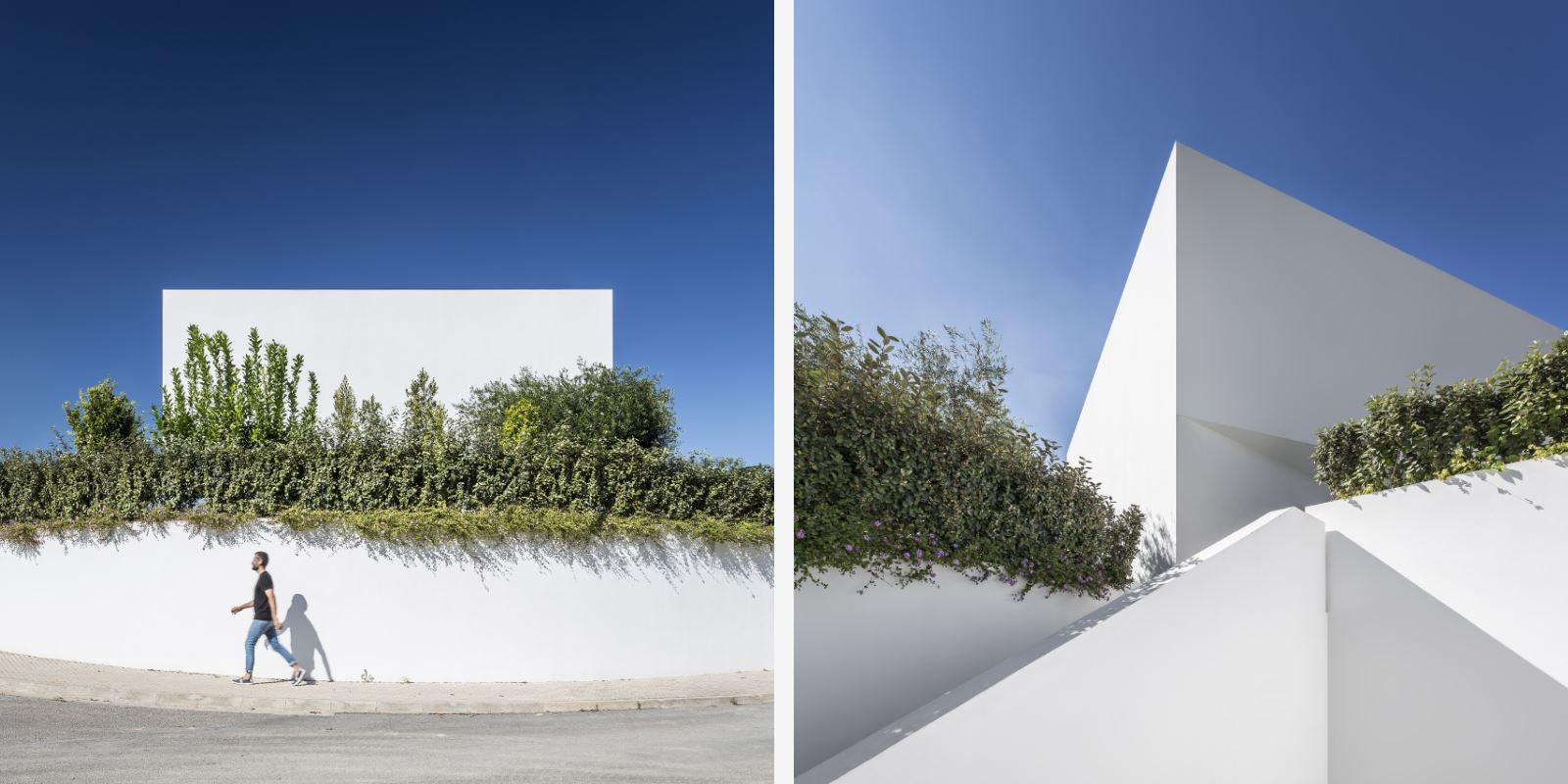
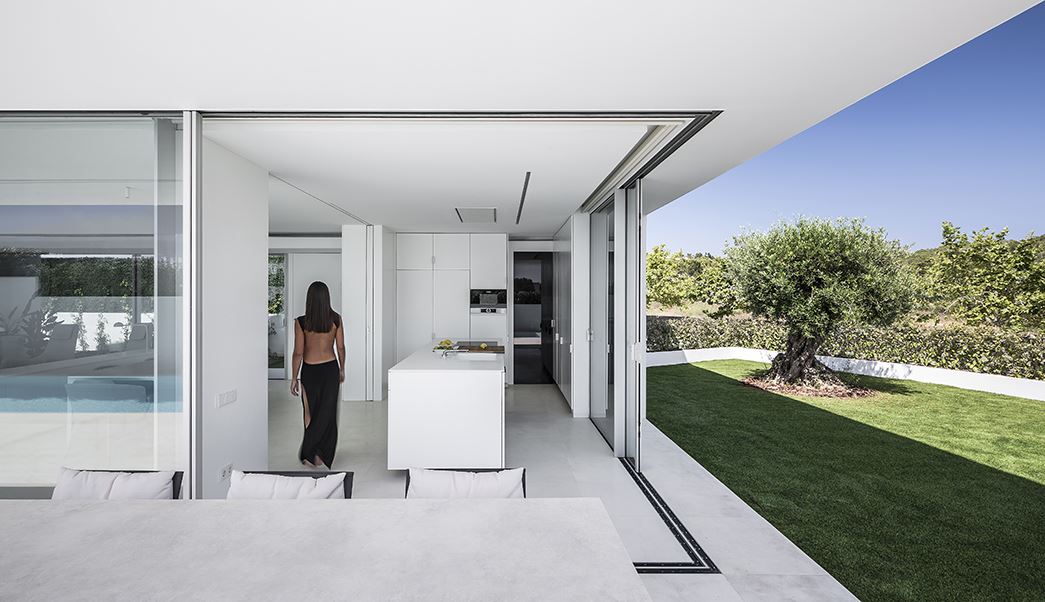
The entire ground floor opens up to wide panoramic views, with glazed corners that can be opened completely, blurring the boundaries between the interior and the landscaped exterior.
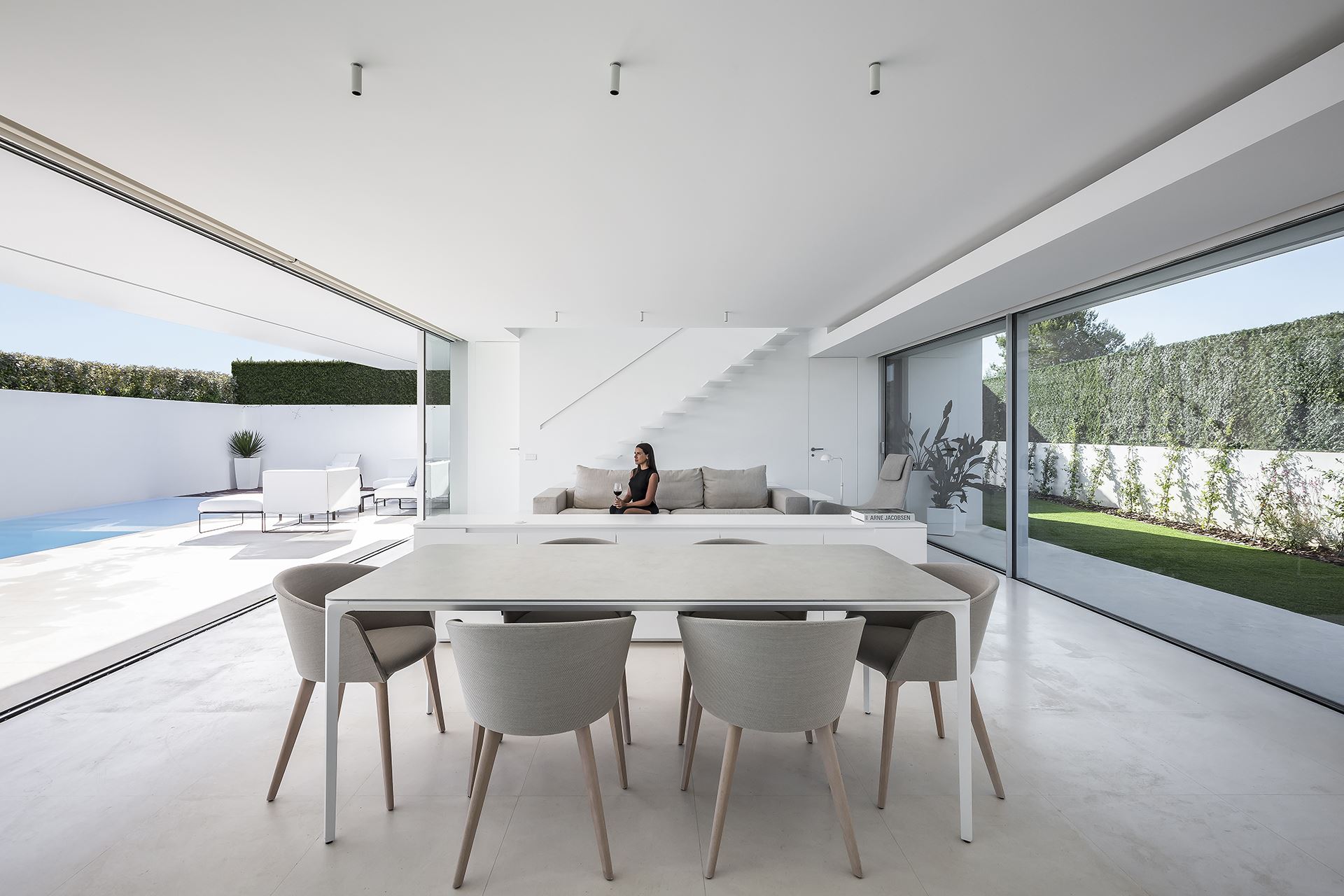
ETHEREAL EDGES
The upper body cantilevered over the lower plane in shadow, opening all the way to the front to overturn towards the privileged views of the southwest. The rotundity of the volumetric gesture contrasts with the delicacy of the frontal elevation, with a careful execution that achieves the physical materialization of the ethereal edges.
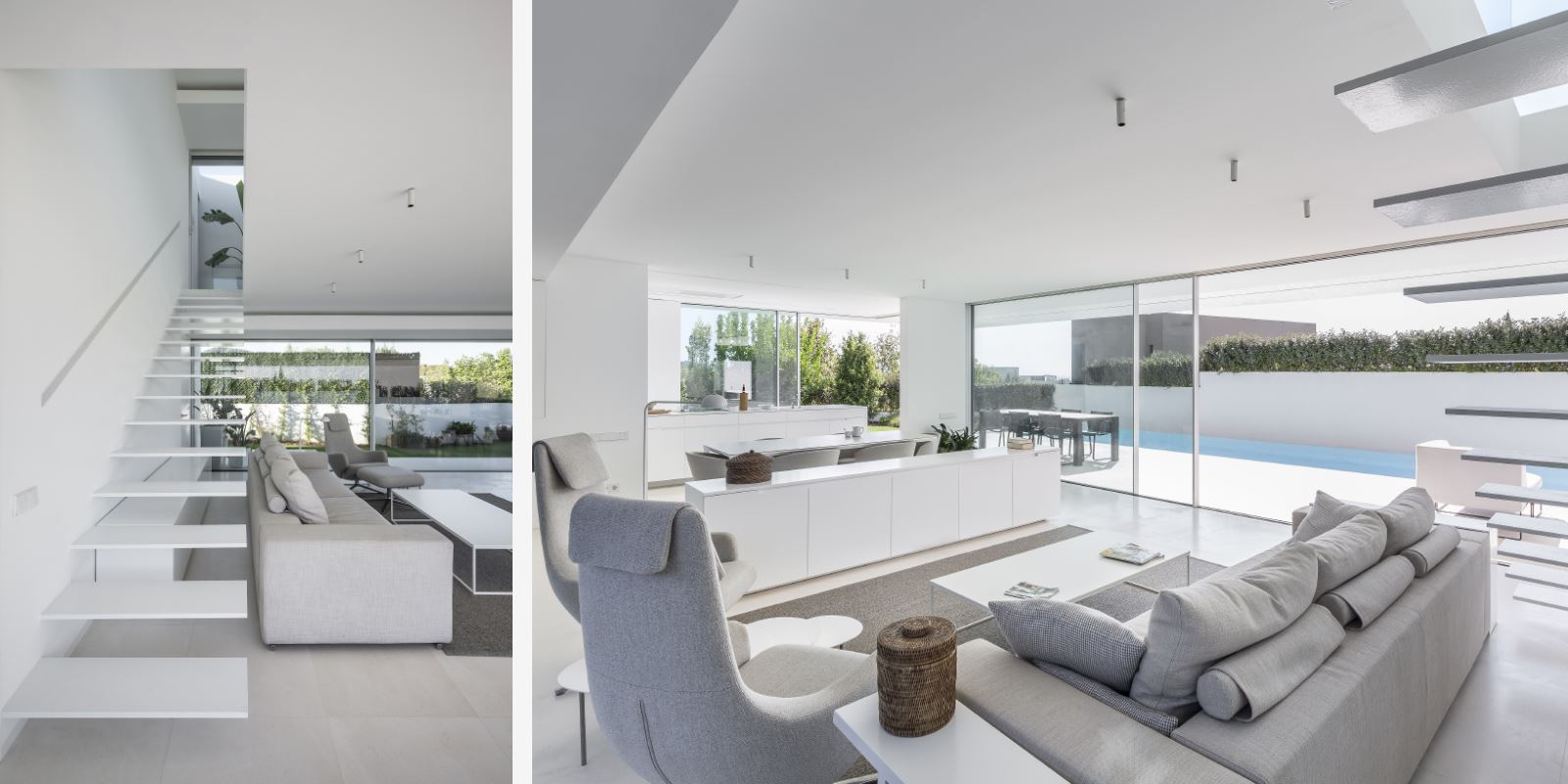
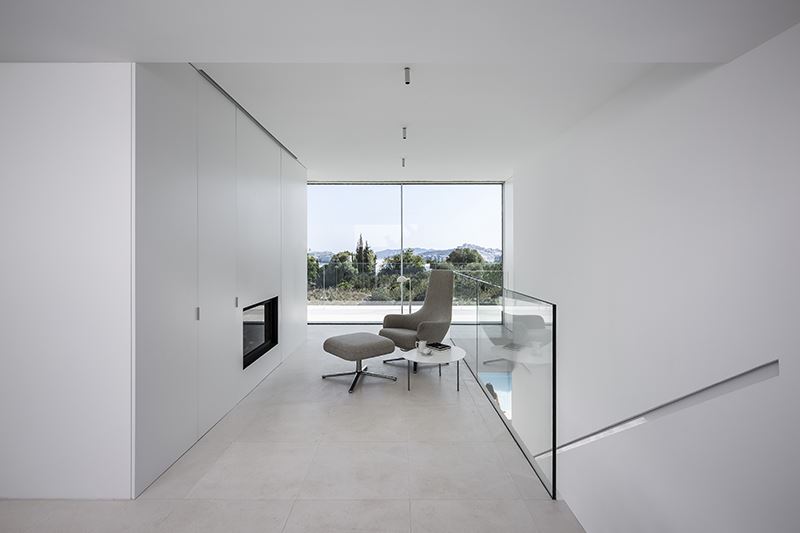
A courtyard to the north fills the circulation space of the upper floor with light while at the same time providing a sensation of spaciousness. In addition, this element achieves all of this without producing a loss of privacy with respect to the nearby dwellings.
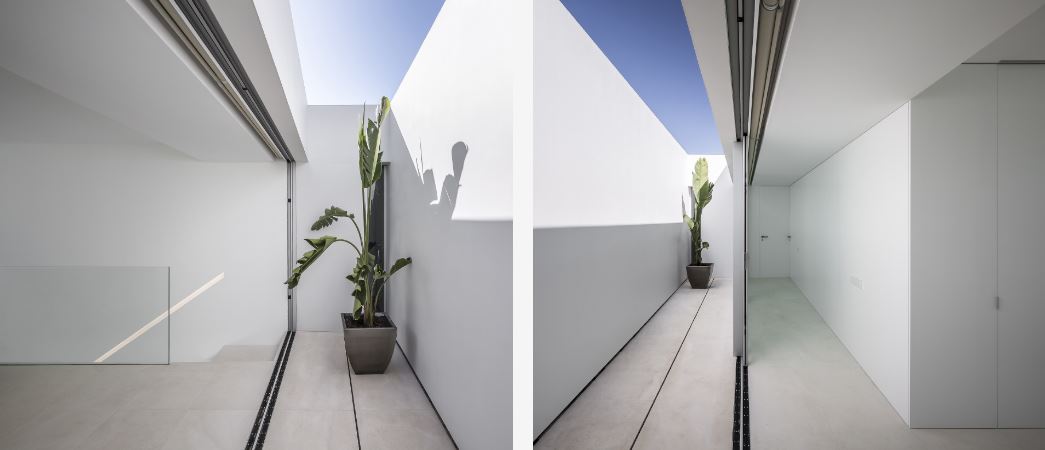
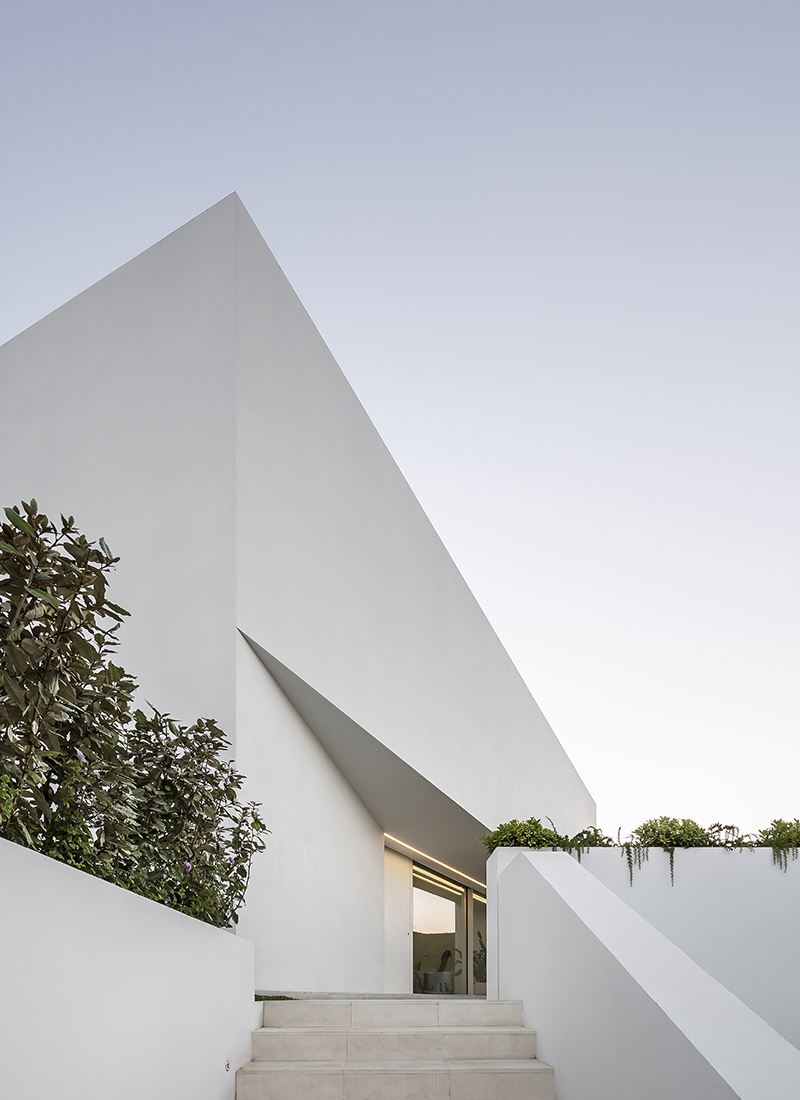
URBAN GEOMETRY
Adapting to the peculiarities of urban geometry, the access folds the rear façade following the inclination of the plot itself, in a cleft that tears the entire elevation and outlines the forceful edge that results from the intersection of the different planes.
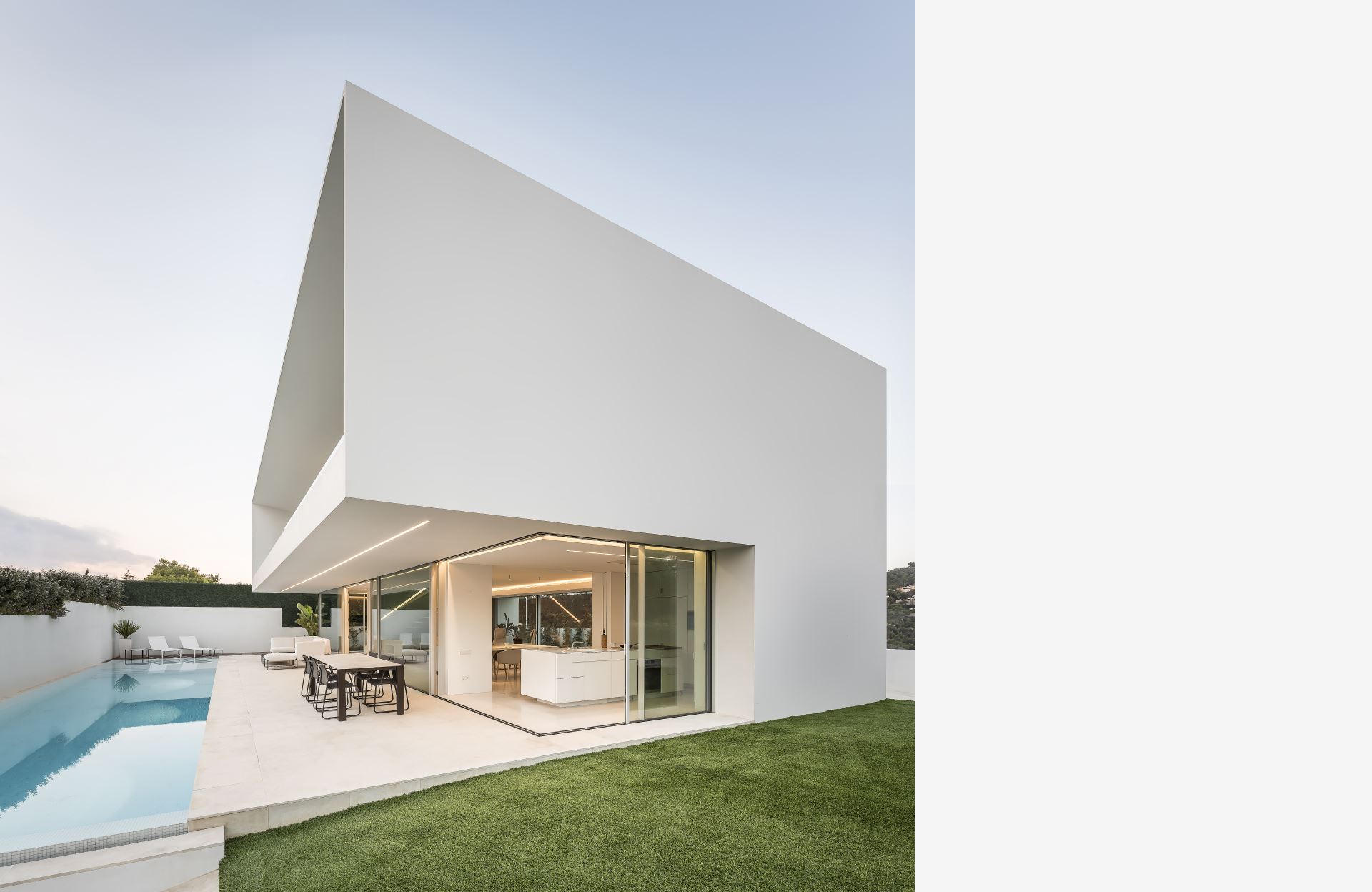
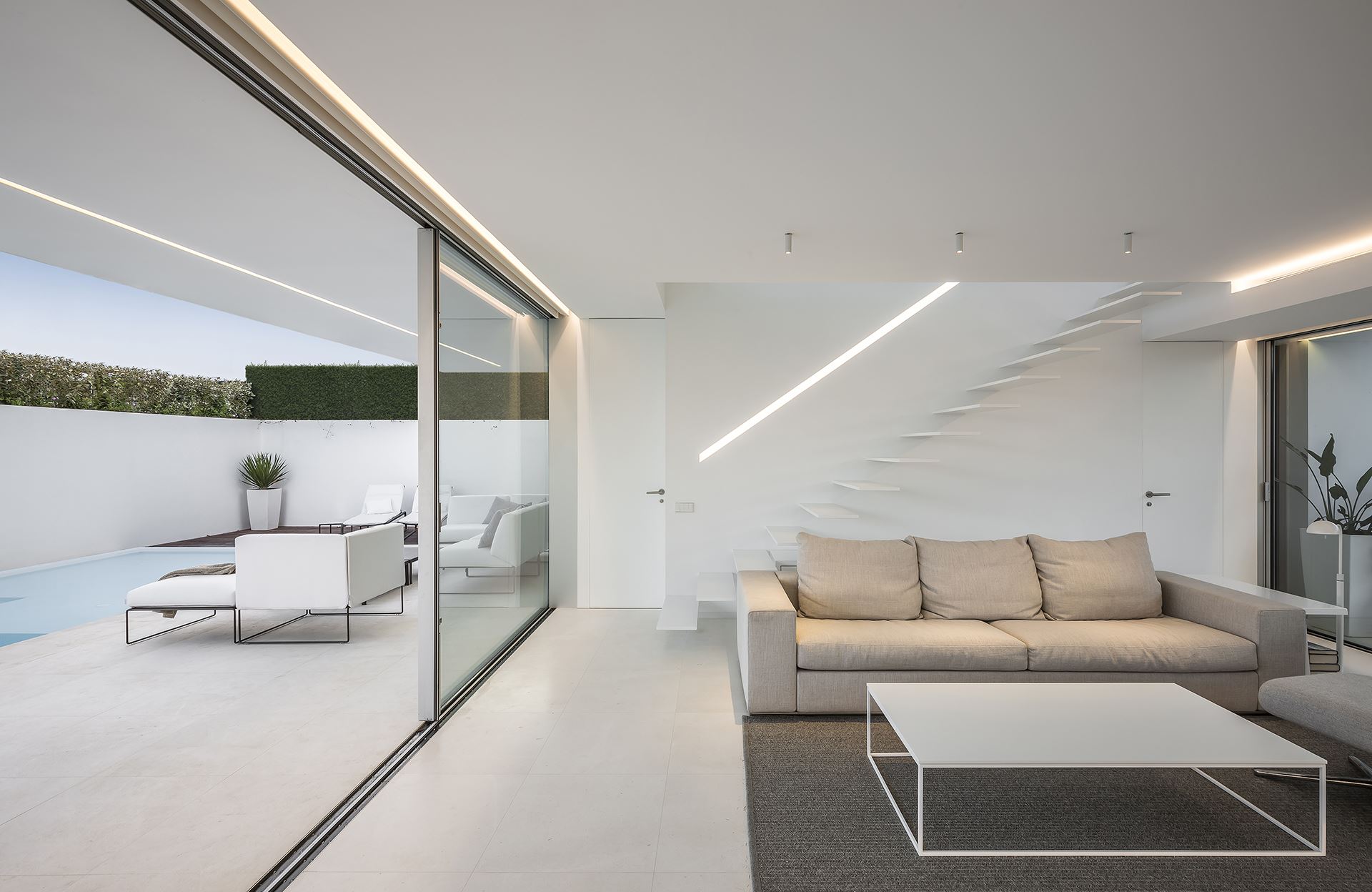
A light floating staircase leads to the upper floor where part of the night zone stays are developed. The rooms on the first floor open onto a continuous terrace that runs along the cantilever and frames the landscape of the long Ibizan sunset.
DOUBLE ORIENTATION
With the intention of catching not only the views over Ibiza but also the breezes, the house project arranges the main spaces in such a way that they can enjoy a double orientation: on the ground floor through the confrontation of two large glass cloths and on the first floor with the interposition of an elongated garden courtyard.
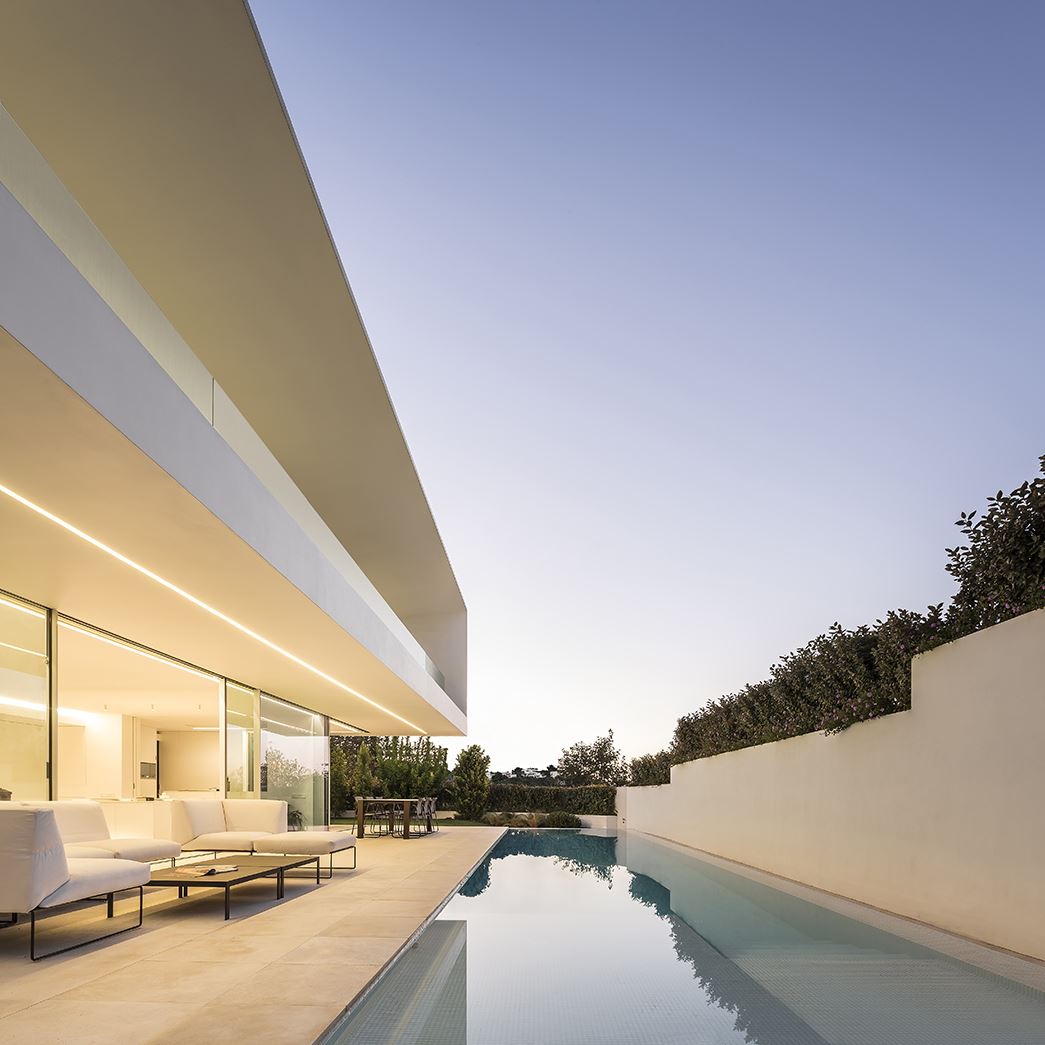
SPATIAL CONTINUITY
In this way, it is not only possible to generate a cross ventilation to take advantage of the favourable climatic conditions of the island, but also to achieve a complete sensation of spatial continuity between the interior and the exterior.
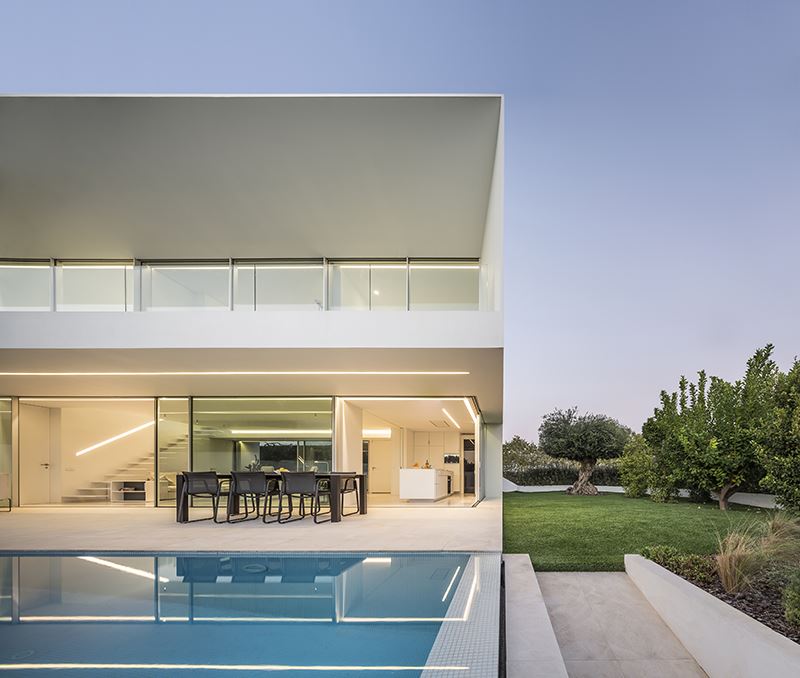
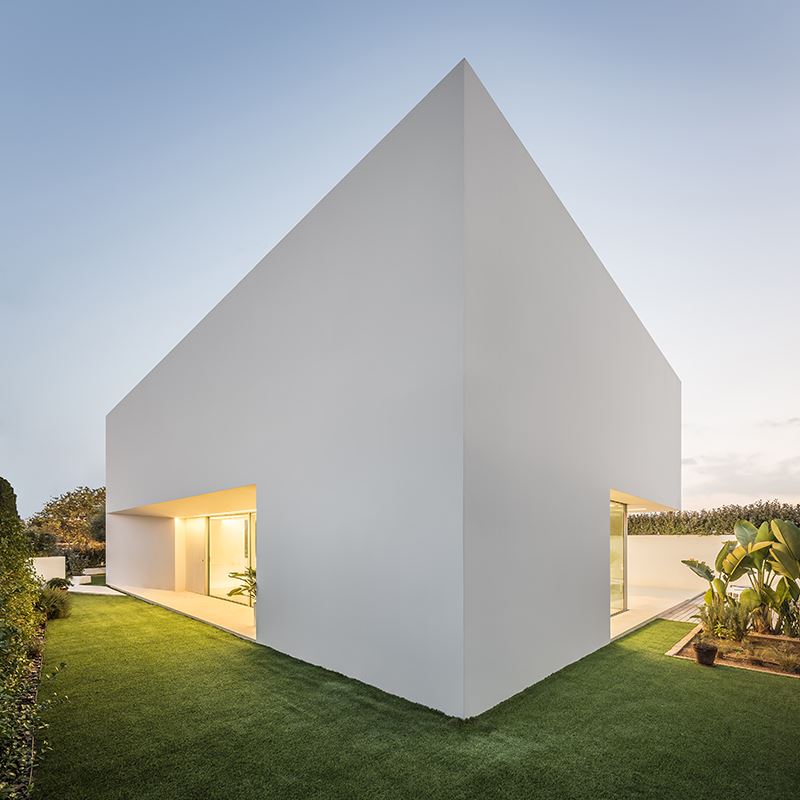
Thus, the diaphanous day area is conceived as an uninterrupted concatenation of exterior-interior-exterior, with its different gradients determined by the interposition of the overhangs, whose cast shadow not only regulates the solar incidence but also prolongs the sensation of interior in the terraced exterior. The stone plane of the pavement finds its culmination with the water plane of the swimming pool which, with its bluish reflections, ends up amplifying the perception of this spatial continuity.
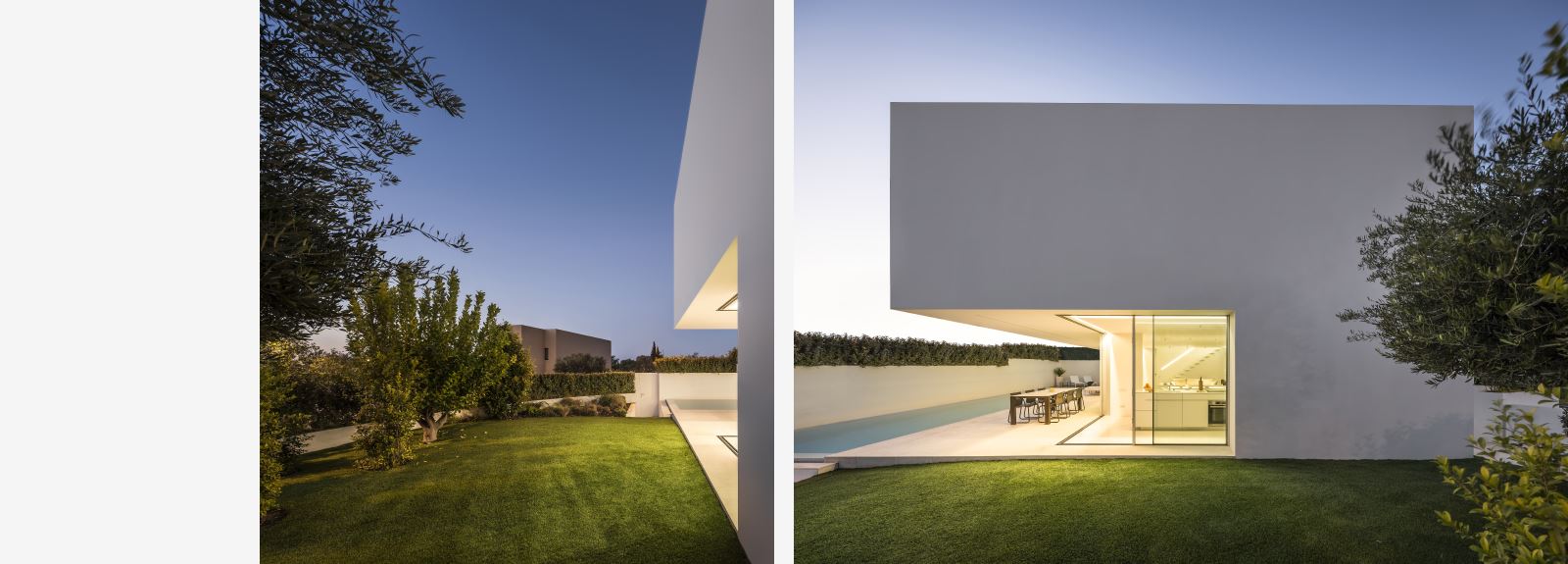
At the following link you can learn more about architecture projects we have done on the island of Ibiza : + Info

