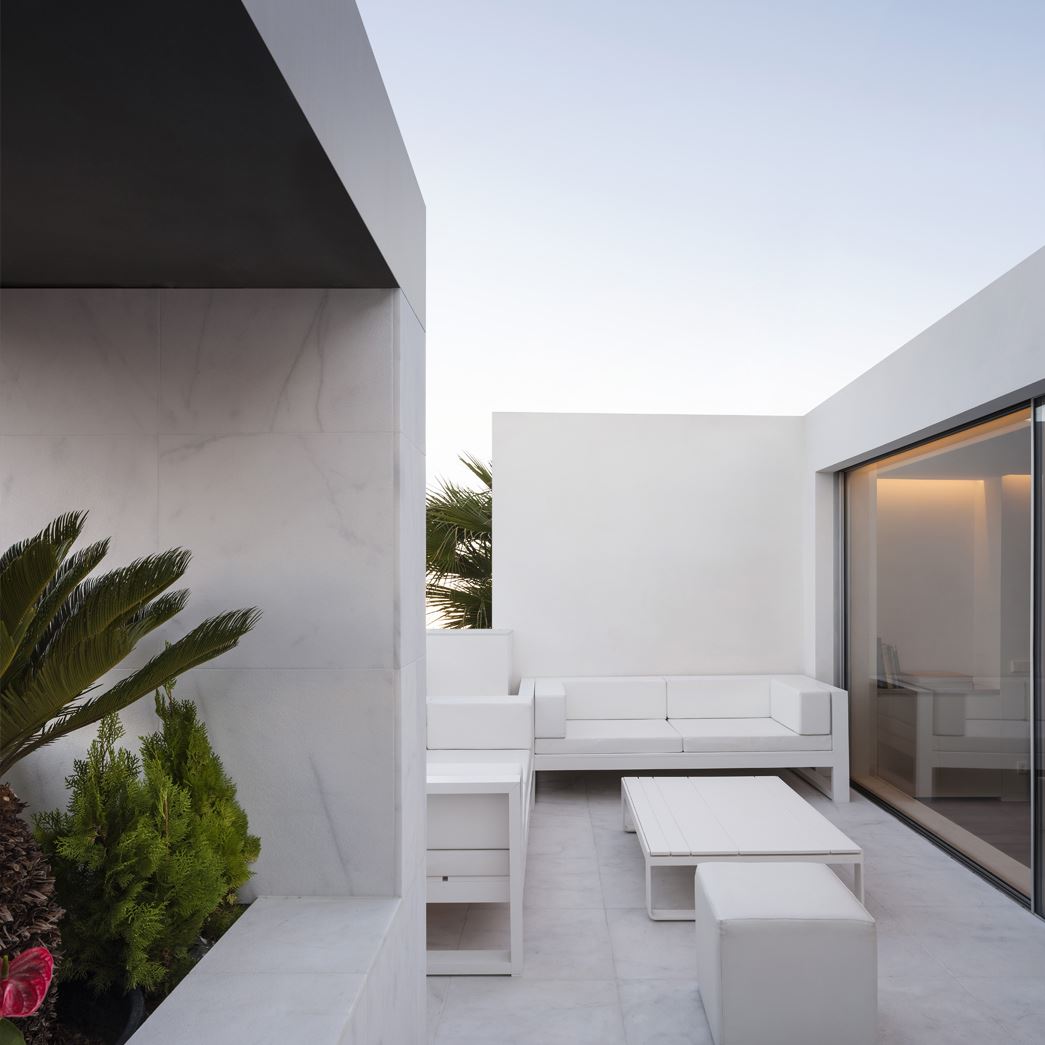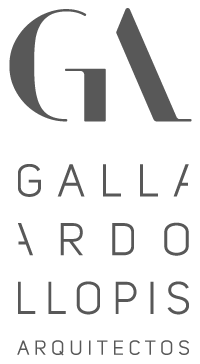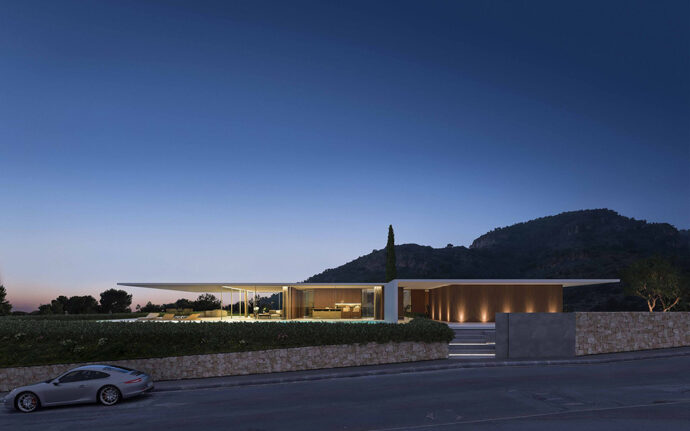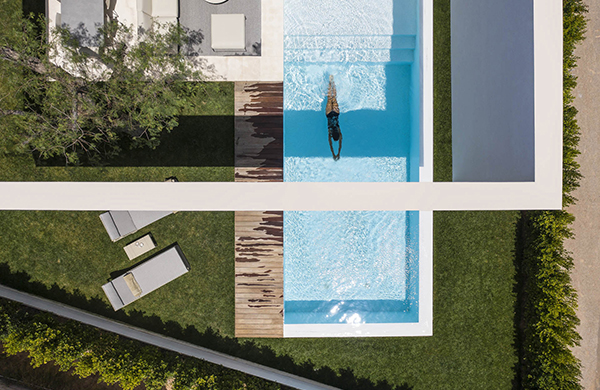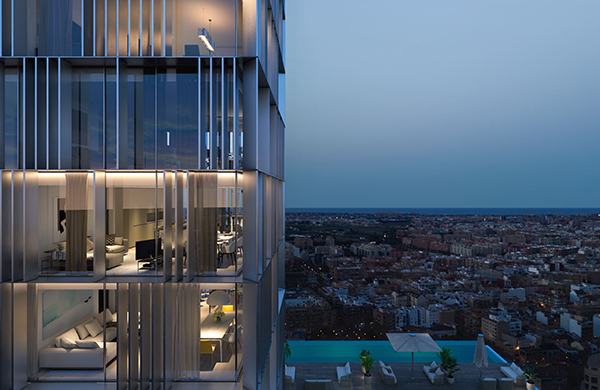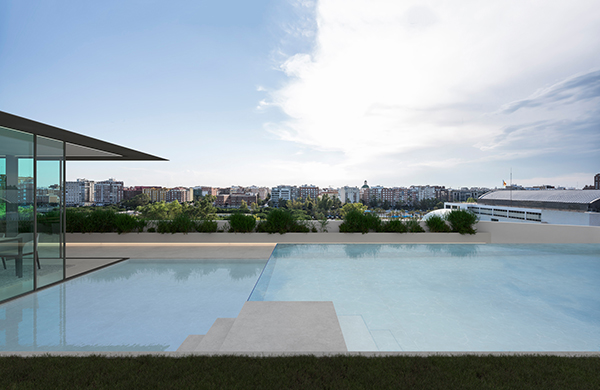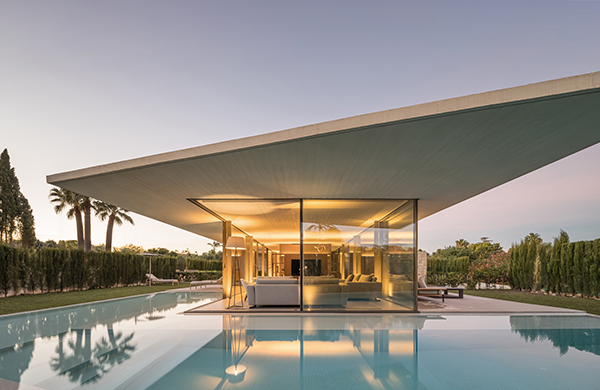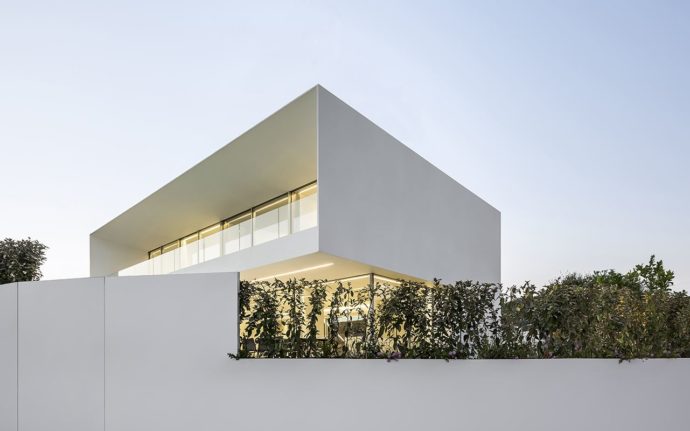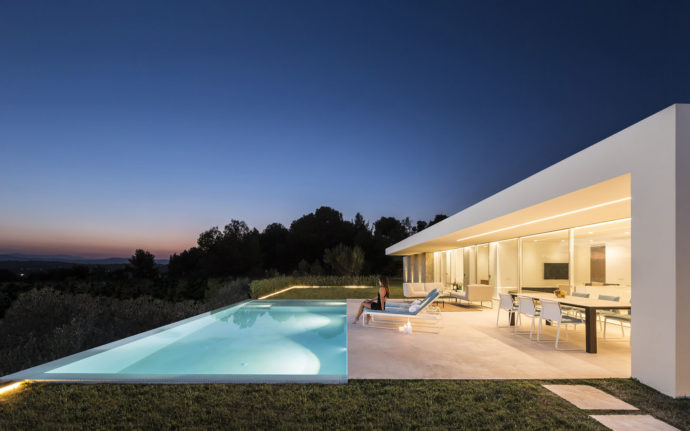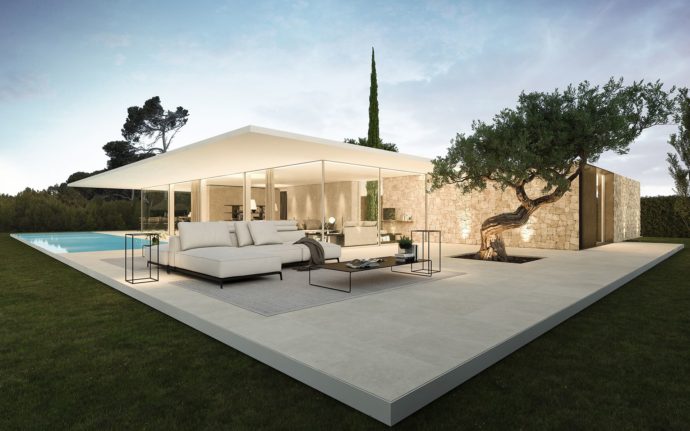A HOUSE UNDER THE BLUE SKY
The refurbishment project, in the City of Arts and Sciences in Valencia, starts from the premise of promoting the dwelling values due to its condition of penthouse, which were partially hidden in its previous state.
The idea of incorporating the blue of the sky and the starry nights into the dwelling design was clear from the beginning, thus the strengthening of a strong relationship between the exterior and the indoor spaces of the house, where they act as the backdrop for the different rooms.
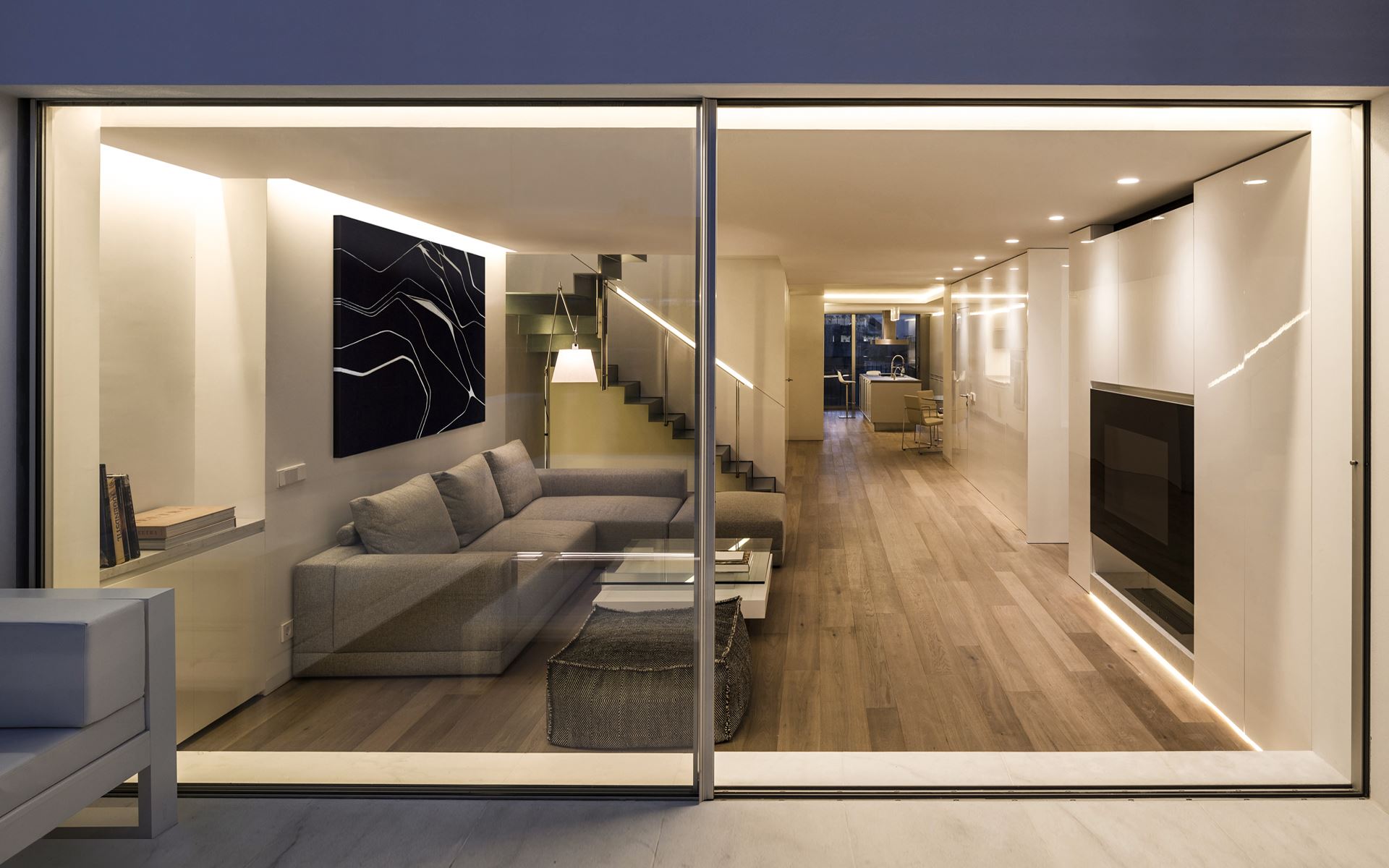
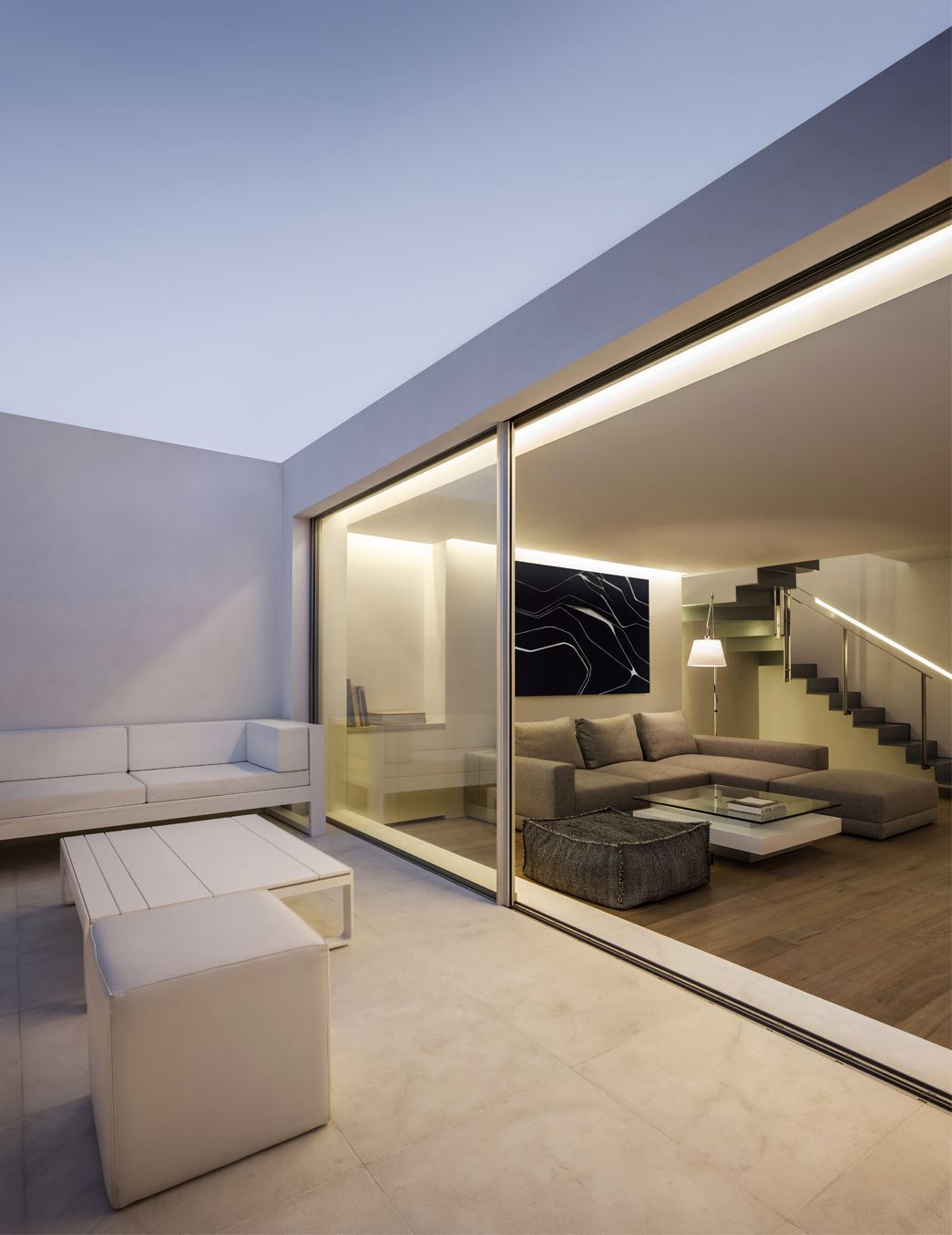
LIGHT AND CONTINUITY
Maximising natural light in the dwelling becomes a priority objective, so that the continuous main-floor space configured by the kitchen, the living room and the northeast terrace, form a single element endowed with morning natural light through the terrace – which also serves as a visual fugue and spatial extension to the living room – and that of the west through the kitchen.
A system of multiple leaves embedded in the wall allows different positions that guarantee an eventual independence of the parts by means of the mobile compartmentation between the kitchen and the living room.
DIAFAN SPACES
A unique, diaphanous, passing through space opens at both ends to an urban landscape that expands towards the horizon. The main floor solves the functional requirements of the day area according to a longitudinal piece scheme that opens up to its two facades propitiating a visual communication between them. This communication takes place in phases or stages, being seen hierarchically by means of mobile elements that allow different configurations…
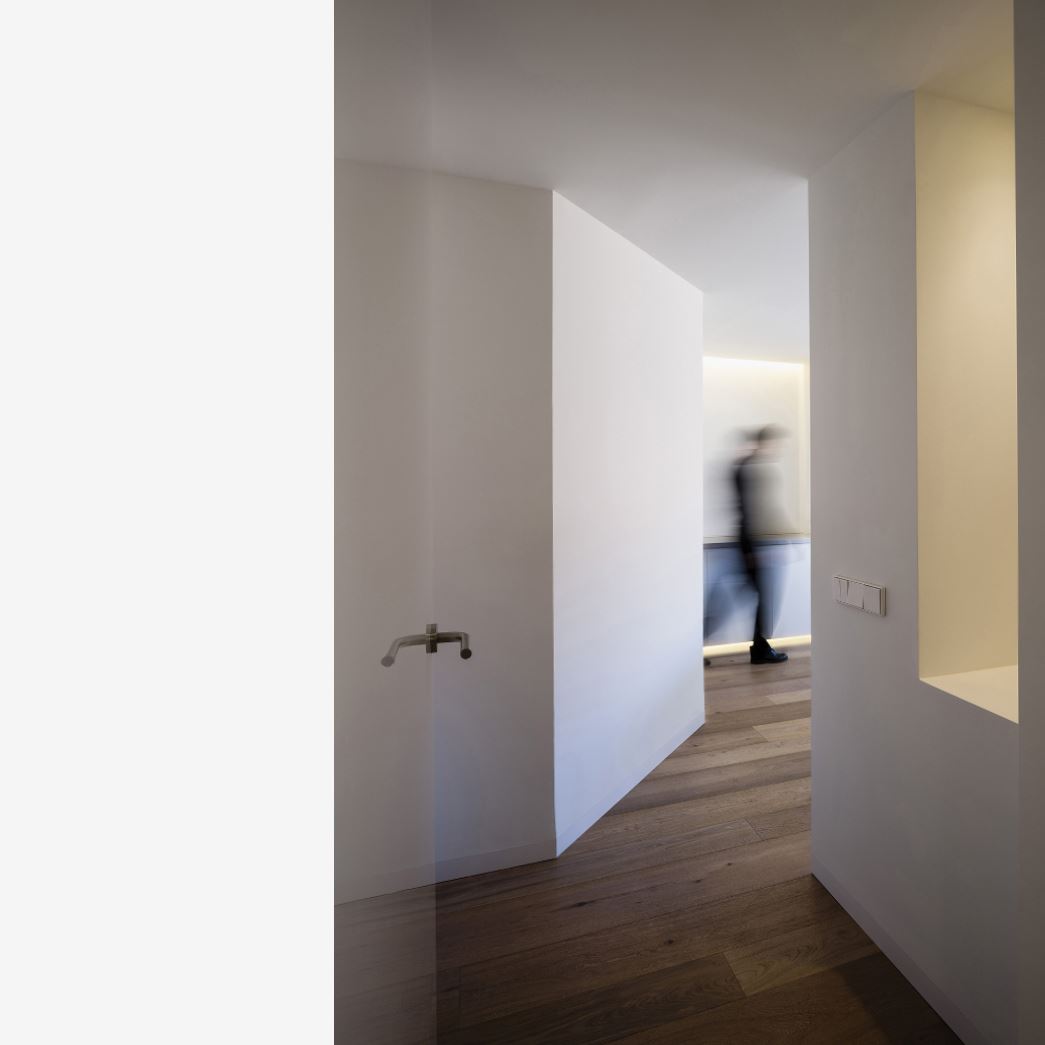
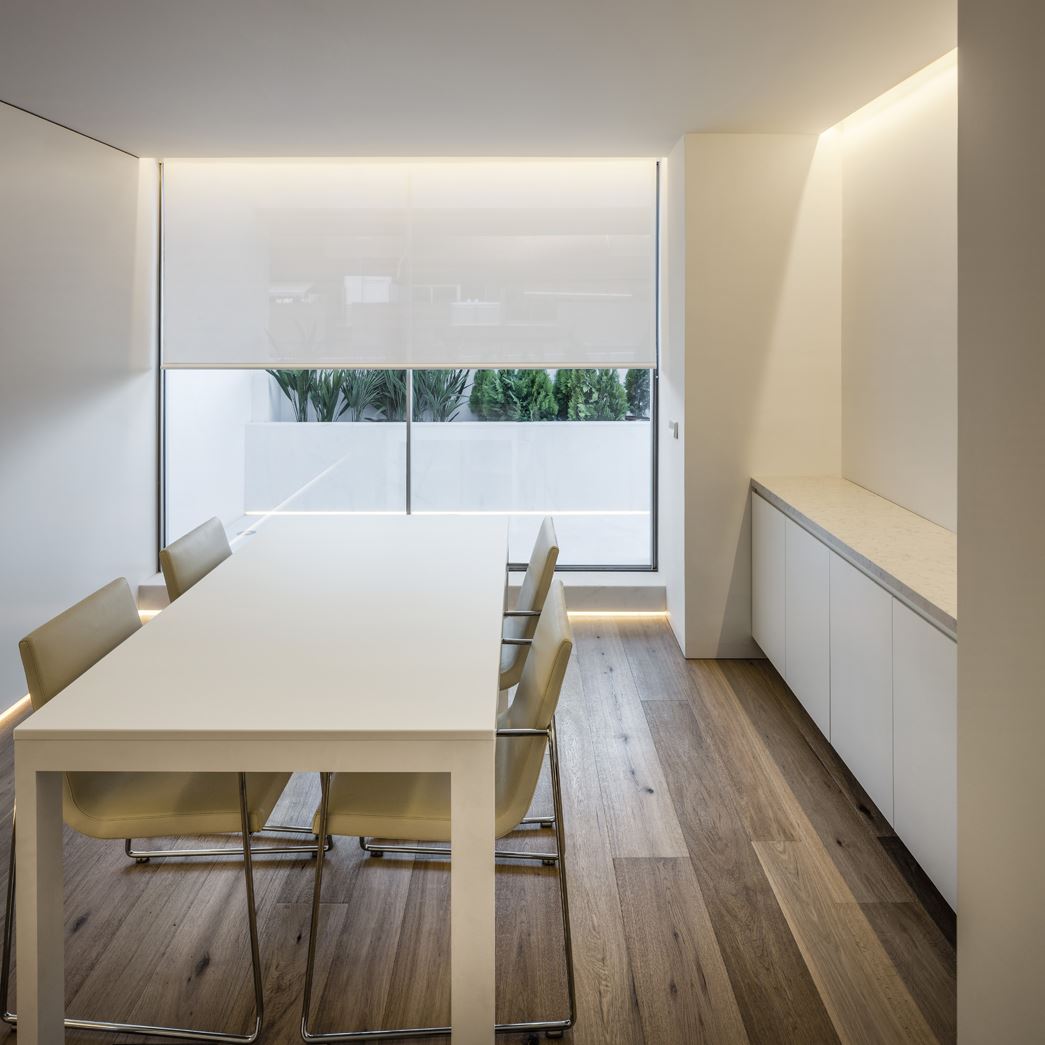
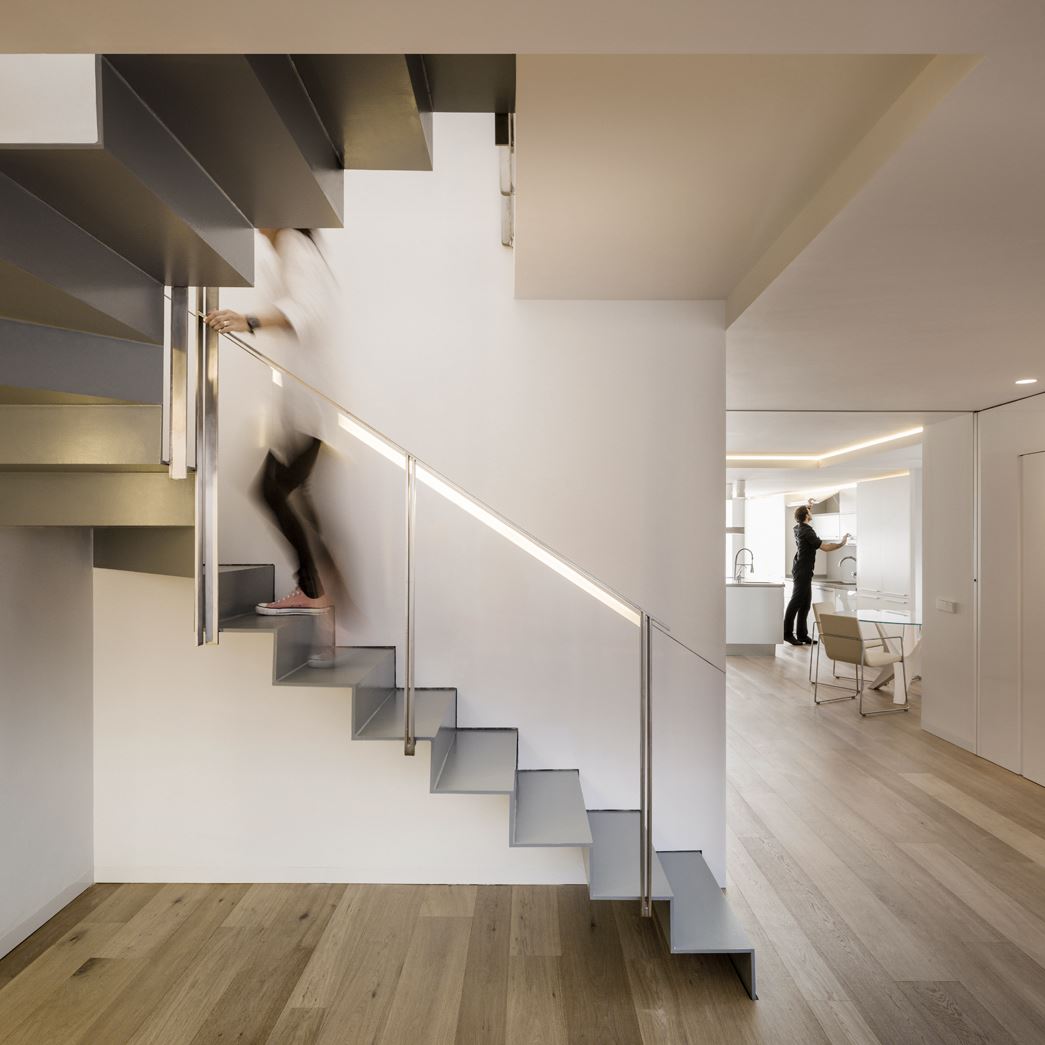
The continuous folding of a thin sheet metal leads to the upper floor that houses the dwelling’s night program. The handrail drilled into the wall guides the path through it.
EDGES AND MULTIPURPOSE SPACE
The upper floor, on the other hand, offers flexible and multipurpose spaces, with openings focused on zenithal luminosity. Playground or reading corner, this relationship space functions as a distribution nucleus to the rest of the adjacent rooms that make up the night zone. Both bedrooms are designed overturned to the sunset views, spaces where one can lie down contemplating the stars and wake up under the blue sky.
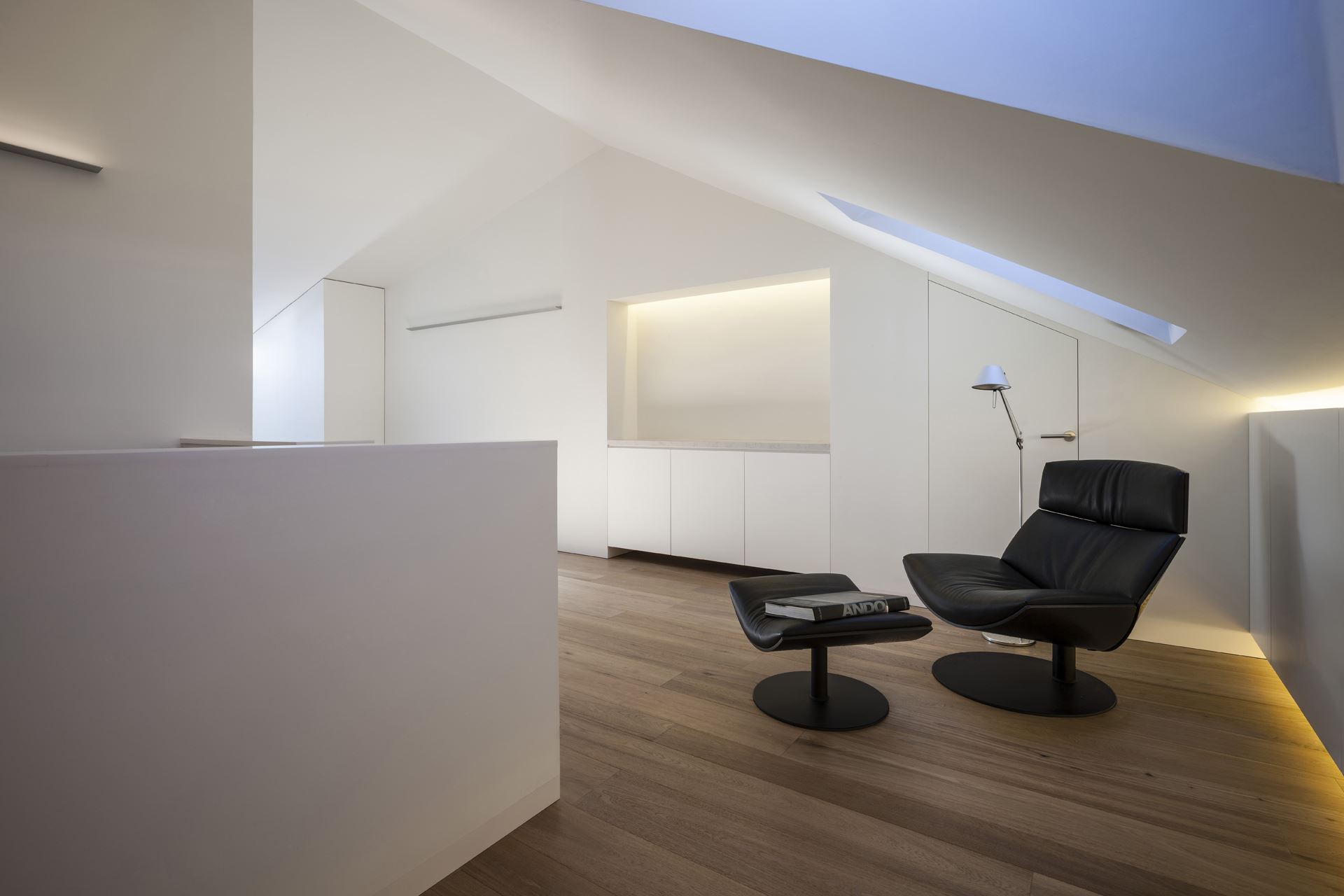
CENTRAL MULTIPURPOSE AREA
The refurbishment project proposes flexible and multipurpose spaces depending on the needs of the dwelling in each situation. It is for this reason that the duplex is configured in a free way, having on the upper floor the spaces of games the organizational center and distributor of the adjacent rooms.
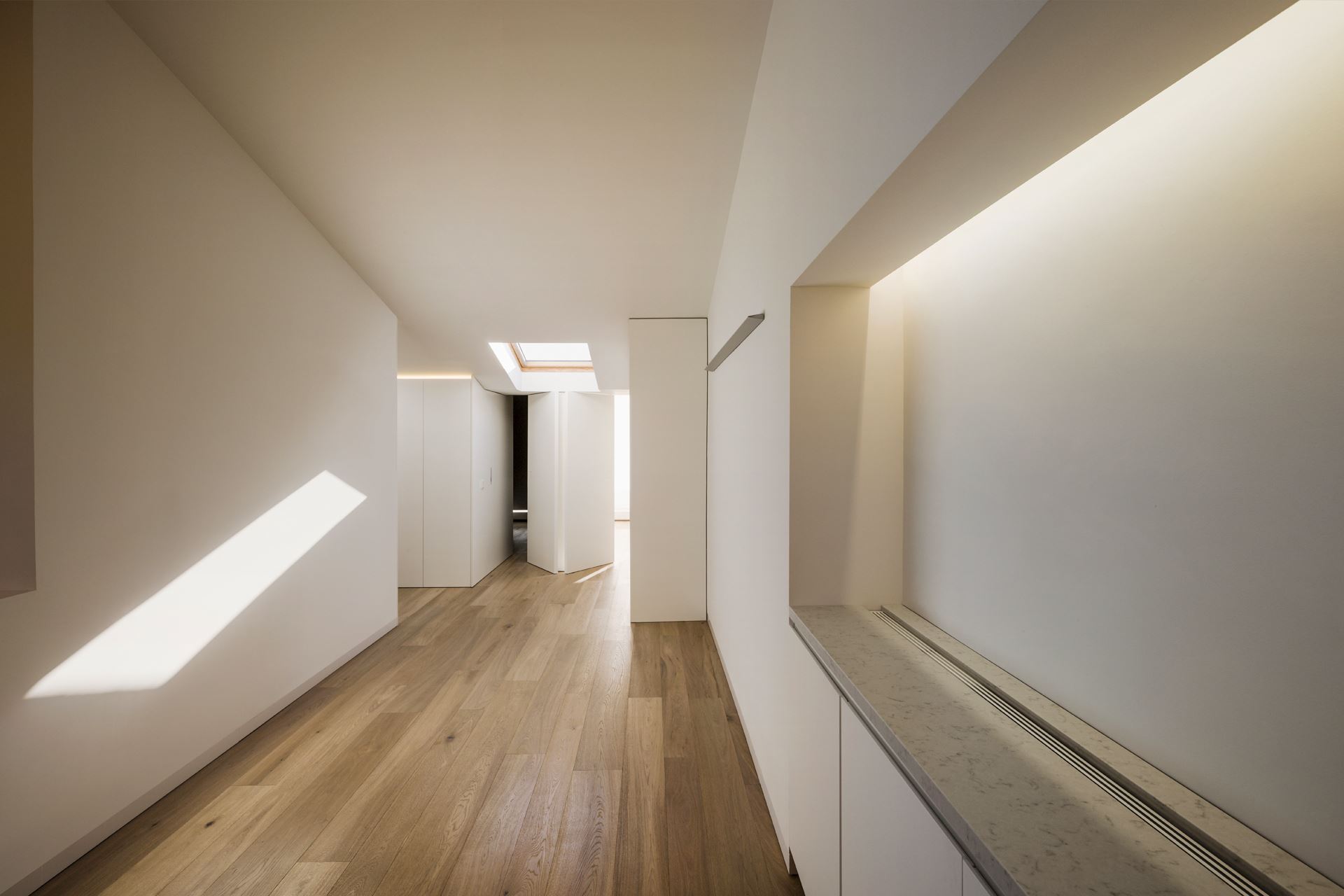
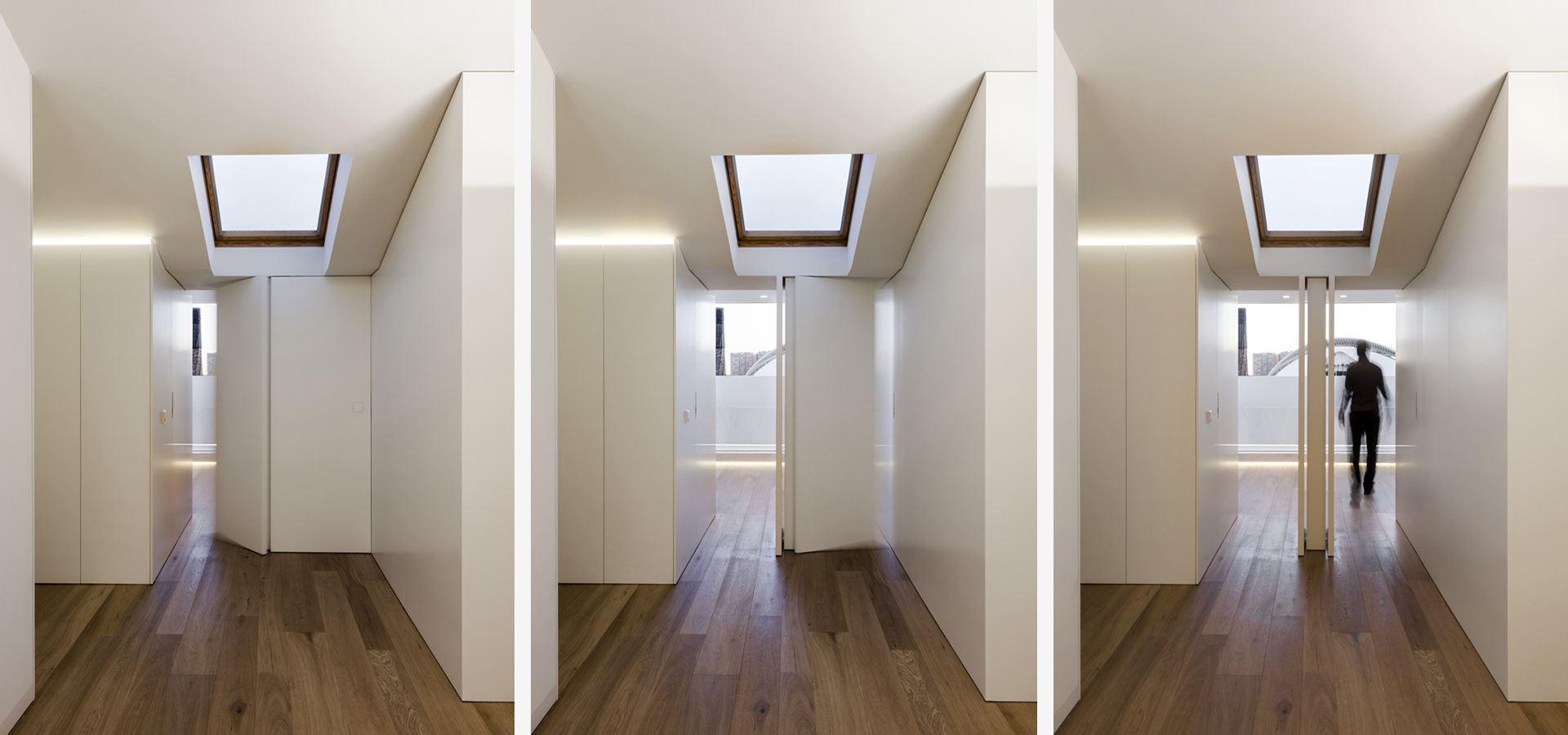
A HOUSE UNDER THE BLUE SKY
Both bedrooms are designed overturned to the visuals and with a southwest orientation, so that they are full of light. This penthouse refurbishment project conceives the main bedroom as a space strongly related to the exterior, marked by the visuals of the Palau de les Arts in Valencia, and the blue sky that penetrate the room. A space where one can lie down watching the stars and wake up under the blue sky..
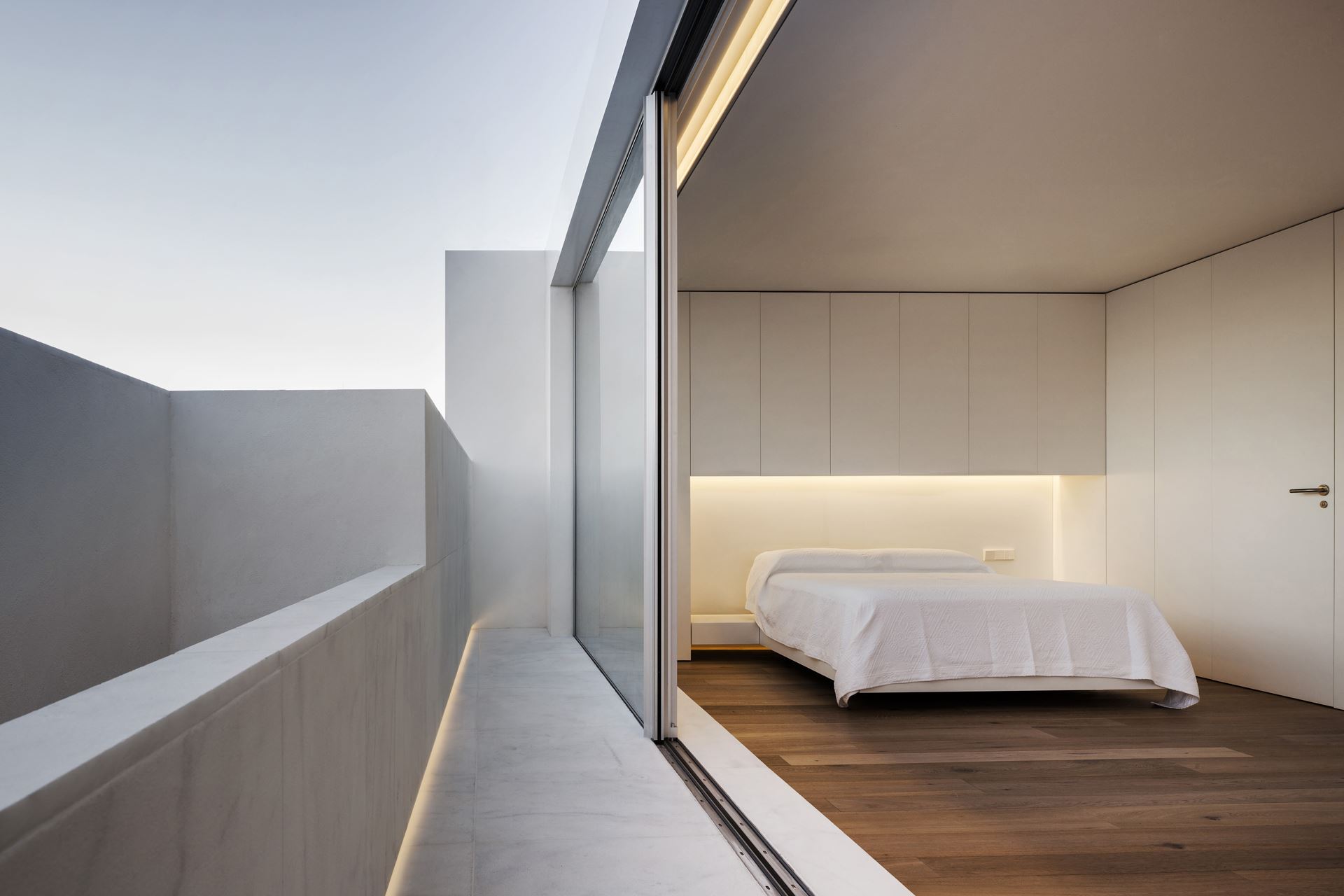
The small bedroom terrace allows to ensure the necessary privacy to this room and direct the visuals towards the sky and horizon of the southern area of the city of Valencia.
