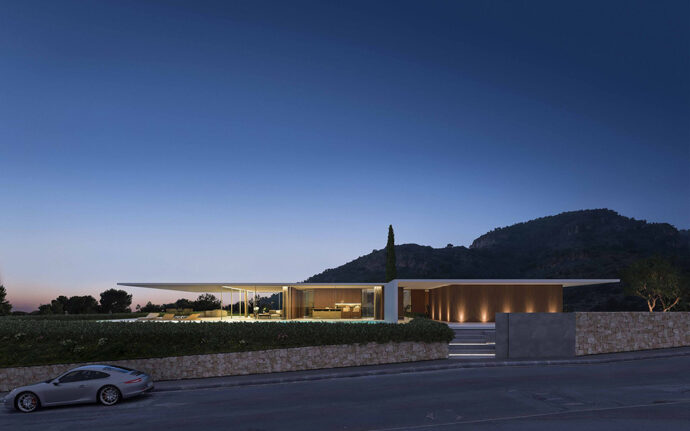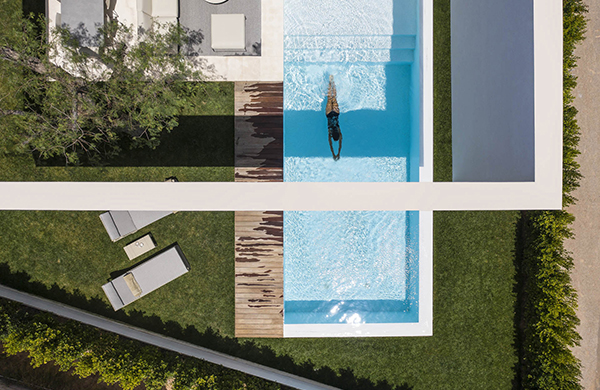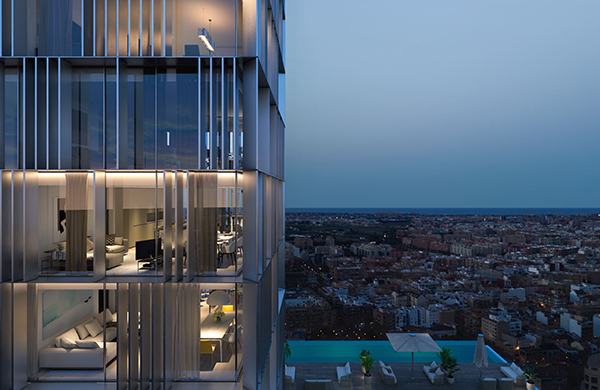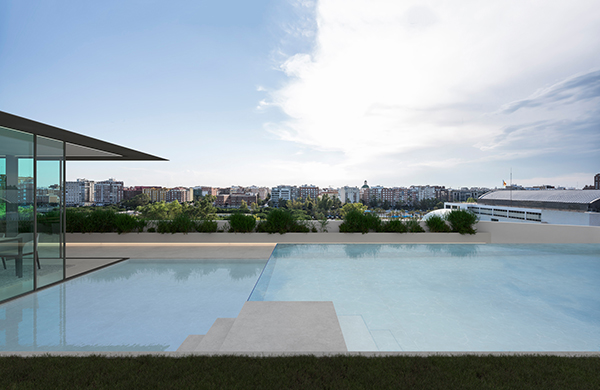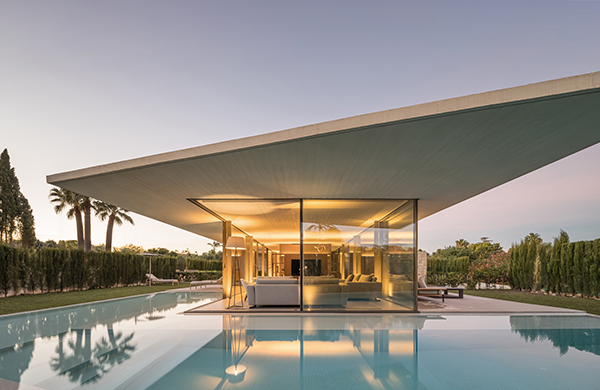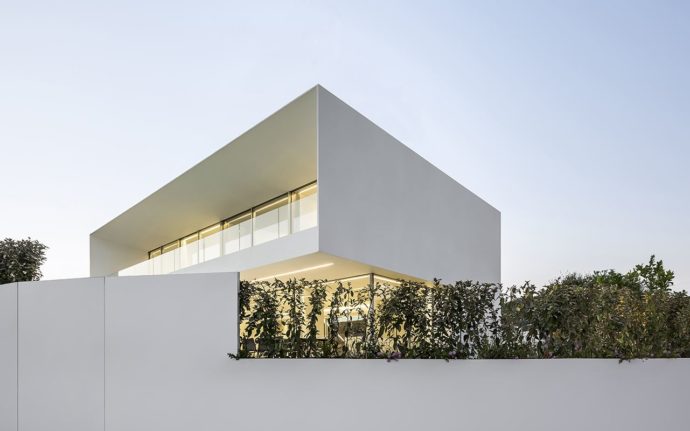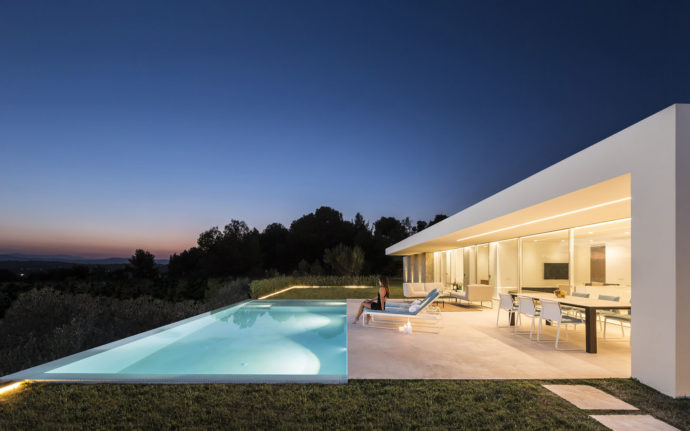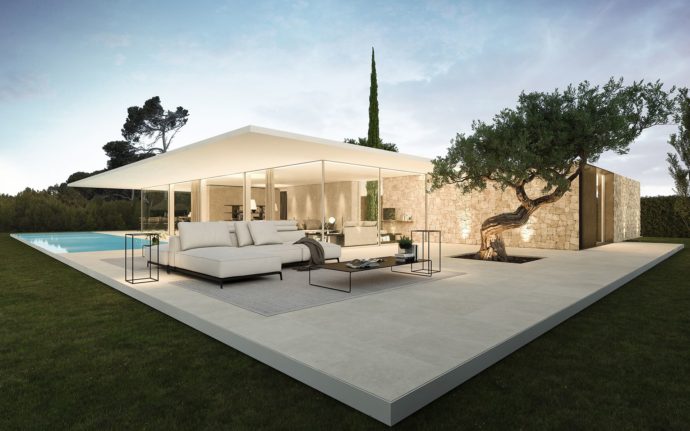THE PRIMACY OF HORIZONTALITY
The creation of a terraced plan on a slightly uneven plot, reaching a dominant position over the horizon, allows this house in the urbanization “Los Monasterios” of Valencia to rise and ,taking advantage of its privileged position and architecture, enjoy the magnificent views.
The horizontality as the expressive synthesis of the place. A light plane levitating on the ground, extending towards the landscape and dialoguing with the lower surfaces that slide under its shadow. And under the protection of this shadow, the enjoyment of interior spaces in complete relationship with the garden, through a perimeter that fades away, diluting the limits of the architecture…
TOPOGRAPHIC PLATFORM
The plot, which is considerably quadrangular and strongly characterised by its corner position, has a slightly sloping topography, with a 4-metre difference in level, which means an average slope of 9 %.
In order to increase the feeling of privacy inside the plot, walls are built as a physical limit and, contained by this perimeter limit, a slope is raised so that the upper level can be reached with the least involvement of the useful area of the plot. In this way, the configuration of a horizontal topographical platform is obtained: an elevation of the land that establishes a horizontal surface with greater privacy and better visuals.
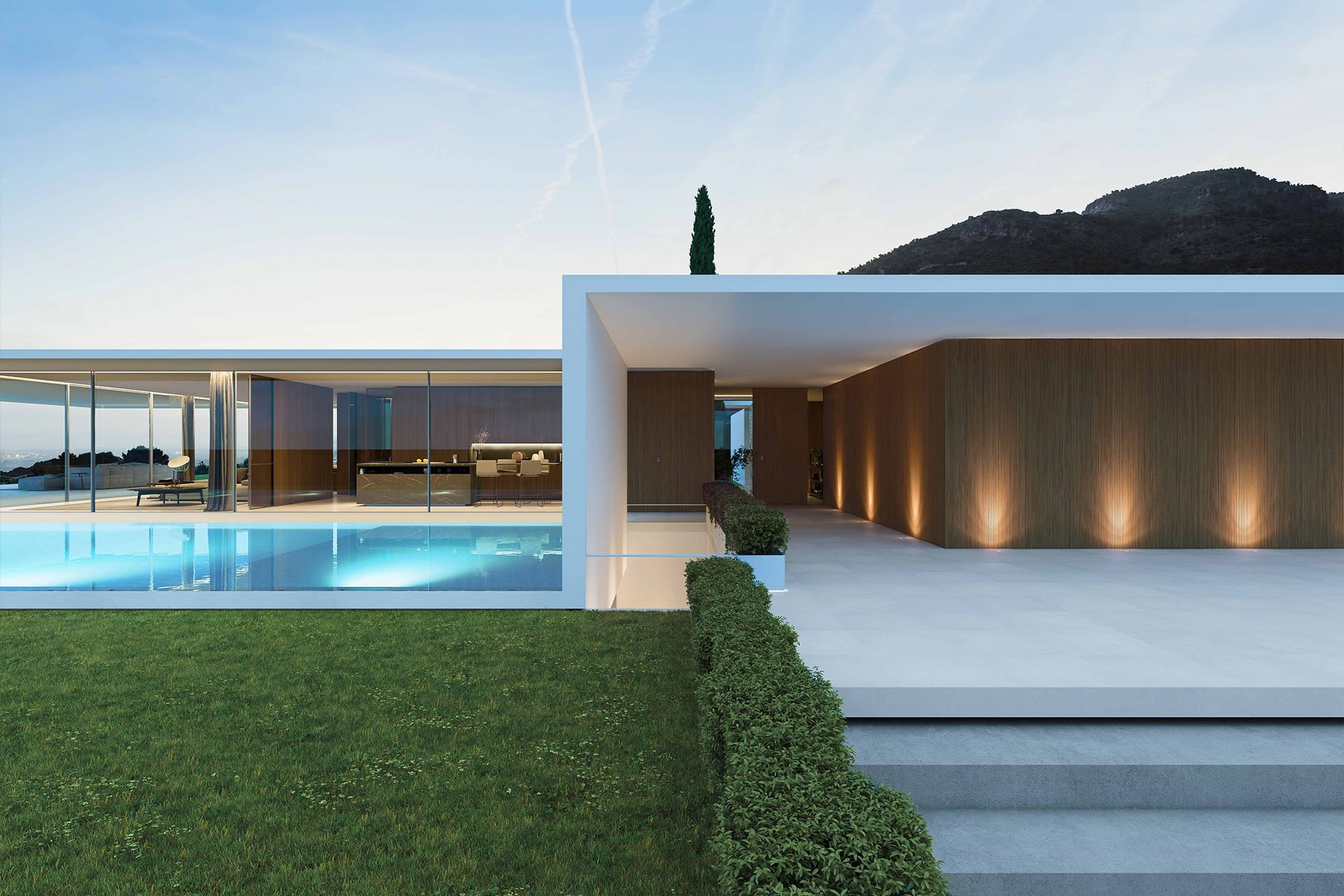
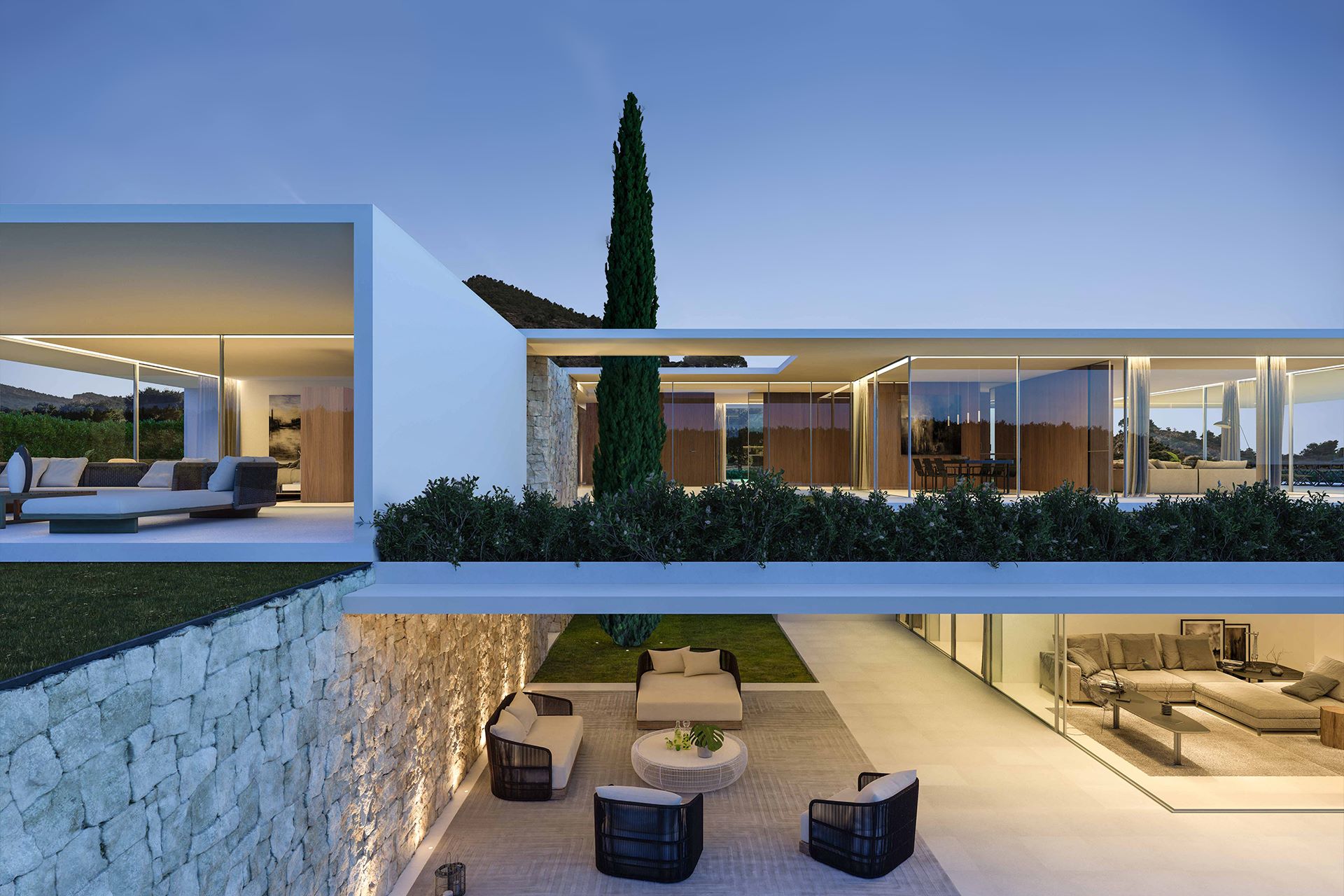
These visuals, between plain and mountain, open up towards two predominant orientations. To the south, the blue horizon of the sea and the tapestry of carved fields with the distant silhouette of the city that can be seen through the canopies of the pine forest.
To the north, the rugged mountains, with the dominant presence of the last foothills of the Sierra Calderona as a distinguished backdrop.
THE COURTYARD AND THE CROSS VIEWS
These open relationships between exterior and interior and the maximization of the spatial possibilities of the plot are achieved by locating part of the program on a ground floor. Providing this semi-buried space with sufficient natural light to achieve the necessary conditions of habitability represents a fundamental factor in the architectural conceptualisation.
The solution of a double height patio that connects both levels, incorporating not only natural light but also ventilation and the proximity of the vegetation in a complete vertical connection. This space enriches the relations between the parts by promoting crossed views, tangential insinuations of some parts with regard to others, of the garden towards the interior and of the interior towards the blue of the sky.
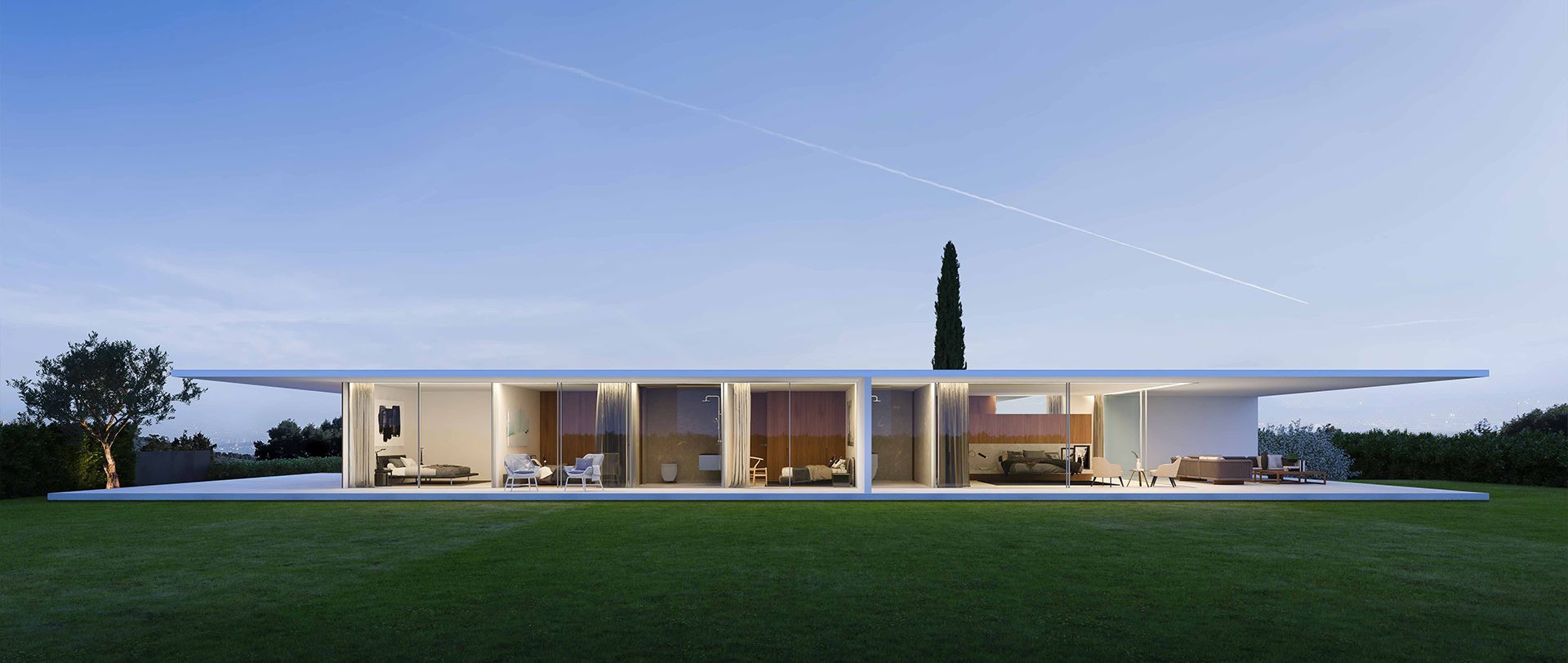
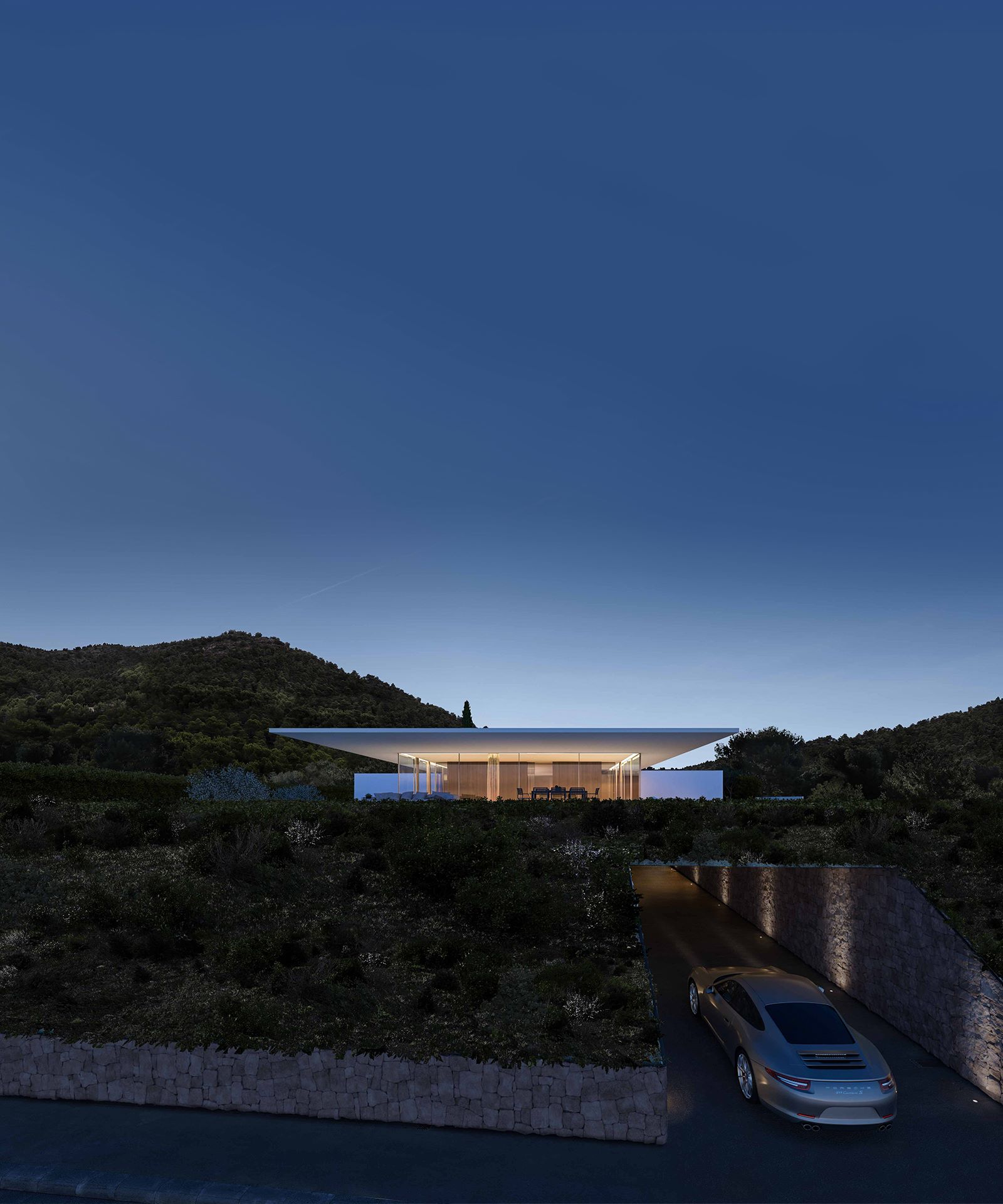
THE FEELING OF WEIGHTLESSNESS
The whole volume is contained under one plane, light and free, which with its forceful simplicity represents the minimum expression of the architectural concept. The sensation of weightlessness that emanates from the rotund horizontality of the piece is emphasised by the structural flaunting of a vast cantilevered surface between the vegetal element.
The lateral elevation, which configures the access, is generated as an intersection of the two cantilevered bodies that open up to the two orientations, eloquently materialising the idea of a distribution axis.
AXIAL DISTRIBUTION
Following an axial distribution system, the accesses to the plot are divided and independent: On a south-north axis the road access, which is buried taking advantage of the elevation of the land to incorporate the access in the slope itself and thus freeing the plane of the ground.
On an east-west axis, the pedestrian access, right at the point where the height of the slope of the street and the slope of the embankment coincide. On this point of inflection the main distribution axis of the house is organised, from which two clearly differentiated zones are established -day and night-, overturning each one of the main orientations.
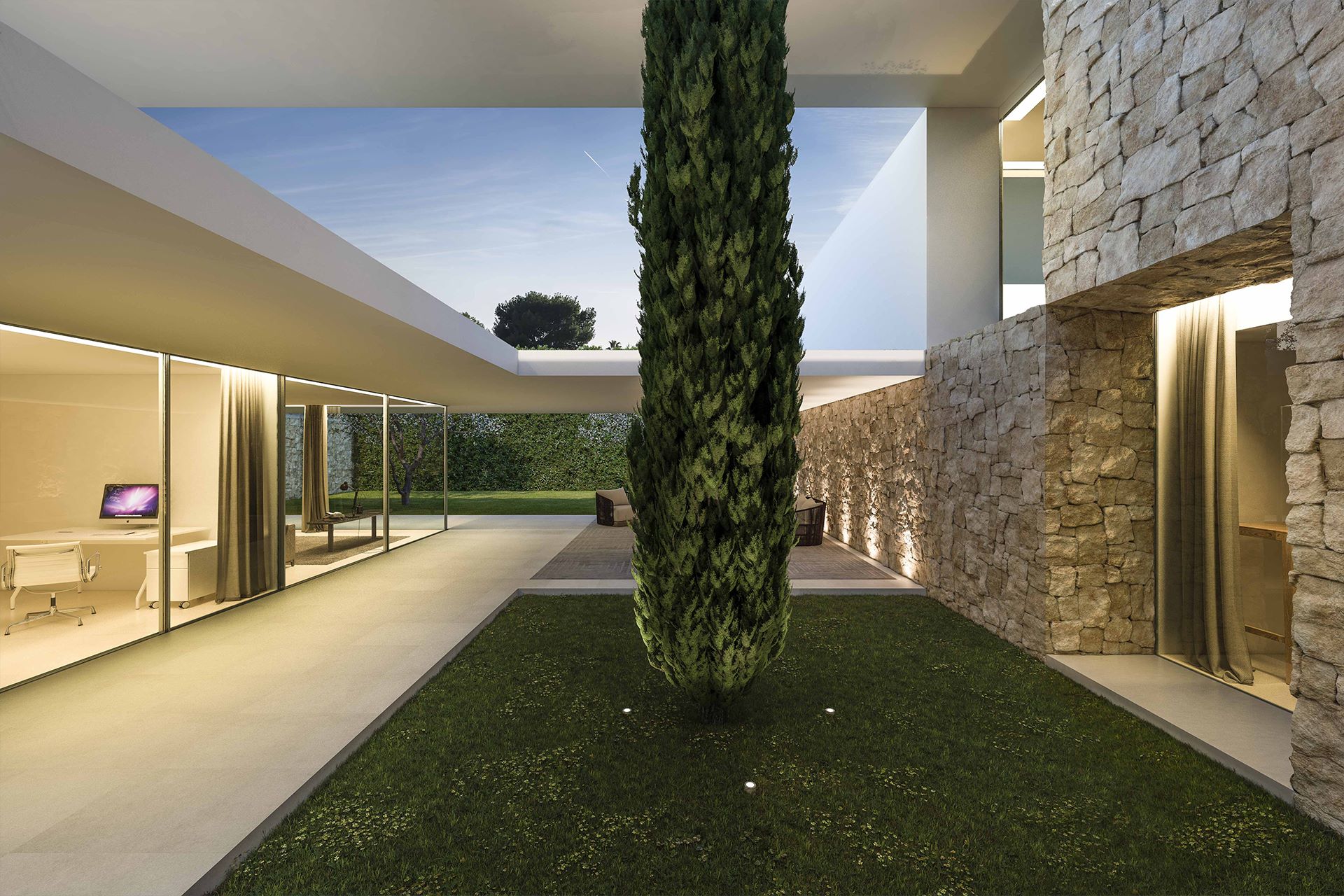
THE CORE IN DOUBLE HEIGHT
The union between the different areas is established from a central space that, seated on the main distribution axis, connects the different uses of the house. This distribution nucleus links, with its double height, the two levels of the dwelling in a constant link with the exterior, achieving at the same time independence for the internal routes while they open up to the garden.
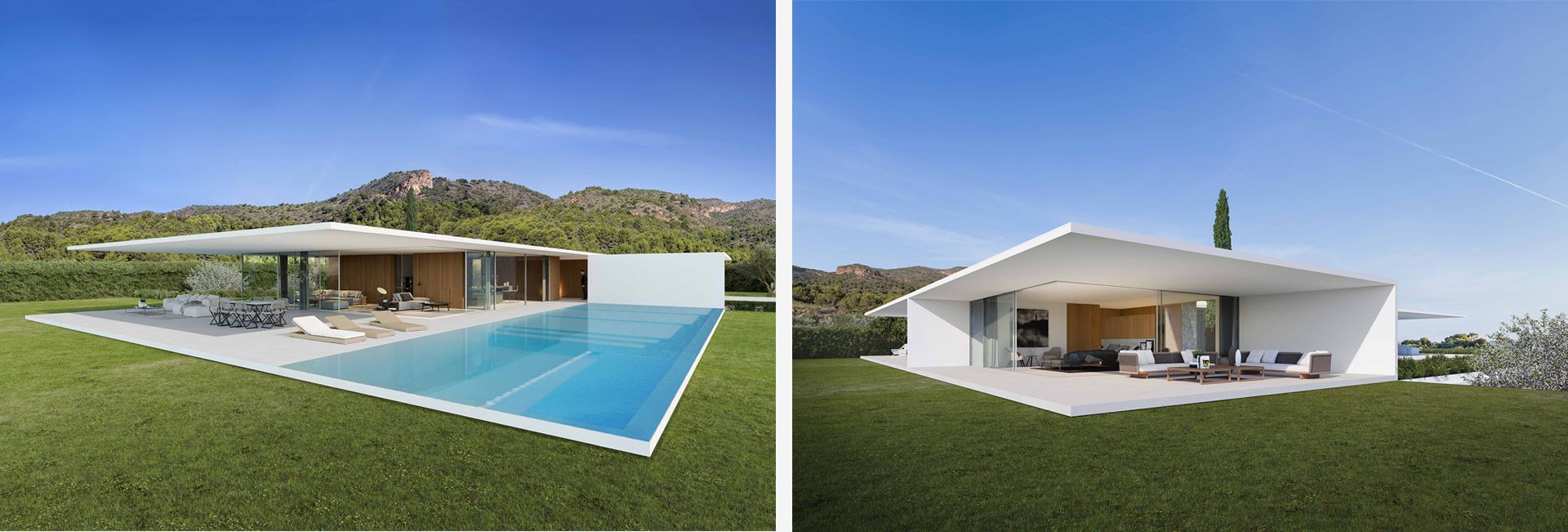
INTERNAL-EXTERNAL PERMEABILITY
Each of these independent interior spaces is assigned a scope of the exterior space, directing private visuals towards the garden space. The rooms to the south open diaphanously to the wide views offered by the Turia river plain, with the city of Valencia shimmering against the Mediterranean Sea. All these interior spaces expand outwards in generous terrace surfaces through a sliding glass perimeter that allows for spatial fluidity.
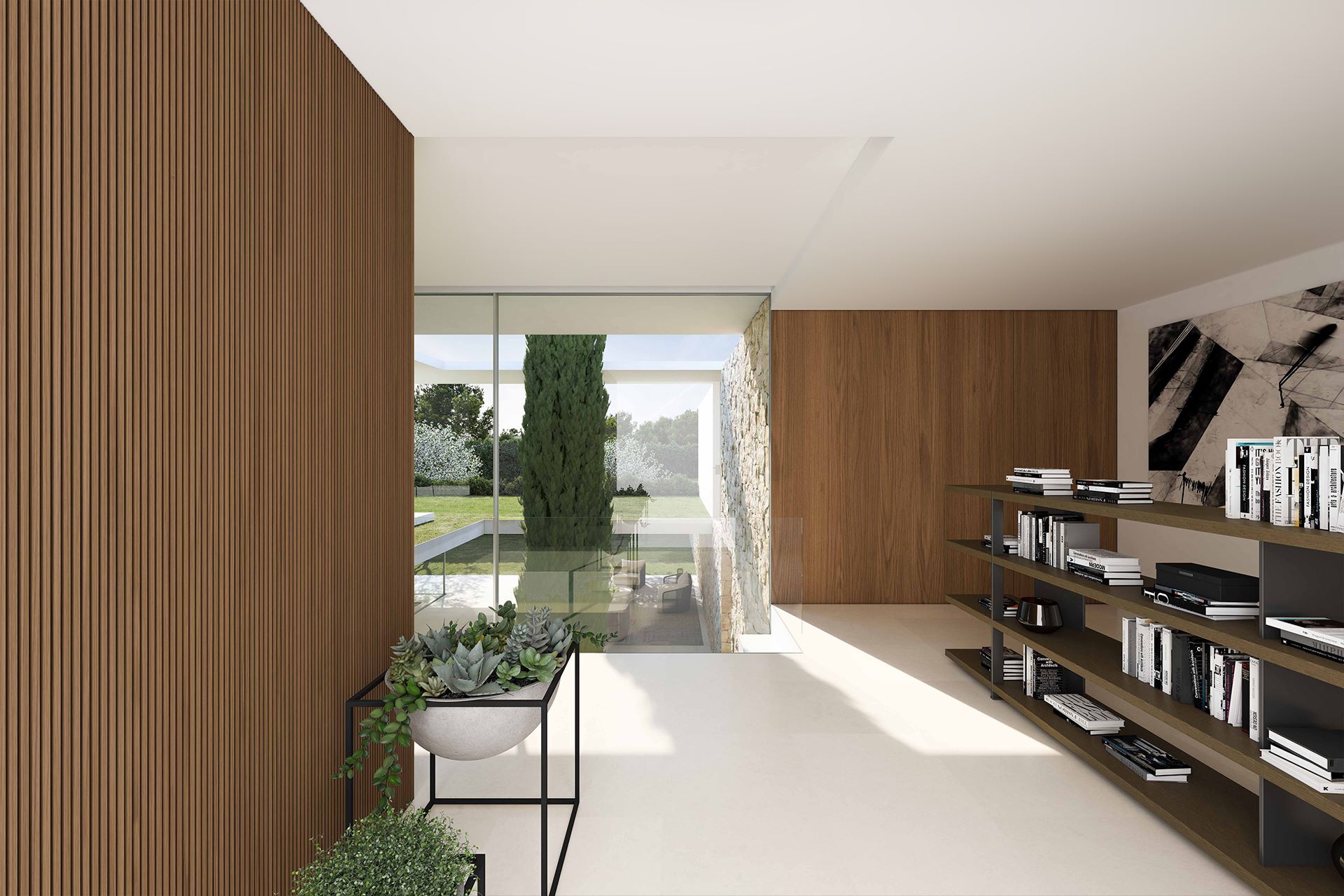
THE PASSING SPACE
This permeability with the outside is combined with a mobile compartmentalization between rooms that facilitates to adapt the distribution between different spaces according to the specific circumstances of each moment. Thanks to the vanishing perimeters and the mobility of the interior compartments, the sensation of the passing space is achieved, which maximises the spatial possibilities of the plot by introducing views of the landscape around the entire perimeter of the architectural piece.
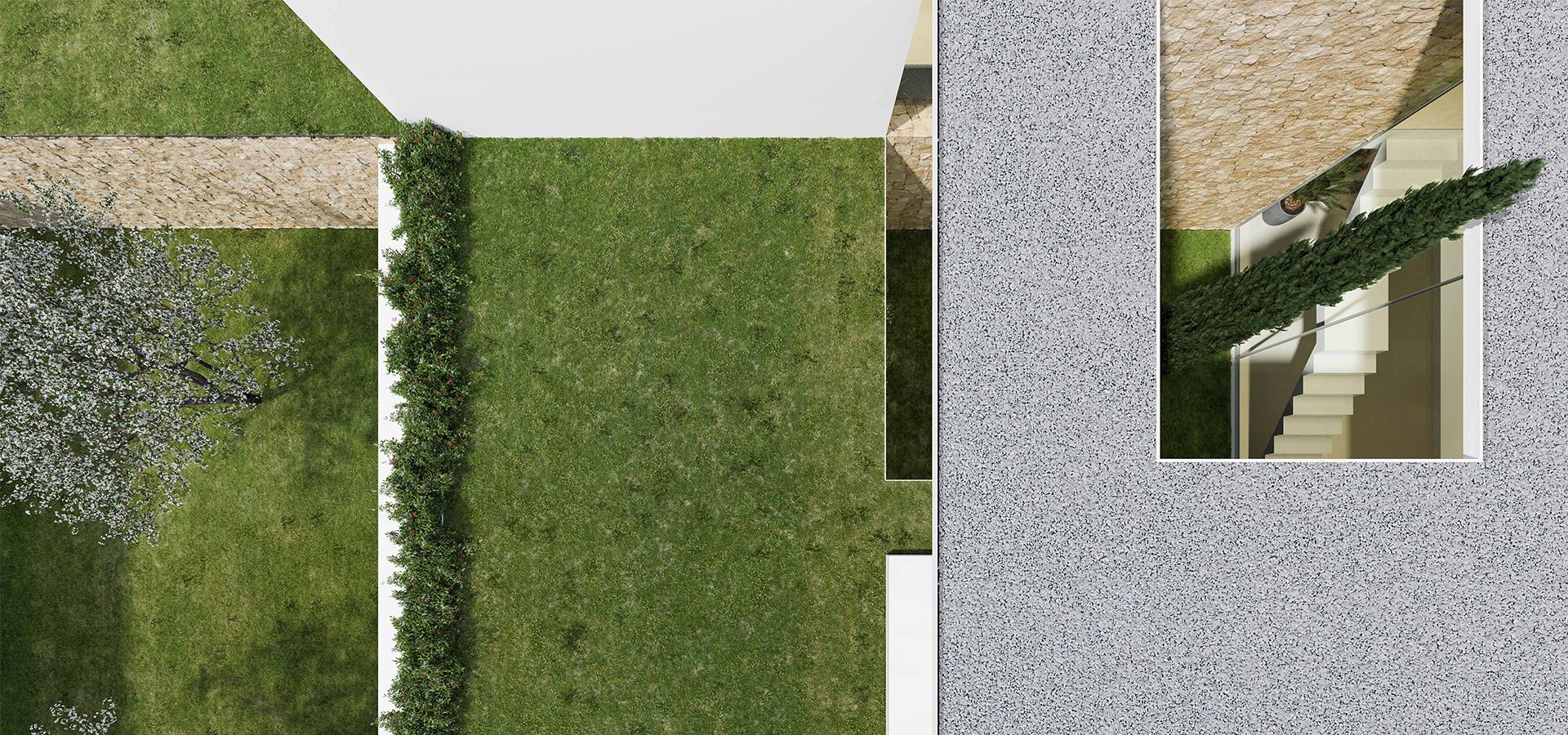
The play of materials is synthesized in three fundamental elements: the ethereal white of the abstract plane of the lightweight slab, the warmth of the wood on the vertical interior surfaces; and the nobility of the stone to dignify the spaces at double height around the patio

