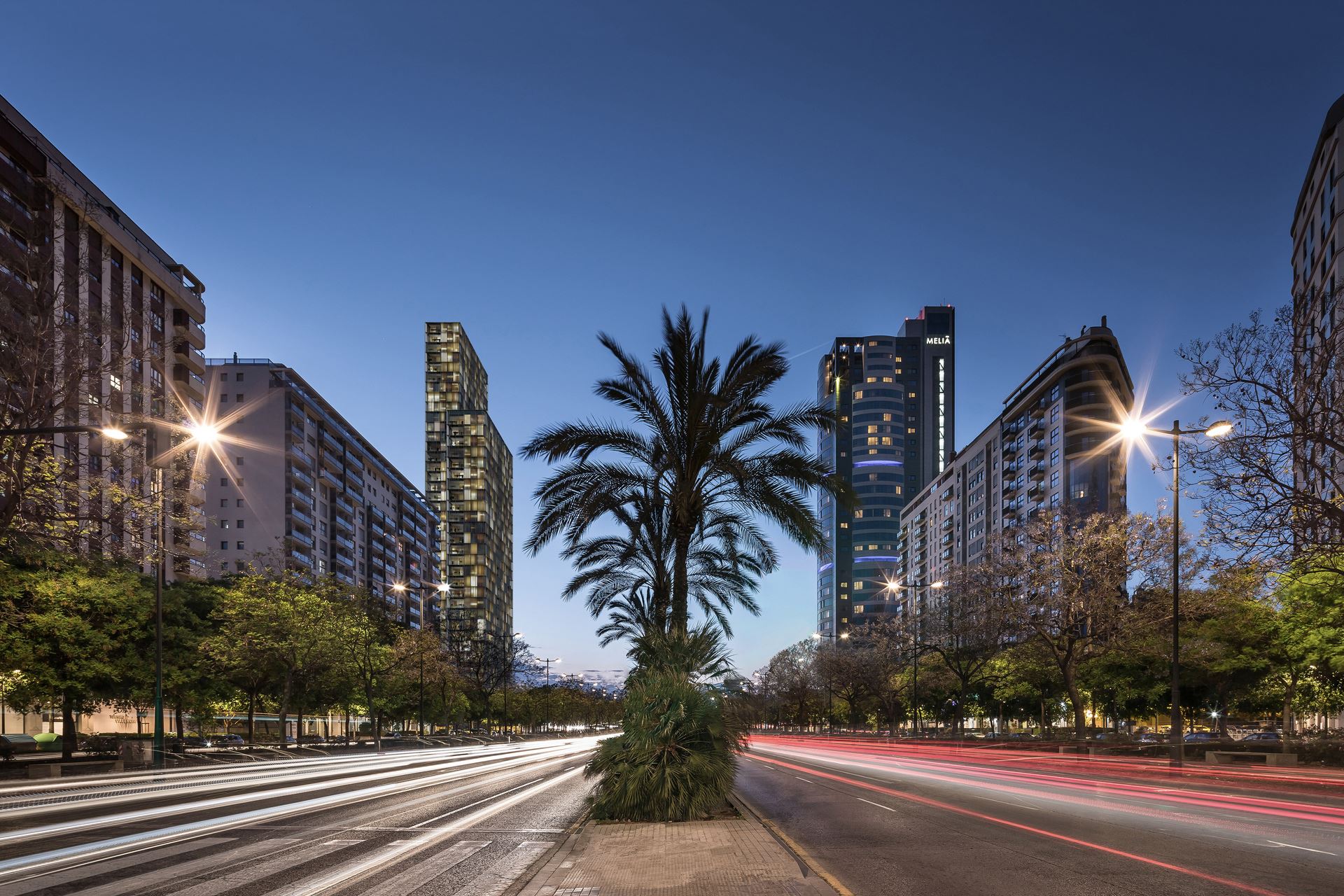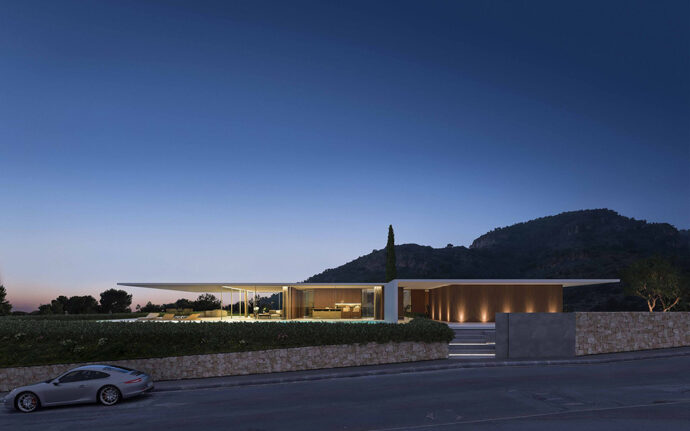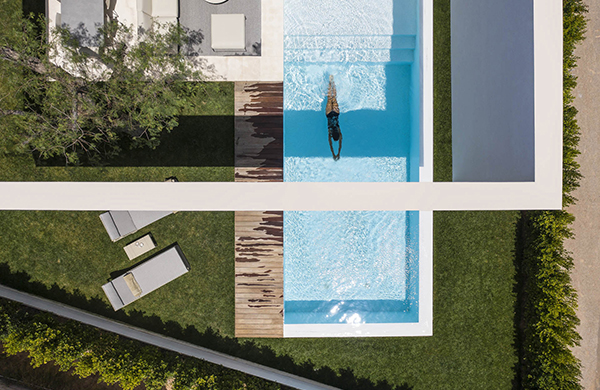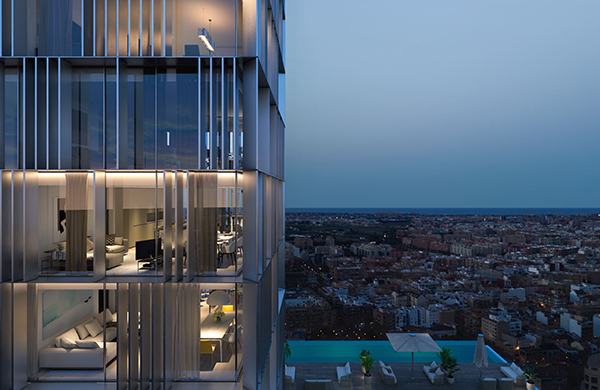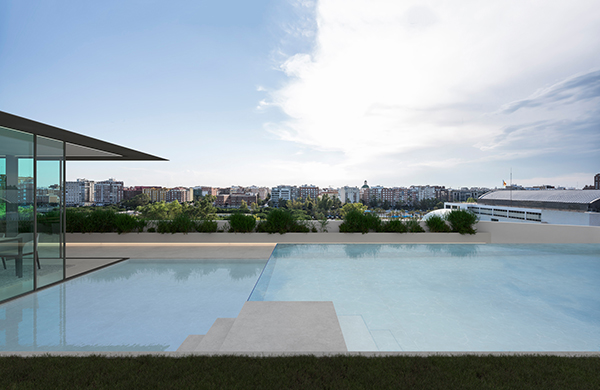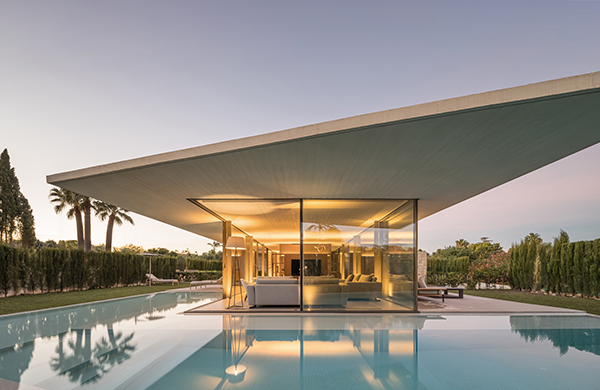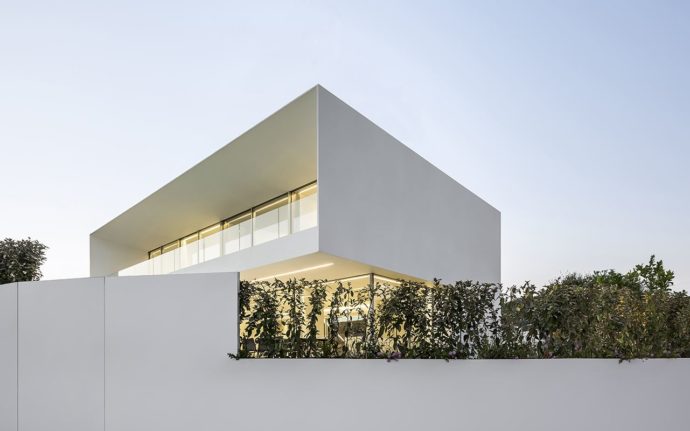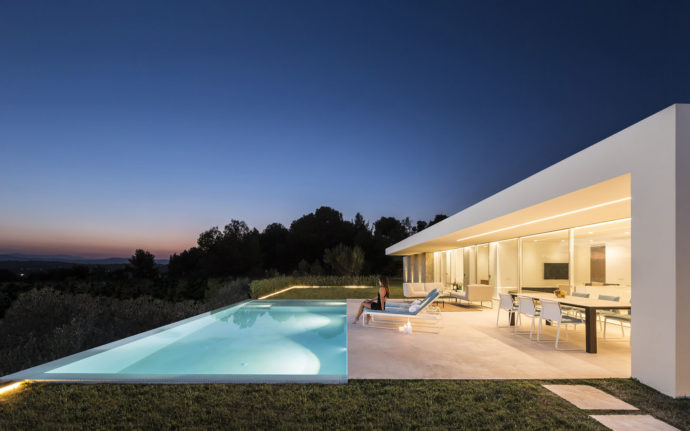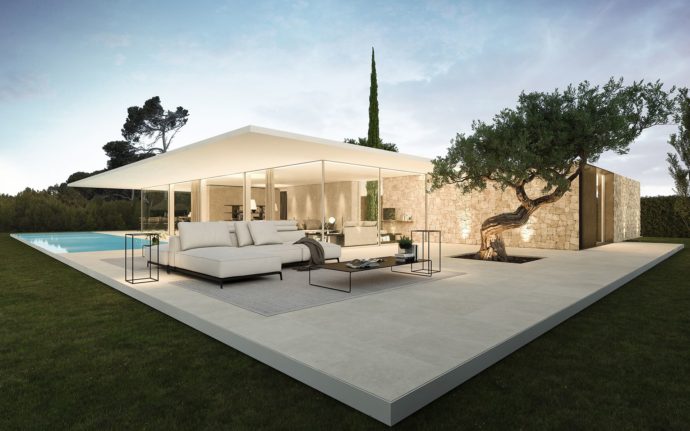SLENDERNESS AND FRAGMENTATION
A residential tower to frame the access to the city, becoming a recognizable design on the urban landscape of Valencia.
This is the main architectonic and urbanistic requirement that the proposal assumes, demanded from the own planning. This objective must also be achieved from very restrictive parameters in terms of height, geometry and alignments, not allowing any option that claims to elevate or that uses geometries far from the orthogonality of the urban layout.
The creation of a new architectural landmark for the city of Valencia, which receives the visitor and generates an end of perspective of the Avenida Cortes Valencianas – the main artery of communication towards the northwest – must be undertaken from the precept of symmetry, understood not as a specular reproduction of the existing tower that confronts it, but as a volumetric counterpoint capable of creating a compositional echo that completes the whole.
The planning assures the fulfillment of all these prerogatives stipulating the minimum relation between height and perimeter, reason why the idea of slenderness is consolidated as fundamental in the design of the tower. To achieve it, the volume is fragmented, laminating the prism until obtaining the eloquent presence of a body of stylized proportion that emerges with rotundity on its surroundings.
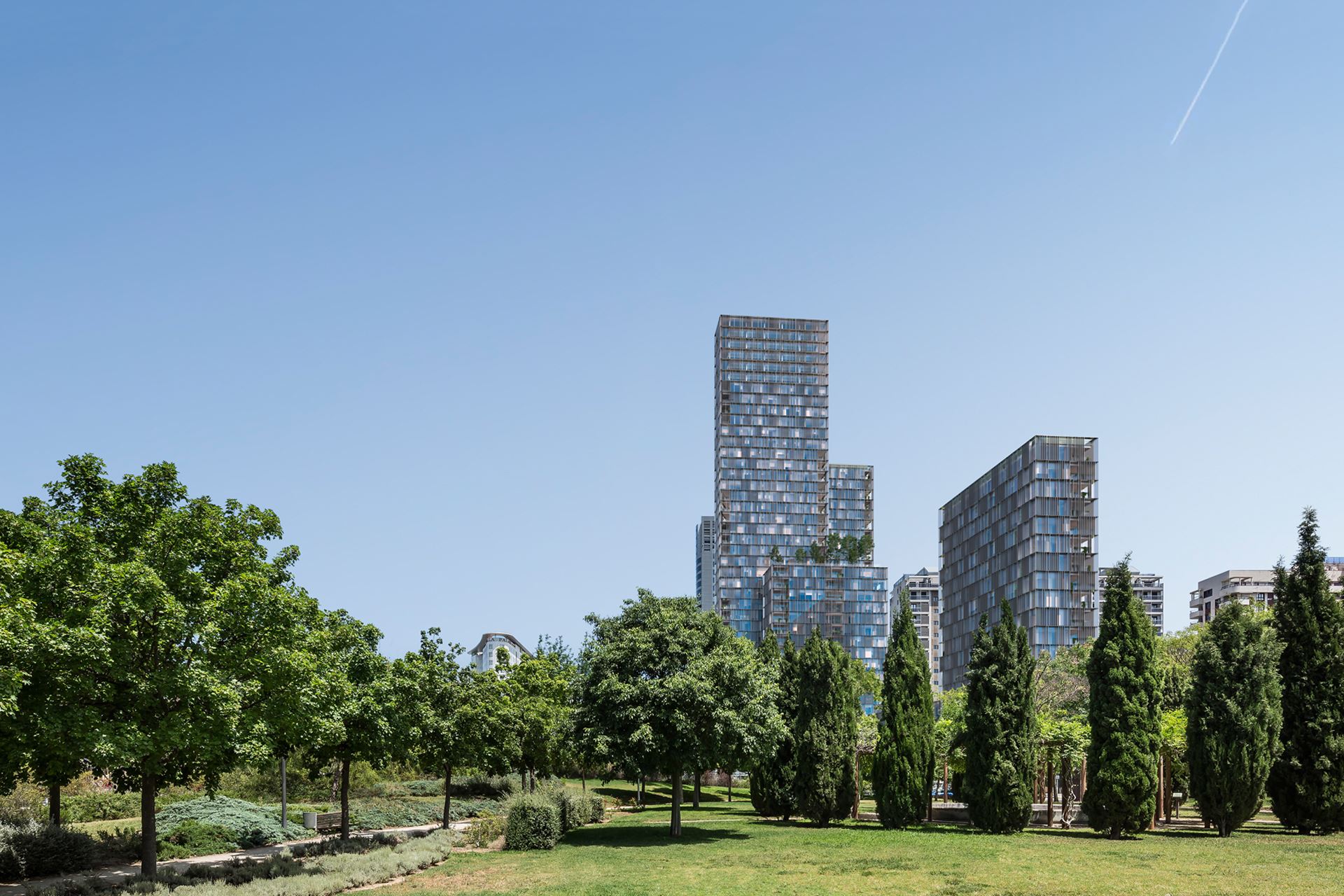

SLIDING
These pieces slide together, maximizing the surface of the façade, looking for the best orientations and the far away views of the sea. A movement that imprints dynamism, an inertia acquired from the continuous flow of the avenue that drives the central piece advancing over those that flank it. The perception of the resulting raised incisor is emphasised by the reduction in height of the lateral pieces, the heights of which are connected to the nearby buildings in a respectful dialogue.
The urban space in which the tower sits is liberated, in a clear intention to enhance the verticality of the building while giving a permeable response to the urban fabric and the adjoining park, whose vegetation surpasses its walls and colonises the new open space, of transcendent quality.
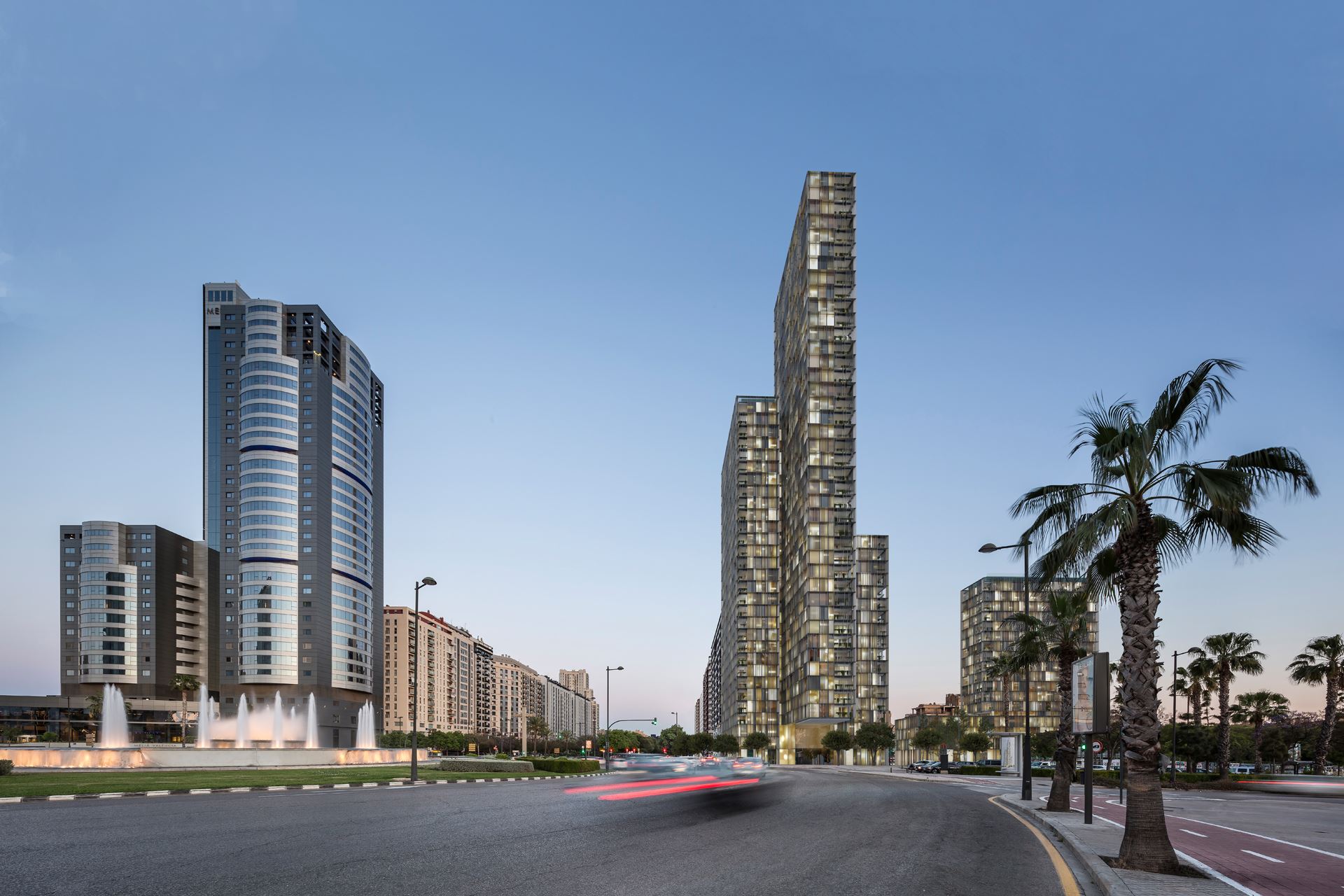
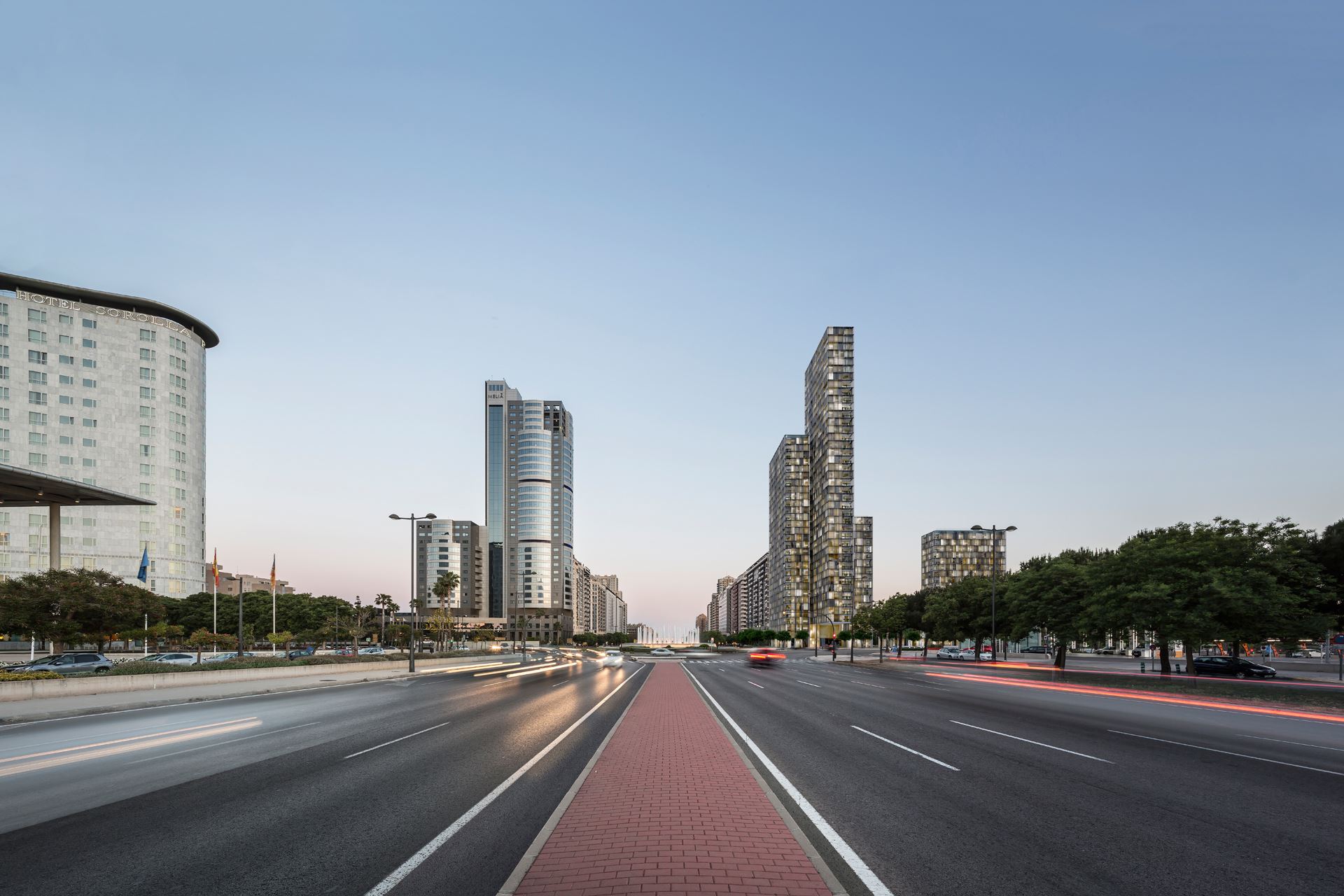
THE IDEA OF THE TOWER
“A tall building doesn’t have to be a tower and, in fact, a tower doesn’t always have to be a tall building. What defines a tower is its slenderness.” Ricardo Aroca.
The resource of having two towers flanking the entrance to a city has penetrated deeply into the collective imagination as an iconic image of the city itself. Valencia is a clear example of this popular association of strong historical roots, so it seems logical that the current planning adopts this solution to “conform the image of the city’s Gateway” from the northwest thanks to the design of a high rise residential tower.
SIMMETRY
Trying to configure two towers flanking the entrance to the city passes, unavoidable, by working with the concept of symmetry, collected in Partial Plan with the intention that is guaranteed from the “urban composition”. Nevertheless, the subsequent Detail Study takes it to its most literal expression, determining the immediacy of the exactly specular symmetry, in an exercise that distils a scarce reflective process.From the exhaustive study of the planning, which includes conversations with agents of the local corporation itself in charge of overseeing its compliance, it can be concluded that the guarantees entrusted to the symmetry requirement are focused on “shaping the image of the city’s Gateway” through the construction of two towers that emerge with similar volumes and heights, without major reciprocal formal influences.
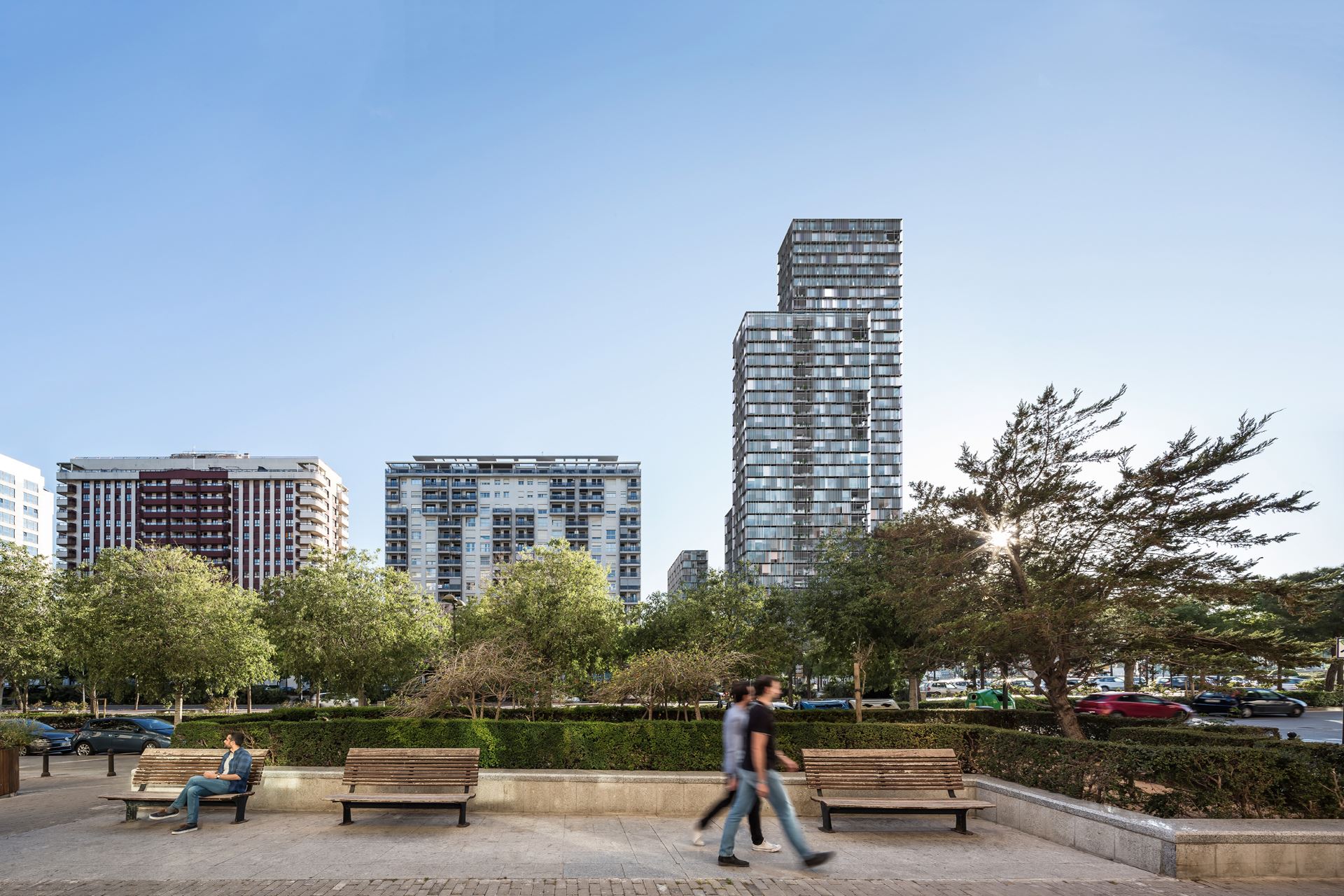
PUBLIC SPACE
Against this invasive attitude of floor plan that ends up generating an architectural barrier of 10 meters high at street level, reducing the perception of slenderness of the tower itself and subtracting urban value to the whole as well as undermining the possibilities of taking advantage of the tertiary at street level; the project raises the liberation of the floor plan that settles the tower, creating a high quality urban space that provides added value to the intervention and its environment.
In this way, tertiary use is concentrated on most of the ground floors, in addition to the first and second floors of the exempt block, which integrates a low longitudinal piece, introducing a more amiable scale to the open square space in front of it.
FAÇADE
The permeable compositional play of the façade is latent in the short distance, the quality of the spaces that develop after its metallic sieve is glimpsed. An apparently random series of aluminium slats watches over the space, providing it with privacy and warmth, generating an intimate environment in which to live.
The interior of the dwellings is nourished by this façade capable of admitting different positions in its slats. The exterior image of the building discovers a full relationship with the inhabited interior. The position of the slats, which a priori may seem capricious, hides a thought-out and exact modulation that coincides with the variations of the spaces it protects.
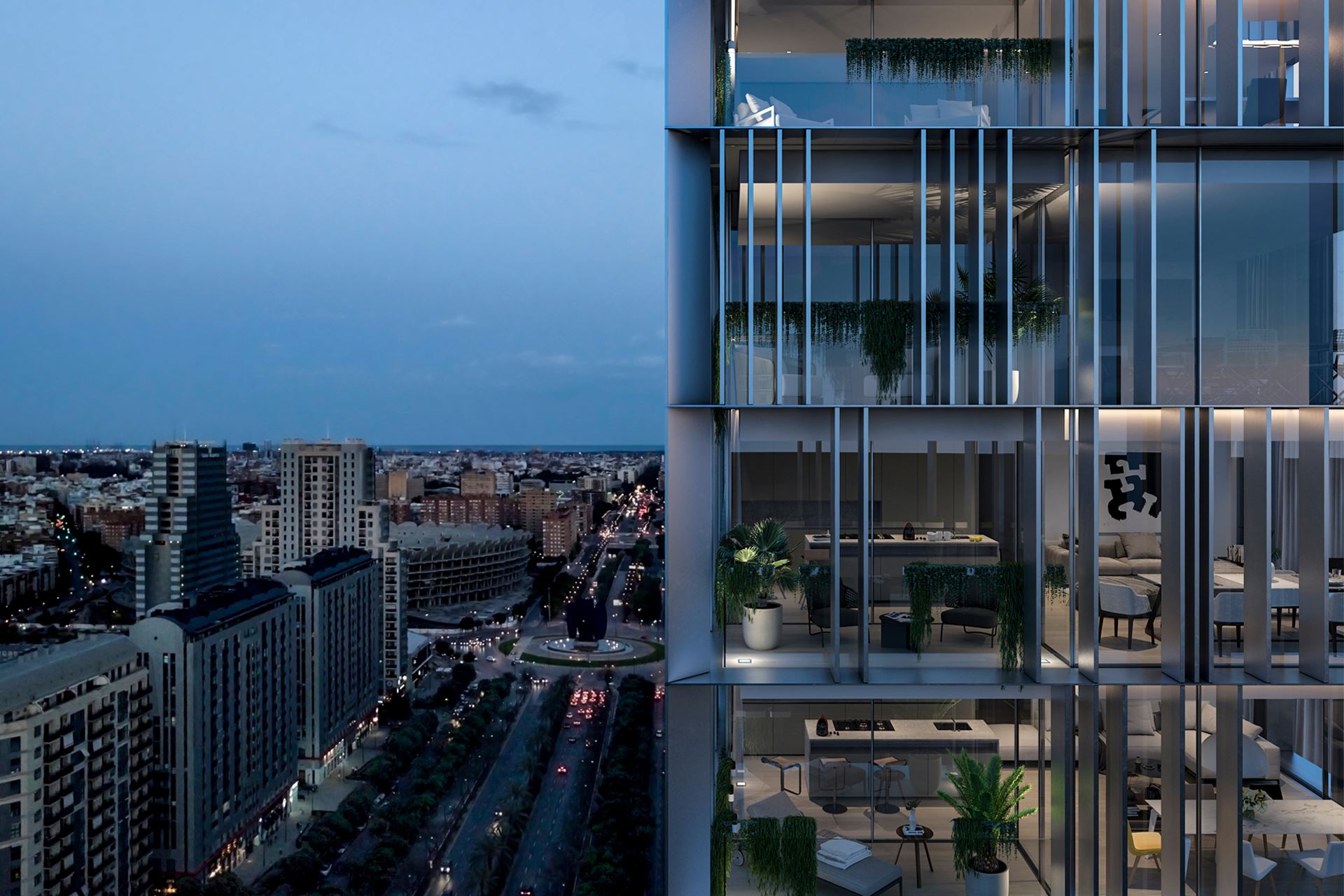
The design strategy around the dwellings consists of locating as many of them as possible with multiple orientations, thus achieving dwellings with pleasant cross ventilation, which in turn provides, among other things, considerable energy savings.
In addition, a large number of typologies enjoy three orientations, which, both visually and in terms of comfort, represents a great added value. By arranging the living-dining area with the kitchen and the terrace in a common tablet, a unique space is achieved from which to enjoy the whole complex and its surroundings, which in triple-orientation dwellings means a considerable visual value and amplitude.
The arrangement of the terrace within the dwelling, which allows it to be interchangeable in a large number of cases, generates a game and rhythm in the façade that gives character to the building. These alternates along the entire perimeter, trying to be located with a certain southern component to optimise the sunshine and lighting in them.
On the other hand, the sliding design of the different pieces that make up this residential complex in Valencia, enhanced by the staggering of the tower blocks, maximises the dwellings that enjoy the sea views.
